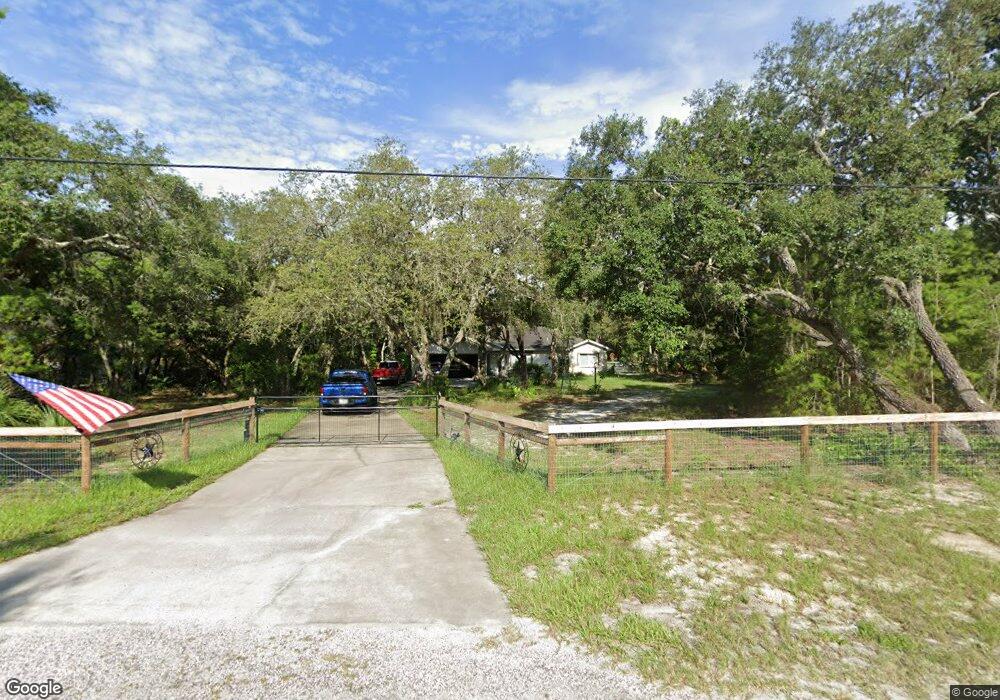18427 Oshawa Dr Hudson, FL 34667
Estimated Value: $372,000 - $424,000
Studio
3
Baths
1,922
Sq Ft
$204/Sq Ft
Est. Value
About This Home
This home is located at 18427 Oshawa Dr, Hudson, FL 34667 and is currently estimated at $392,885, approximately $204 per square foot. 18427 Oshawa Dr is a home located in Pasco County with nearby schools including Shady Hills Elementary School, Crews Lake Middle School, and Hudson High School.
Ownership History
Date
Name
Owned For
Owner Type
Purchase Details
Closed on
Jun 2, 2006
Sold by
Russo Michael and Russo Salvatore
Bought by
Mcdaniel Barry Lee and Mcdaniel Pryor Sue
Current Estimated Value
Home Financials for this Owner
Home Financials are based on the most recent Mortgage that was taken out on this home.
Original Mortgage
$212,000
Outstanding Balance
$122,206
Interest Rate
6.51%
Mortgage Type
Fannie Mae Freddie Mac
Estimated Equity
$270,679
Purchase Details
Closed on
Dec 15, 2004
Sold by
Nelson Amy
Bought by
Russo Michael and Russo Salvatore
Purchase Details
Closed on
Nov 8, 2004
Sold by
Nelson Scott A
Bought by
Russo Michael and Russo Salvatore
Create a Home Valuation Report for This Property
The Home Valuation Report is an in-depth analysis detailing your home's value as well as a comparison with similar homes in the area
Home Values in the Area
Average Home Value in this Area
Purchase History
| Date | Buyer | Sale Price | Title Company |
|---|---|---|---|
| Mcdaniel Barry Lee | $265,000 | Attorney | |
| Russo Michael | $24,000 | Executive Title Services Of | |
| Nelson Amy | $24,000 | -- | |
| Russo Michael | $24,000 | Executive Title Services Of |
Source: Public Records
Mortgage History
| Date | Status | Borrower | Loan Amount |
|---|---|---|---|
| Open | Mcdaniel Barry Lee | $212,000 |
Source: Public Records
Tax History Compared to Growth
Tax History
| Year | Tax Paid | Tax Assessment Tax Assessment Total Assessment is a certain percentage of the fair market value that is determined by local assessors to be the total taxable value of land and additions on the property. | Land | Improvement |
|---|---|---|---|---|
| 2026 | $1,639 | $132,840 | -- | -- |
| 2025 | $1,639 | $132,840 | -- | -- |
| 2024 | $1,639 | $125,470 | -- | -- |
| 2023 | $1,568 | $121,820 | $0 | $0 |
| 2022 | $1,397 | $118,280 | $0 | $0 |
| 2021 | $1,360 | $114,840 | $27,585 | $87,255 |
| 2020 | $1,331 | $113,260 | $27,585 | $85,675 |
| 2019 | $1,299 | $110,720 | $0 | $0 |
| 2018 | $1,267 | $108,662 | $0 | $0 |
| 2017 | $1,255 | $108,662 | $0 | $0 |
| 2016 | $1,197 | $104,238 | $0 | $0 |
| 2015 | $1,212 | $103,513 | $0 | $0 |
| 2014 | $1,174 | $104,753 | $27,585 | $77,168 |
Source: Public Records
Map
Nearby Homes
- 18534 Bent Pine Dr
- 18446 Grand Club Dr
- 11819 Scenic Hills Blvd
- 18736 Bent Pine Dr
- 18549 Grand Club Dr
- 11904 Aranda Ct
- 11802 Wayside Willow Ct
- 11752 Wayside Willow Ct
- 18711 Rolling Hills Loop
- 18641 Rolling Hills Loop
- 11644 Spindrift Loop
- 18801 Orange Hill Dr
- 18041 Webster Grove Dr
- 11705 Spindrift Loop
- 11732 Wheatfield Loop
- 18933 Grand Club Dr
- 11847 Spindrift Loop
- 12321 Kingdom Way
- 11647 Wheatfield Loop
- 18902 Grand Club Dr
- 18445 Oshawa Dr
- 18401 Oshawa Dr
- 18519 Oshawa Dr
- 18512 Bent Pine Dr
- 18516 Bent Pine Dr
- 18520 Bent Pine Dr
- 18506 Bent Pine Dr
- 18530 Bent Pine Dr
- 18548 Bent Pine Dr
- 18502 Bent Pine Dr Unit 2
- 18538 Bent Pine Dr
- 18552 Bent Pine Dr
- 18602 Bent Pine Dr
- 18606 Bent Pine Dr
- 18450 Bent Pine Dr
- 18612 Bent Pine Dr
- 18506 Oshawa Dr
- 18428 Oshawa Dr
- 18616 Bent Pine Dr
- 18446 Bent Pine Dr
