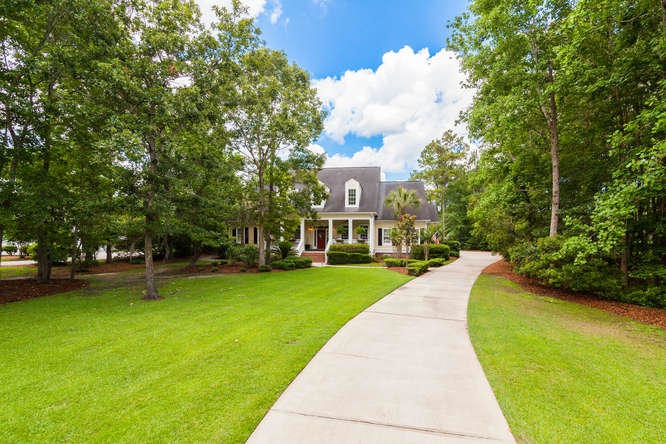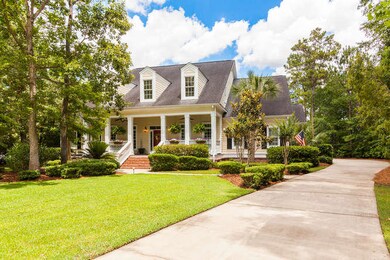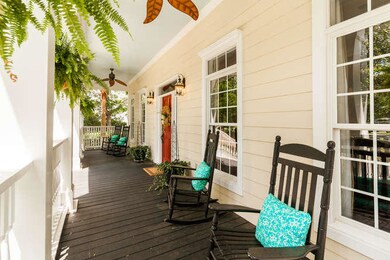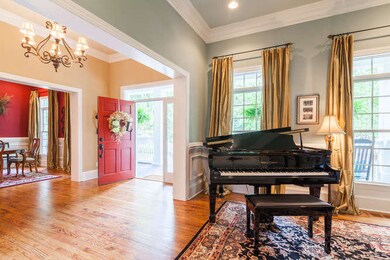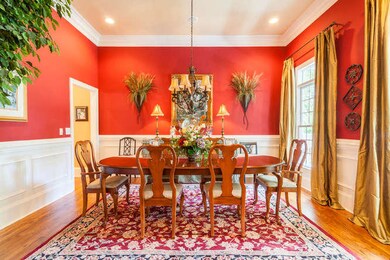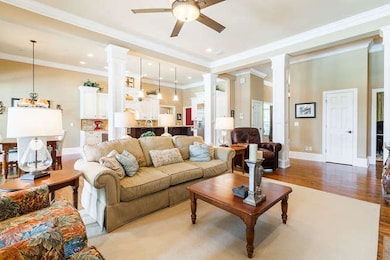
1843 Cherokee Rose Cir Mount Pleasant, SC 29466
Dunes West NeighborhoodEstimated Value: $1,648,000 - $2,049,502
Highlights
- Boat Ramp
- Fitness Center
- In Ground Pool
- Charles Pinckney Elementary School Rated A
- Home Theater
- 1.04 Acre Lot
About This Home
As of February 2017This house, beautifully-built on a 1+ acre lot with marsh and creek views, offers outdoor living at its best. The mature landscaping, large back porch, in-ground salt water pool, gazebo, and fireplace mean you won't want to go inside! When you do, you'll find an open floor plan and fully renovated top-of-the line kitchen. Combine all these elements with the privacy and exclusivity that only an established location within a gated community can provide and you'll want to make this house your home.From the expansive front porch enter and see to the marsh through any of the three sets of French doors leading to the pool and back yard. A host of special features include over 10 foot ceilings on the first floor, extensive deep moldings and trim, hardwood floors in all the main living areas,formal living and dining rooms, and a total of four bedrooms on the main floor including a luxurious master suite with custom bath, sure to please any owner. The open floor plan makes the space perfect for both large get-togethers and more intimate family meals.
The kitchen's "wow" factor sets it apart. Custom-glazed cabinets accented by a stone tiled backsplash stand out with the under cabinet lighting and granite counter tops. Kitchenaid appliances include a built-in refrigerator and an eight burner gas (propane) range with a Dacor vent. The breakfast bar is perfect for snacking and the spacious eating area overlooks the porch and pool.
The second floor features a large second family or media room with full bath, a fifth bedroom with private bath, mirrored exercise room with closet, and his and hers offices with built-ins and one has a closet. Don't miss the bar area complete with dishwasher, wine refrigerator, and refrigerator with door panels to match the cabinets. Play some foosball and linger awhile.
Don't miss the extensive storage throughout the second floor including in the dormers.
The oversized three-car garage has built-in cabinets and an access door to the outside.
Enjoy all that Dunes West has to offer, from the Arthur Hills designed golf course to the state of the art amenity center with tennis facility and walking and jogging paths and live close to downtown Charleston and the beaches. Welcome home.
Home Details
Home Type
- Single Family
Est. Annual Taxes
- $3,967
Year Built
- Built in 1999
Lot Details
- 1.04 Acre Lot
- Property fronts a marsh
- Partially Fenced Property
- Aluminum or Metal Fence
- Well Sprinkler System
HOA Fees
- $126 Monthly HOA Fees
Parking
- 3 Car Attached Garage
- Garage Door Opener
Home Design
- Traditional Architecture
- Brick Exterior Construction
- Architectural Shingle Roof
- Cement Siding
Interior Spaces
- 5,149 Sq Ft Home
- 2-Story Property
- Wet Bar
- Central Vacuum
- Smooth Ceilings
- High Ceiling
- Ceiling Fan
- Gas Log Fireplace
- Window Treatments
- Entrance Foyer
- Family Room with Fireplace
- Separate Formal Living Room
- Formal Dining Room
- Home Theater
- Home Office
- Game Room
- Utility Room with Study Area
- Laundry Room
- Home Security System
Kitchen
- Eat-In Kitchen
- Dishwasher
- Kitchen Island
Flooring
- Wood
- Ceramic Tile
Bedrooms and Bathrooms
- 5 Bedrooms
- Dual Closets
- Walk-In Closet
Basement
- Exterior Basement Entry
- Crawl Space
Outdoor Features
- In Ground Pool
- Deck
- Exterior Lighting
- Gazebo
- Front Porch
Schools
- Charles Pinckney Elementary School
- Cario Middle School
- Wando High School
Utilities
- Cooling Available
- Heat Pump System
Community Details
Overview
- Club Membership Available
- Dunes West Subdivision
Amenities
- Clubhouse
Recreation
- Boat Ramp
- Golf Course Membership Available
- Fitness Center
- Trails
Ownership History
Purchase Details
Home Financials for this Owner
Home Financials are based on the most recent Mortgage that was taken out on this home.Purchase Details
Home Financials for this Owner
Home Financials are based on the most recent Mortgage that was taken out on this home.Purchase Details
Similar Homes in Mount Pleasant, SC
Home Values in the Area
Average Home Value in this Area
Purchase History
| Date | Buyer | Sale Price | Title Company |
|---|---|---|---|
| Dremluk Robert Walter | $1,892,000 | None Listed On Document | |
| Fix Rene Charles | $995,000 | None Available | |
| Manriquez Luis E | $560,835 | -- |
Mortgage History
| Date | Status | Borrower | Loan Amount |
|---|---|---|---|
| Open | Dremluk Robert Walter | $900,000 | |
| Previous Owner | Fix Rene Charles | $500,000 |
Property History
| Date | Event | Price | Change | Sq Ft Price |
|---|---|---|---|---|
| 02/06/2017 02/06/17 | Sold | $995,000 | 0.0% | $193 / Sq Ft |
| 01/07/2017 01/07/17 | Pending | -- | -- | -- |
| 06/03/2016 06/03/16 | For Sale | $995,000 | -- | $193 / Sq Ft |
Tax History Compared to Growth
Tax History
| Year | Tax Paid | Tax Assessment Tax Assessment Total Assessment is a certain percentage of the fair market value that is determined by local assessors to be the total taxable value of land and additions on the property. | Land | Improvement |
|---|---|---|---|---|
| 2023 | $7,019 | $38,000 | $0 | $0 |
| 2022 | $3,399 | $38,000 | $0 | $0 |
| 2021 | $3,749 | $38,000 | $0 | $0 |
| 2020 | $3,851 | $38,000 | $0 | $0 |
| 2019 | $3,799 | $37,800 | $0 | $0 |
| 2017 | $3,987 | $40,380 | $0 | $0 |
| 2016 | $3,785 | $40,380 | $0 | $0 |
| 2015 | $3,967 | $40,380 | $0 | $0 |
| 2014 | $3,462 | $0 | $0 | $0 |
| 2011 | -- | $0 | $0 | $0 |
Agents Affiliated with this Home
-
Franne Schwarb

Seller's Agent in 2017
Franne Schwarb
Coldwell Banker Realty
(843) 270-1207
16 in this area
42 Total Sales
-
Chari Karinshak

Seller Co-Listing Agent in 2017
Chari Karinshak
Coldwell Banker Realty
(843) 810-8287
22 in this area
76 Total Sales
-
Joanne Harwell

Buyer's Agent in 2017
Joanne Harwell
Coldwell Banker Realty
(843) 224-5777
1 in this area
17 Total Sales
Map
Source: CHS Regional MLS
MLS Number: 16014887
APN: 594-11-00-021
- 1855 Cherokee Rose Cir Unit 1B5
- 3100 Sonja Way
- 1428 Bloomingdale Ln
- 3424 Henrietta Hartford Rd
- 1749 James Basford Place
- 1733 James Basford Place
- 1736 James Basford Place
- 3400 Henrietta Hartford Rd
- 1787 Tennyson Row Unit 9
- 1781 Tennyson Row Unit 6
- 3199 Sonja Way
- 2136 Baldwin Park Dr
- 2004 Hammond Dr
- 1204 Basildon Rd
- 1022 Basildon Rd Unit 1022
- 1319 Basildon Rd Unit 1319
- 3001 Park Blvd W
- 1413 Basildon Rd Unit 1413
- 3508 Henrietta Hartford Rd
- 1505 Basildon Rd Unit 505
- 1843 Cherokee Rose Cir
- 1839 Cherokee Rose Cir
- 1851 Cherokee Rose Cir
- 1847 Cherokee Rose Cir
- 1835 Cherokee Rose Cir
- 1840 Cherokee Rose Cir
- 1831 Cherokee Rose Cir
- 1850 Cherokee Rose Cir
- 1621 Sewee Fort Rd
- 1625 Sewee Fort Rd
- 1617 Sewee Fort Rd
- 1629 Sewee Fort Rd
- 1830 Cherokee Rose Cir
- 1859 Cherokee Rose Cir
- 1633 Sewee Fort Rd
- 1613 Sewee Fort Rd
- 1637 Sewee Fort Rd
- 1827 Cherokee Rose Cir
- 3128 Sonja Way
- 1641 Sewee Fort Rd
