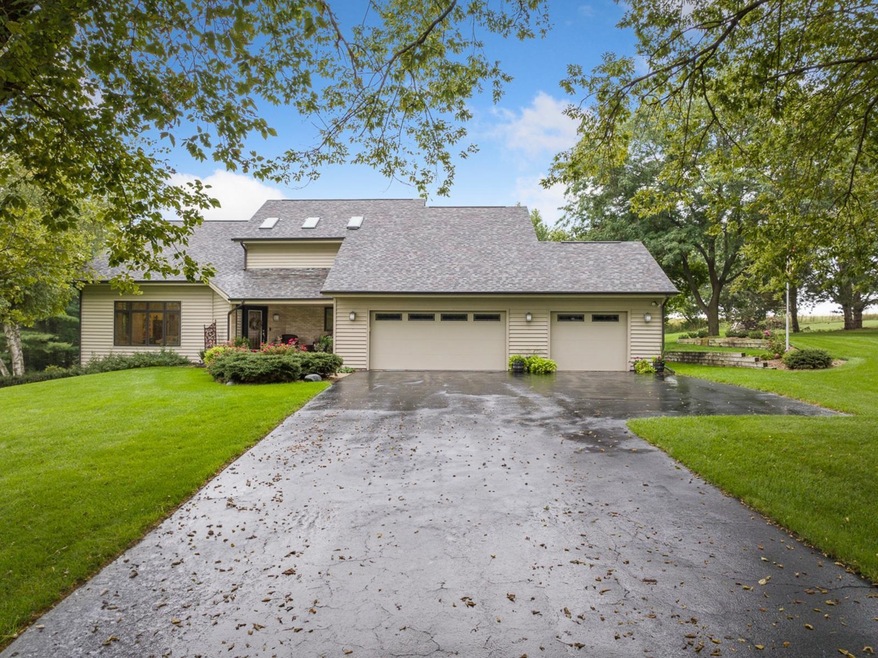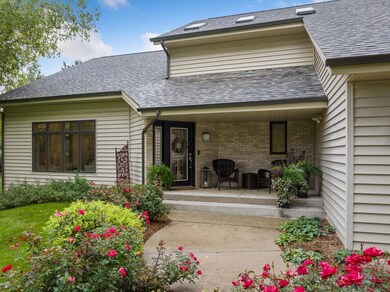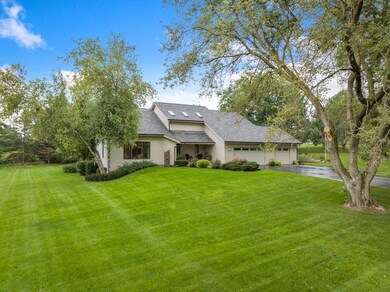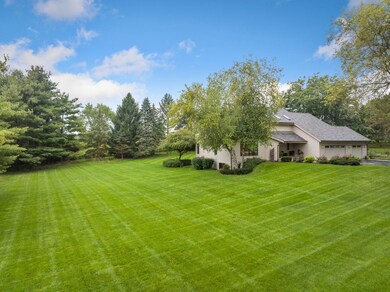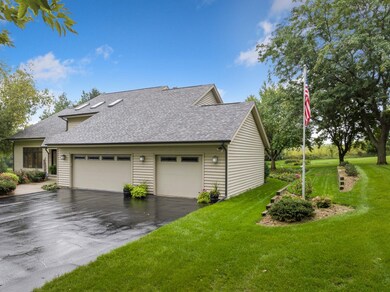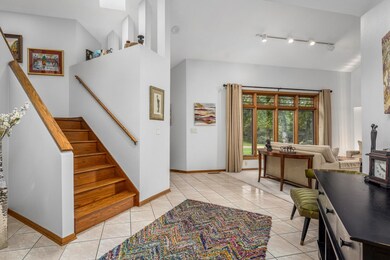
1843 Dunbarton Ln Belvidere, IL 61008
Estimated Value: $449,000 - $606,000
Highlights
- Countryside Views
- Granite Countertops
- Brick or Stone Mason
- Vaulted Ceiling
- Skylights
- Walk-In Closet
About This Home
As of January 2024Welcome HOME to this impressive & private property w/soaring ceiling, updates throughout with modern touches. Just minutes to I-90 and Mercy Hospital. Sunny living room open to formal dining just off the gourmet kitchen. Main floor family room has a cozy fireplace to listen to the crackle and snuggle under a blanket. A chef's dream kitchen w/granite counters, island, built-in wine cabinet, stainless appliances & windows to the world of outdoor living. Patio has southern exposure and an awesome fire rock for cool nights. Convenient first floor laundry & "drop zone". Gleaming hardwood stairs to loft area and 4 generous bedrooms. The primary bedroom has an en-suite whirlpool bath, separate shower, double sinks & double closets! There's room for a sitting area, desk or oversized bedroom furniture. Partially exposed lower level expands your living space w/a 5th bedroom/office & rec room. Heated garage is 3.5 cars huge plus extra long. Bring the toys and be in this year!
Last Agent to Sell the Property
DICKERSON & NIEMAN License #471000774 Listed on: 09/21/2023

Last Buyer's Agent
Berkshire Hathaway HomeServices Crosby Starck RE License #475128971

Home Details
Home Type
- Single Family
Est. Annual Taxes
- $8,171
Year Built
- Built in 1989
Lot Details
- 1.4 Acre Lot
- Property fronts a county road
Home Design
- Brick or Stone Mason
- Shingle Roof
- Vinyl Siding
Interior Spaces
- 2-Story Property
- Central Vacuum
- Vaulted Ceiling
- Skylights
- Wood Burning Fireplace
- Countryside Views
- Finished Basement
- Basement Fills Entire Space Under The House
- Home Security System
Kitchen
- Stove
- Gas Range
- Microwave
- Dishwasher
- Granite Countertops
- Disposal
Bedrooms and Bathrooms
- 4 Bedrooms
- Walk-In Closet
Laundry
- Laundry on main level
- Dryer
- Washer
Parking
- 3.5 Car Garage
- Driveway
Outdoor Features
- Patio
- Fire Pit
Schools
- Seth Whitman Elementary School
- Belvidere Central Middle School
- Belvidere North High School
Utilities
- Forced Air Heating and Cooling System
- Heating System Uses Natural Gas
- Well
- Gas Water Heater
- Septic System
Ownership History
Purchase Details
Similar Homes in Belvidere, IL
Home Values in the Area
Average Home Value in this Area
Purchase History
| Date | Buyer | Sale Price | Title Company |
|---|---|---|---|
| Bown Charles M | $320,000 | -- |
Mortgage History
| Date | Status | Borrower | Loan Amount |
|---|---|---|---|
| Open | Bown Charles M | $50,000 |
Property History
| Date | Event | Price | Change | Sq Ft Price |
|---|---|---|---|---|
| 01/30/2024 01/30/24 | Sold | $425,000 | -5.5% | $134 / Sq Ft |
| 12/28/2023 12/28/23 | Pending | -- | -- | -- |
| 11/13/2023 11/13/23 | Price Changed | $449,900 | -2.0% | $142 / Sq Ft |
| 10/05/2023 10/05/23 | Price Changed | $459,000 | -1.3% | $145 / Sq Ft |
| 09/21/2023 09/21/23 | For Sale | $465,000 | -- | $146 / Sq Ft |
Tax History Compared to Growth
Tax History
| Year | Tax Paid | Tax Assessment Tax Assessment Total Assessment is a certain percentage of the fair market value that is determined by local assessors to be the total taxable value of land and additions on the property. | Land | Improvement |
|---|---|---|---|---|
| 2023 | $11,301 | $109,252 | $14,922 | $94,330 |
| 2022 | $8,171 | $102,177 | $14,922 | $87,255 |
| 2021 | $7,975 | $99,819 | $14,922 | $84,897 |
| 2020 | $8,231 | $97,383 | $14,922 | $82,461 |
| 2019 | $8,238 | $95,842 | $14,922 | $80,920 |
| 2018 | $8,320 | $326,271 | $248,434 | $77,837 |
| 2017 | $8,042 | $94,289 | $15,168 | $79,121 |
| 2016 | $8,018 | $90,227 | $15,072 | $75,155 |
| 2015 | $3,796 | $83,247 | $21,594 | $61,653 |
| 2014 | $3,686 | $82,701 | $21,594 | $61,107 |
Agents Affiliated with this Home
-
Jane Eurek

Seller's Agent in 2024
Jane Eurek
DICKERSON & NIEMAN
(815) 988-7596
138 Total Sales
-
Mori Jo Conkrite

Buyer's Agent in 2024
Mori Jo Conkrite
Berkshire Hathaway HomeServices Crosby Starck Real Estate
(815) 979-9798
196 Total Sales
Map
Source: NorthWest Illinois Alliance of REALTORS®
MLS Number: 202305538
APN: 05-05-427-002
- 1859 Winding Creek Dr
- 12112 Laurel Ln
- 11920 Hunterston Dr
- 12379 Cameron Ct
- 11065 Covington Place
- 873 Olson Spring Close
- 2693 Orth Rd
- 10277 Creekside Place
- 12725 Ashfield Rd
- 3187 Pheasant Ln
- 12321 Lakeview Dr
- 12309 Lakeview Dr
- 12616 New York St
- 12620 New York St
- 12628 New York St
- 9582 Beaver Valley Rd
- 173 Callaway Cove
- 9744 Prairie Ln
- 12169 Ayrshire Ln
- 9859 Little Lucy Ln
- 1843 Dunbarton Ln
- 000 Cairnwell Dr
- 1791 Dunbarton Ln
- 1875 Dunbarton Ln
- 11428 Inverway
- 1842 Balmoral Ct
- 1747 Dunbarton Ln
- 11260 Inverway
- 11400 Inverway
- 11520 Inverway
- 11439 Inverway
- 1812 Balmoral Ct
- 1740 Balmoral Ct
- 11457 Inverway
- 1933 Cairnwell Dr
- 1693 Dunbarton Ln
- 11477 Inverway
- 1776 Balmoral Ct
- 11423 Inverway
- 11509 Inverway
