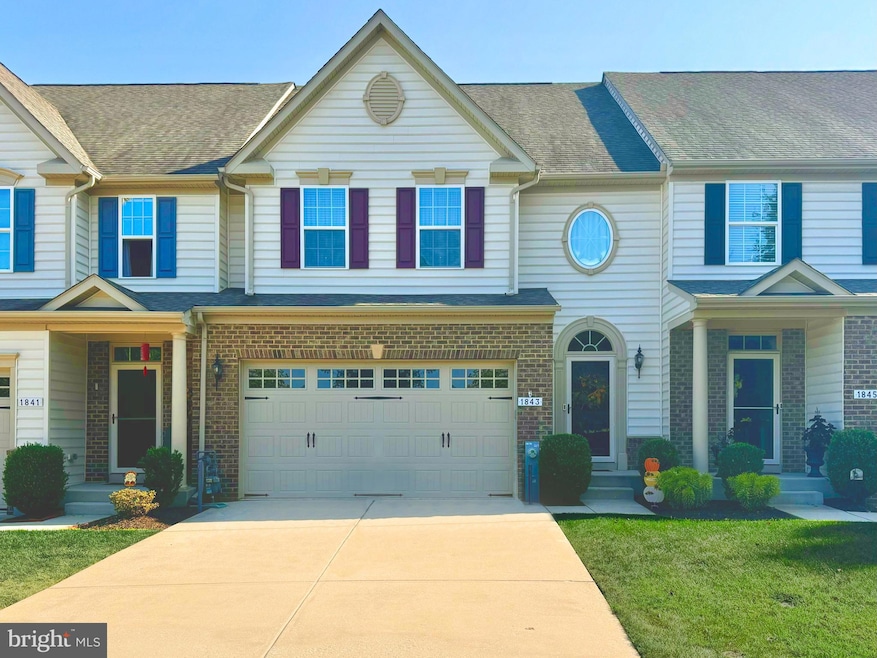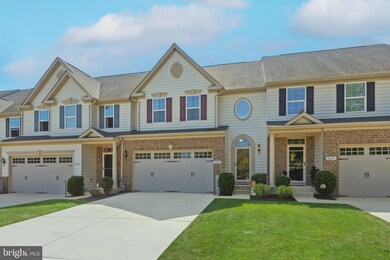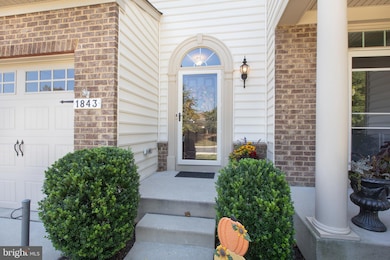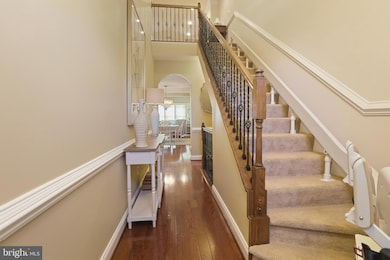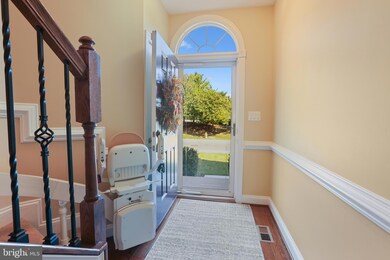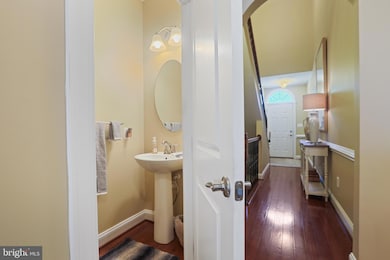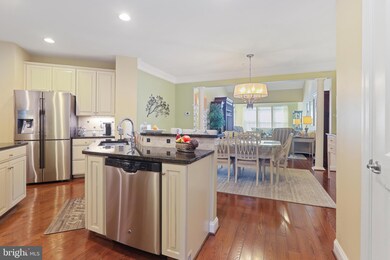1843 Exton Dr Unit 197 Fallston, MD 21047
Estimated payment $4,042/month
Highlights
- Fitness Center
- Gourmet Kitchen
- Open Floorplan
- Active Adult
- View of Trees or Woods
- Carriage House
About This Home
Welcome to this beautifully maintained villa home offering over 4,200 sq. ft. of elegant living space designed for comfort and convenience. Enjoy an open-concept main level layout that features gleaming hardwood floors that seamlessly connect the living room, dining area, and kitchen, perfect for entertaining or everyday living. The gourmet kitchen is a chef’s dream, showcasing stainless steel appliances including gas cooktop, granite countertops, a custom tile backsplash, maple cabinetry, pantry, and a double island ideal for meal prep or casual dining.
The main floor primary suite is large and inviting, featuring a generous walk-in closet, and a luxurious en-suite bath with dual vanities and a walk-in shower — creating the perfect private retreat.
Main level includes a mudroom with full size washer and dryer that connects the 2-car garage to the kitchen. Upstairs, you’ll find a loft-style sitting area overlooking the family room, a large bedroom with double walk-in closets, a full bathroom with extended single vanity with granite, and a convenient kitchenette with a stackable washer/dryer — perfect for guests or extended family.
The finished walk-out lower level is an entertainer’s dream, featuring a rec room with low maintenance luxury vinyl plank flooring, a stone gas fireplace, a wet bar with granite countertops, a third bedroom, a full bathroom, and a spacious nook room with direct access to the lower-level patio.
Enjoy outdoor living on the maintenance-free deck or unwind on the patio in the fully fenced backyard making it pet friendly. This exceptional home combines luxury, functionality, and low-maintenance living in one of Fallston’s most desirable 55+ communities — complete with great amenities and a convenient location close to shopping, dining, and major routes.
Townhouse Details
Home Type
- Townhome
Est. Annual Taxes
- $5,387
Year Built
- Built in 2015
Lot Details
- Vinyl Fence
- Sprinkler System
- Wooded Lot
- Back Yard Fenced and Front Yard
- Property is in excellent condition
HOA Fees
Parking
- 2 Car Direct Access Garage
- 2 Driveway Spaces
- Front Facing Garage
- Garage Door Opener
Property Views
- Woods
- Garden
Home Design
- Carriage House
- Villa
- Bump-Outs
- Brick Exterior Construction
- Block Foundation
- Architectural Shingle Roof
- Vinyl Siding
Interior Spaces
- Property has 3 Levels
- Open Floorplan
- Wet Bar
- Central Vacuum
- Bar
- Chair Railings
- Crown Molding
- Wainscoting
- Tray Ceiling
- Cathedral Ceiling
- Ceiling Fan
- Recessed Lighting
- Gas Fireplace
- Double Pane Windows
- Window Treatments
- Transom Windows
- Window Screens
- French Doors
- Entrance Foyer
- Family Room Off Kitchen
- Dining Room
- Recreation Room
- Loft
- Sun or Florida Room
- Storage Room
Kitchen
- Gourmet Kitchen
- Kitchenette
- Built-In Double Oven
- Cooktop
- Built-In Microwave
- Ice Maker
- Dishwasher
- Stainless Steel Appliances
- Kitchen Island
- Upgraded Countertops
- Disposal
Flooring
- Wood
- Carpet
- Ceramic Tile
- Luxury Vinyl Tile
- Vinyl
Bedrooms and Bathrooms
- En-Suite Bathroom
- Walk-In Closet
- Bathtub with Shower
- Walk-in Shower
Laundry
- Laundry Room
- Laundry on main level
- Stacked Washer and Dryer
Attic
- Cooling system solar powered attic fan
- Attic Fan
Partially Finished Basement
- Heated Basement
- Walk-Out Basement
- Basement Fills Entire Space Under The House
- Interior and Exterior Basement Entry
- Sump Pump
- Basement Windows
Home Security
- Home Security System
- Flood Lights
Accessible Home Design
- Chairlift
Outdoor Features
- Deck
- Patio
- Exterior Lighting
- Rain Gutters
Utilities
- Forced Air Heating and Cooling System
- Vented Exhaust Fan
- Programmable Thermostat
- 200+ Amp Service
- Water Dispenser
- Tankless Water Heater
- Natural Gas Water Heater
- Cable TV Available
Listing and Financial Details
- Tax Lot 194
- Assessor Parcel Number 1303399097
- $140 Front Foot Fee per year
Community Details
Overview
- Active Adult
- Association fees include trash, common area maintenance, lawn care front, lawn care side, lawn maintenance, management, reserve funds, snow removal, insurance, pool(s), recreation facility
- Active Adult | Residents must be 55 or older
- Fallston Commons HOA
- Fallston Commons Subdivision
- Property Manager
Amenities
- Common Area
- Clubhouse
- Game Room
- Party Room
- Recreation Room
Recreation
- Tennis Courts
- Fitness Center
- Community Pool
Pet Policy
- Pets allowed on a case-by-case basis
Security
- Storm Doors
- Carbon Monoxide Detectors
- Fire and Smoke Detector
- Fire Sprinkler System
Map
Home Values in the Area
Average Home Value in this Area
Tax History
| Year | Tax Paid | Tax Assessment Tax Assessment Total Assessment is a certain percentage of the fair market value that is determined by local assessors to be the total taxable value of land and additions on the property. | Land | Improvement |
|---|---|---|---|---|
| 2025 | $4,215 | $494,300 | $110,000 | $384,300 |
| 2024 | $4,215 | $476,433 | $0 | $0 |
| 2023 | $4,803 | $458,567 | $0 | $0 |
| 2022 | $4,803 | $440,700 | $110,000 | $330,700 |
| 2021 | $420 | $440,667 | $0 | $0 |
| 2020 | $140 | $440,633 | $0 | $0 |
| 2019 | $0 | $440,600 | $70,000 | $370,600 |
| 2018 | $4,965 | $430,200 | $0 | $0 |
| 2017 | $4,682 | $440,600 | $0 | $0 |
| 2016 | $140 | $409,400 | $0 | $0 |
Property History
| Date | Event | Price | List to Sale | Price per Sq Ft |
|---|---|---|---|---|
| 11/07/2025 11/07/25 | For Sale | $625,000 | -- | $172 / Sq Ft |
Purchase History
| Date | Type | Sale Price | Title Company |
|---|---|---|---|
| Deed | $461,840 | Stewart Title Guaranty Co |
Mortgage History
| Date | Status | Loan Amount | Loan Type |
|---|---|---|---|
| Open | $261,840 | New Conventional |
Source: Bright MLS
MLS Number: MDHR2049246
APN: 03-399097
- 320 Lennox Dr
- 331 Tufton Cir Unit 102
- 309 Lennox Dr
- 313 Lennox Dr
- 371 Tufton Cir
- 130 Fallston Meadow Ct
- 2511 Easy St
- 2510 Easy St
- 950 Old Joppa Rd
- 2435 Whitt Rd
- 733 Reckord Rd
- 638 Iron Gate Rd
- 0 Winter Park Rd
- 700 Remington Rd
- 2405 Jerusalem Rd
- 605 Buggy Ride Rd
- 0 W Wheel Rd Unit MDHR2045912
- 608 E Churchill Rd Unit 608E
- 304 Canterbury Rd Unit K
- 606 Squire Ln Unit 606-A
- 2809 Belair Rd
- 110 Old Joppa Ct
- 925 Waters Ave
- 603 Thames Way
- 714 Perthshire Place
- 307 Guilford Ct
- 711 Perthshire Place
- 1002 Jessicas Ct Unit F
- 539 Park Manor Cir
- 2919 Lomond Place
- 321 Russo Way
- 200 Foxhall Dr
- 2109 Taylor Ct
- 714 Kirkcaldy Way
- 502 Buckstone Garth
- 209 Hunters Run Terrace
- 111 Idlewild Rd Unit 1B
- 201 Idlewild Rd
- 30 E Broadway Unit FLAT 2
- 30 E Broadway Unit FLAT 1
