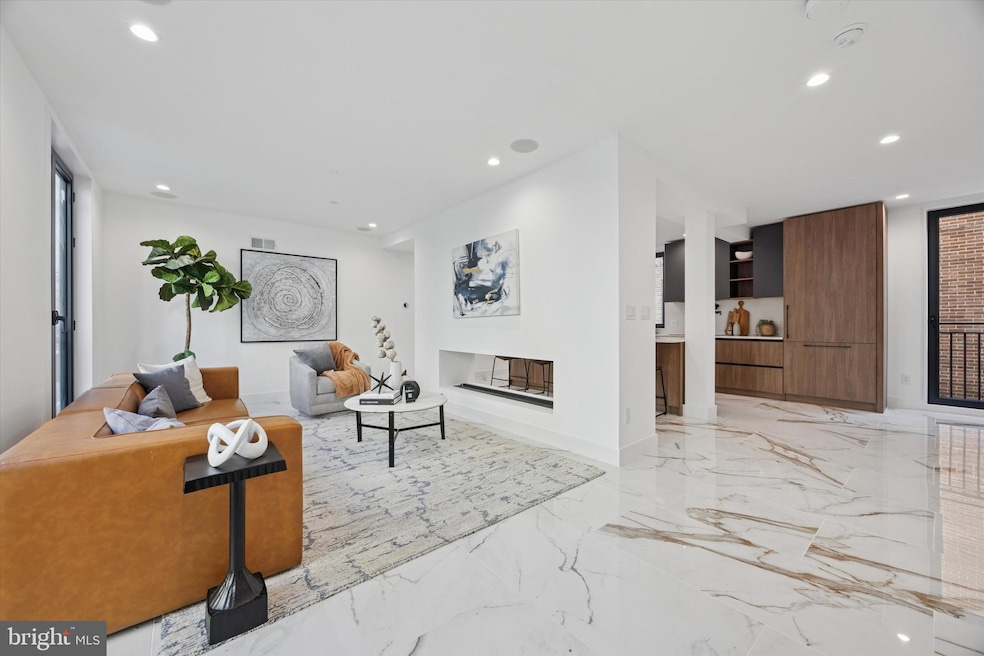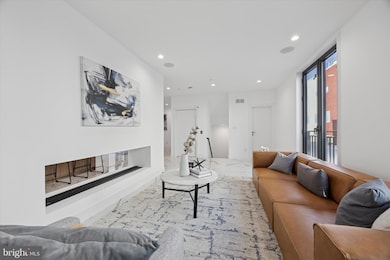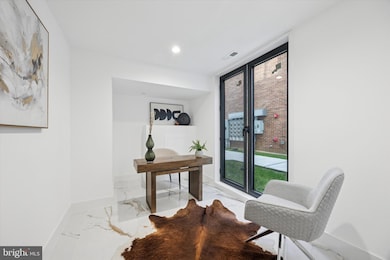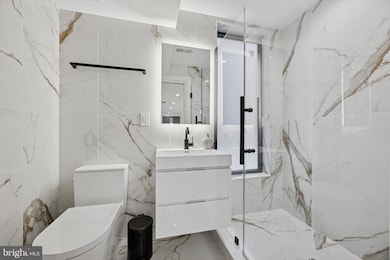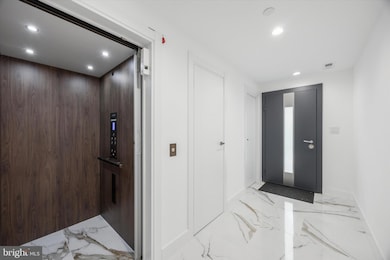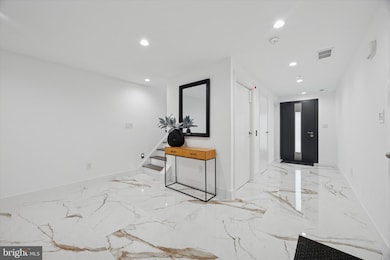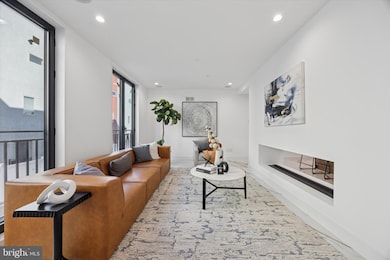1843 Hartranft St Unit A103 Philadelphia, PA 19145
South Philadelphia West NeighborhoodEstimated payment $7,678/month
Highlights
- Popular Property
- 0.18 Acre Lot
- 2 Car Attached Garage
- New Construction
- Traditional Architecture
- Forced Air Heating and Cooling System
About This Home
Introducing Parkside South, Philadelphia’s premier gated enclave of contemporary luxury townhomes in Packer Park. Experience refined city living in this private community featuring a collection of 4- and 5-bedroom residences with two-car garages, 5 stop elevators, expansive rooftop decks, and approved tax abatements. Parkside South combines modern architecture, sophisticated design, and everyday comfort into one seamless lifestyle. Each home showcases an open-concept floor plan drenched in natural light through imported Italian floor-to-ceiling windows. Sleek Italian tile flows throughout, setting the tone for a clean, elegant aesthetic. This fully upgraded ultra wide unit offers 5 bedrooms and 4.5 bathrooms, designed with every detail in mind, from thoughtful layout to premium finishes. The chef’s kitchen is a true showpiece, featuring cabinet-integrated appliances, a built-in wine refrigerator, an oversized central island for entertaining, and a spacious walk-in pantry. Upstairs, the primary suite serves as a private sanctuary with a spa-like bath that includes a soaking tub, rainfall shower, and radiant heated floors. The rooftop deck elevates your living experience, a stunning space to host guests or unwind while taking in the views of Philadelphia’s skyline, bridges, and sports arenas. Parkside South homes are equipped with smart home automation, allowing effortless control of dual-zone HVAC, lighting, surround sound, and garage systems directly from your phone or tablet. Designed for both comfort and convenience, each home includes secure gated access, private parking, and proximity to major highways, public transit, and the city’s top cultural attractions. Don't miss out on this opportunity to make Parkside South your home, reach out today!
Townhouse Details
Home Type
- Townhome
Lot Details
- 7,808 Sq Ft Lot
- Property is in excellent condition
HOA Fees
- $153 Monthly HOA Fees
Parking
- 2 Car Attached Garage
- Garage Door Opener
Home Design
- New Construction
- Traditional Architecture
- Brick Exterior Construction
- Slab Foundation
- Metal Siding
- Tile
Interior Spaces
- 3,800 Sq Ft Home
- Property has 4 Levels
Kitchen
- Oven
- Stove
- Range Hood
- Built-In Microwave
- Dishwasher
Bedrooms and Bathrooms
Laundry
- Dryer
- Washer
Utilities
- Forced Air Heating and Cooling System
- Cooling System Utilizes Natural Gas
- Natural Gas Water Heater
Community Details
- 1 Elevator
- Packer Park Subdivision
Listing and Financial Details
- Assessor Parcel Number 881000223
Map
Home Values in the Area
Average Home Value in this Area
Property History
| Date | Event | Price | List to Sale | Price per Sq Ft |
|---|---|---|---|---|
| 11/13/2025 11/13/25 | For Sale | $1,199,999 | -- | $316 / Sq Ft |
Source: Bright MLS
MLS Number: PAPH2558526
- 1843 Hartranft St Unit B101
- 1926 Forrestal St
- 3329 S 20th St
- 3135 S Uber St
- 3217 Davinci Dr
- 1816 Schley St
- 3516 S 20th St
- 1711 Packer Ave
- 1524 Curtin St
- 3010 S Colorado St
- 3015 S Colorado St
- 3017 S 17th St
- 1503 Packer Ave
- 2124 W Reserve Dr
- 2006 Renaissance Walk
- 2002 Renaissance Walk
- 2843 S 17th St
- 1744 Stocker St
- 2834 S Smedley St
- 3227 S Juniper St
- 1821 Hartranft St Unit 2ND
- 3207 Davinci Dr Unit 16
- 1738 Stocker St
- 2838 S 16th St
- 2822 S Smedley St
- 1517 S Sydenham St Unit B
- 3600 Gateway Dr
- 2631 S Watts St
- 2807 S 11th St Unit 2B
- 2418 S Bouvier St
- 1410 W Porter St
- 2423 S Bancroft St
- 2428 S Broad St
- 2647 S 12th St
- 1301 W Moyamensing Ave Unit 2F
- 2528 S 13th St Unit 2
- 1526 W Ritner St Unit 3RD FL
- 3900 Gateway Dr
- 1325 W Porter St Unit UPPER
- 2413 S Rosewood St
