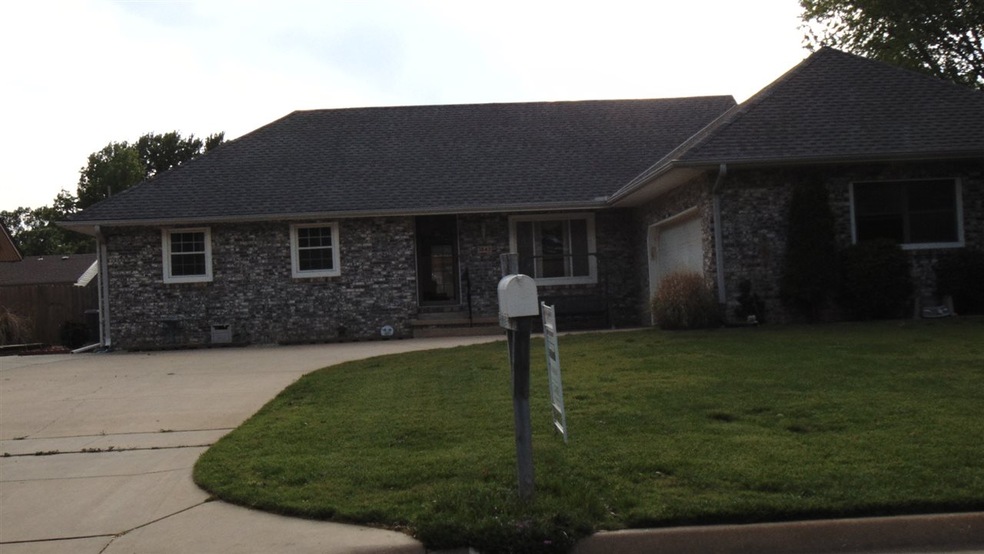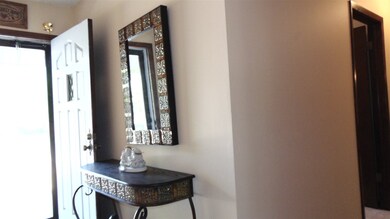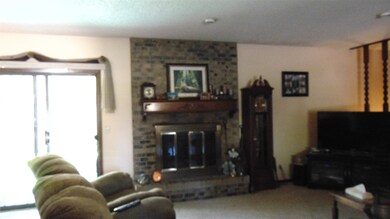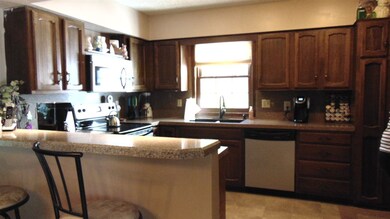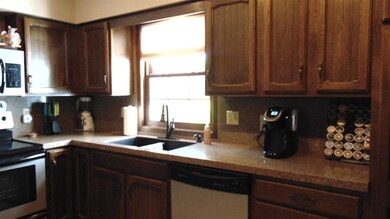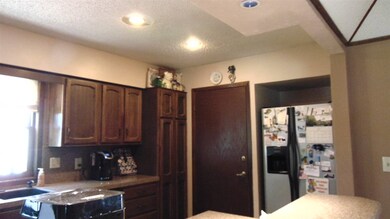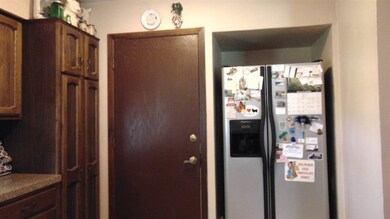
1843 N Evergreen Ln Wichita, KS 67212
West Wichita NeighborhoodHighlights
- Wood Burning Stove
- Family Room with Fireplace
- Formal Dining Room
- Maize South Elementary School Rated A-
- Ranch Style House
- 2 Car Attached Garage
About This Home
As of July 2023Lovely ranch with step down living room complete with brick woodburning fireplace. Open updated kitchen with breakfast bar overlooking large family dining. Master bedroom features an oversized shower, a walk-in closet and sliding doors to a covered deck. Basement family room features a fireplace with stove, 3 daylight windows, 1/2 bath and delightful laundry, 9x9 walk-in closet with cedar ceiling, and the bar stays. Plenty of room for a pool table at the end of the family room. Low maintenance permanent siding and brick. You will enjoy easy living on the two tiered covered deck. Newer vinyl clad windows with transferable warranty. This one is for you!
Last Agent to Sell the Property
Coldwell Banker Plaza Real Estate License #00004312 Listed on: 05/10/2017

Home Details
Home Type
- Single Family
Est. Annual Taxes
- $1,767
Year Built
- Built in 1980
Lot Details
- 7,872 Sq Ft Lot
- Wood Fence
Home Design
- Ranch Style House
- Frame Construction
- Composition Roof
- Vinyl Siding
Interior Spaces
- Ceiling Fan
- Multiple Fireplaces
- Wood Burning Stove
- Wood Burning Fireplace
- Attached Fireplace Door
- Window Treatments
- Family Room with Fireplace
- Living Room with Fireplace
- Formal Dining Room
Kitchen
- Breakfast Bar
- Oven or Range
- Electric Cooktop
- Dishwasher
- Disposal
Bedrooms and Bathrooms
- 3 Bedrooms
- En-Suite Primary Bedroom
- Walk-In Closet
- Shower Only
Laundry
- Laundry Room
- 220 Volts In Laundry
Finished Basement
- Basement Fills Entire Space Under The House
- Finished Basement Bathroom
- Laundry in Basement
- Natural lighting in basement
Home Security
- Storm Windows
- Storm Doors
Parking
- 2 Car Attached Garage
- Side Facing Garage
- Garage Door Opener
Outdoor Features
- Covered Deck
- Outdoor Storage
- Rain Gutters
Schools
- Maize
Utilities
- Forced Air Heating and Cooling System
- Heating System Uses Gas
Community Details
- Westlink Subdivision
Listing and Financial Details
- Assessor Parcel Number 13209-023-04-02-100
Similar Homes in Wichita, KS
Home Values in the Area
Average Home Value in this Area
Mortgage History
| Date | Status | Loan Amount | Loan Type |
|---|---|---|---|
| Closed | $253,000 | VA | |
| Closed | $115,000 | New Conventional | |
| Closed | $60,263 | Credit Line Revolving | |
| Closed | $44,129 | New Conventional | |
| Closed | $87,800 | New Conventional |
Property History
| Date | Event | Price | Change | Sq Ft Price |
|---|---|---|---|---|
| 07/13/2023 07/13/23 | Sold | -- | -- | -- |
| 06/20/2023 06/20/23 | Pending | -- | -- | -- |
| 06/08/2023 06/08/23 | For Sale | $240,000 | +60.1% | $94 / Sq Ft |
| 06/12/2017 06/12/17 | Sold | -- | -- | -- |
| 05/11/2017 05/11/17 | Pending | -- | -- | -- |
| 05/10/2017 05/10/17 | For Sale | $149,900 | -- | $59 / Sq Ft |
Tax History Compared to Growth
Tax History
| Year | Tax Paid | Tax Assessment Tax Assessment Total Assessment is a certain percentage of the fair market value that is determined by local assessors to be the total taxable value of land and additions on the property. | Land | Improvement |
|---|---|---|---|---|
| 2025 | $2,998 | $28,498 | $5,601 | $22,897 |
| 2023 | $2,998 | $21,402 | $4,324 | $17,078 |
| 2022 | $2,587 | $21,402 | $4,071 | $17,331 |
| 2021 | $2,386 | $19,631 | $2,634 | $16,997 |
| 2020 | $2,191 | $18,056 | $2,634 | $15,422 |
| 2019 | $1,981 | $16,354 | $2,634 | $13,720 |
| 2018 | $1,897 | $15,698 | $2,197 | $13,501 |
| 2017 | $1,851 | $0 | $0 | $0 |
| 2016 | $1,771 | $0 | $0 | $0 |
| 2015 | $1,751 | $0 | $0 | $0 |
| 2014 | $1,727 | $0 | $0 | $0 |
Agents Affiliated with this Home
-
Haley Fahnestock

Seller's Agent in 2023
Haley Fahnestock
Berkshire Hathaway PenFed Realty
(316) 613-9940
5 in this area
111 Total Sales
-
Connie Butler

Buyer's Agent in 2023
Connie Butler
Heritage 1st Realty
(316) 648-8487
2 in this area
133 Total Sales
-
Iwana Ashby-Dunn
I
Seller's Agent in 2017
Iwana Ashby-Dunn
Coldwell Banker Plaza Real Estate
(316) 722-7070
5 in this area
24 Total Sales
-
Mykaela Sanmiguel

Buyer's Agent in 2017
Mykaela Sanmiguel
RE/MAX Premier
(316) 737-9755
1 in this area
26 Total Sales
Map
Source: South Central Kansas MLS
MLS Number: 535120
APN: 132-09-0-23-04-021.00
- 8309 W 17th St N
- 8911 W Jamesburg St
- 8409 W Aberdeen Cir
- 1625 N Robin Cir
- 1914 N Redbarn Ln
- 8301 W Aberdeen Cir
- 9005 W Westlawn St
- 1809 N Cheryl Place
- 9017 W Westlawn St
- 1671 N Maybelle St
- 9117 W Westport St
- 9029 W Westlawn St
- 9111 W 21st St N
- 1918 N Westfield St
- 2018 N Westfield Cir
- 7603 W Westlawn St
- 7911 W Birdie Lane Cir
- 7811 W Suncrest Ave
- 1530 N Timothy Ln
- 2410 N Baytree Ct
