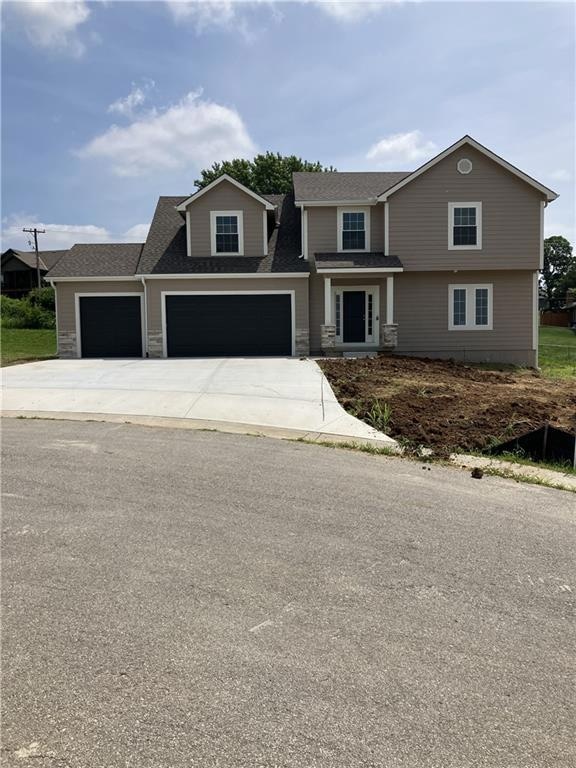
1843 S 54th Ct Kansas City, KS 66106
Estimated payment $2,369/month
Highlights
- Deck
- Wood Flooring
- Great Room
- Traditional Architecture
- 1 Fireplace
- No HOA
About This Home
Step foot into this BRAND NEW 2-story home walking distance from Pierson Park.
Cul-de-sac living with 3 car garage (8 foot doors) and large drive. The fresh, bright kitchen with island and sunlit, walk in pantry is perfect for entertaining. All 4 bedrooms on the second level with sizeable laundry room and massive primary suite!
This primary has it's very own linen closet, bonus room and 2 big walk in closets. It is truly jaw-dropping!
Finally, the basement is a blank canvas ready for your touches! Plenty of storage or finish it out with a 5th bedroom and bathroom - egress and stubbing is in for you already!
Final touches and sod are left.
Set up showing through Broker Bay and go show
Listing Agent
Compass Realty Group Brokerage Phone: 913-226-1025 License #BR00021767 Listed on: 07/02/2025

Home Details
Home Type
- Single Family
Est. Annual Taxes
- $631
Lot Details
- 0.33 Acre Lot
- West Facing Home
Parking
- 3 Car Attached Garage
- Inside Entrance
Home Design
- Traditional Architecture
- Frame Construction
- Composition Roof
Interior Spaces
- 2,050 Sq Ft Home
- 2-Story Property
- 1 Fireplace
- Great Room
- Dining Room
- Wood Flooring
- Laundry Room
Kitchen
- Gas Range
- Dishwasher
- Disposal
Bedrooms and Bathrooms
- 4 Bedrooms
Unfinished Basement
- Sump Pump
- Basement Window Egress
Outdoor Features
- Deck
Utilities
- Central Air
- Heating System Uses Natural Gas
- Grinder Pump
Community Details
- No Home Owners Association
- Stonehaven #1 Subdivision
Listing and Financial Details
- $0 special tax assessment
Map
Home Values in the Area
Average Home Value in this Area
Property History
| Date | Event | Price | Change | Sq Ft Price |
|---|---|---|---|---|
| 07/02/2025 07/02/25 | For Sale | $425,000 | -- | $207 / Sq Ft |
Similar Homes in the area
Source: Heartland MLS
MLS Number: 2560225
- 1842 S 54th Ct
- 1031 S 56th Terrace
- 1021 S 56th Terrace
- 1047 S 55th Terrace
- 5503 Clark Ave
- 5610 Miami Ave
- 1029 S 55th St
- 5533 Miami Ave
- 5634 Osage Ave
- 1933 S 65th St
- 1148 S 53rd St
- 923 S 53rd Terrace
- 5211 Metropolitan Ave
- 5408 Lakewood St
- 5429 Lakewood St
- 5168 Douglas Ave
- 1445 S 51st St
- 5001 Metropolitan Ave
- 1447 S 50th St
- 5018 August Ct
- 9503 W 48th St
- 301 N 70th Terrace
- 4718 Craig Ln
- 2312 Victoria Dr
- 5100 Conser St
- 7350 State Ave
- 1707 Meadowlark Ct
- 629 N 38th St
- 6009 King St
- 5100 Foxridge Dr
- 6900 W 50th Terrace
- 5020 Glenwood St
- 6016 Roger Rd
- 5250 Foxridge Dr
- 1711 N 73rd Terrace
- 1900 N 70th St
- 10302 W 62nd St
- 6115 Noland Rd
- 6100 Park St
- 7645 Garfield Ct






