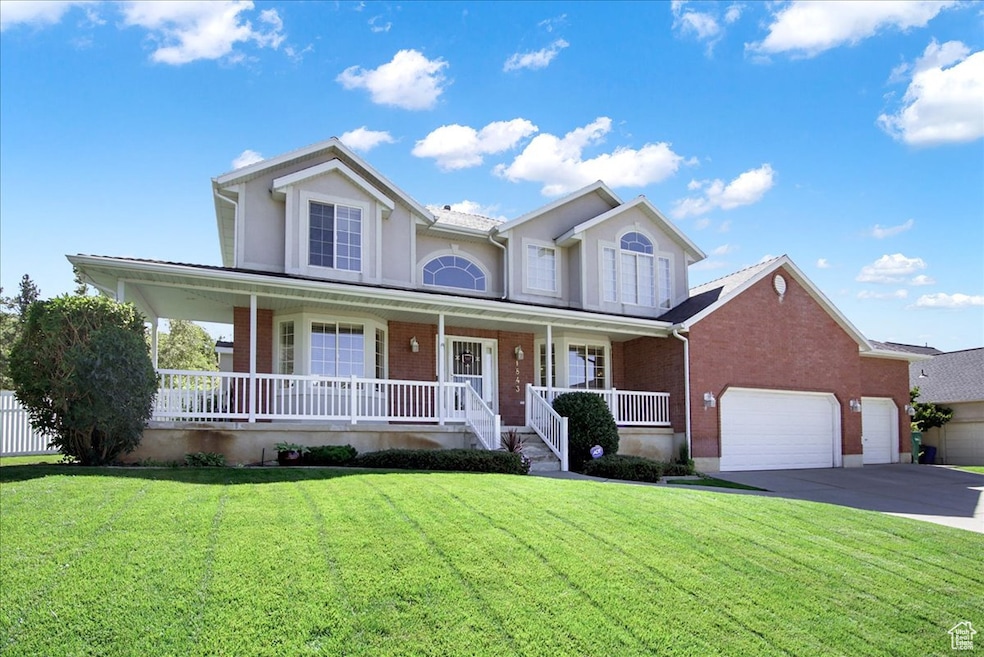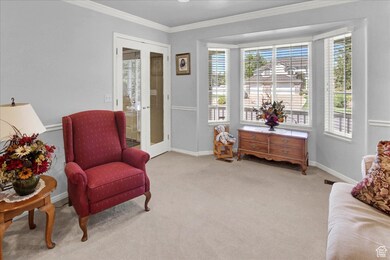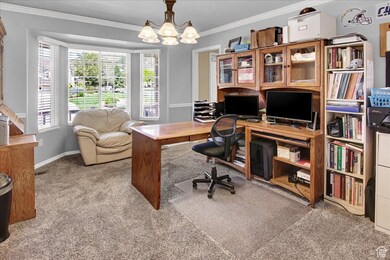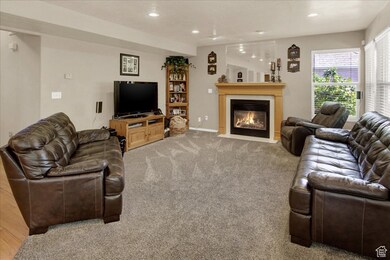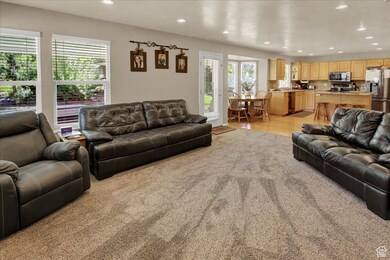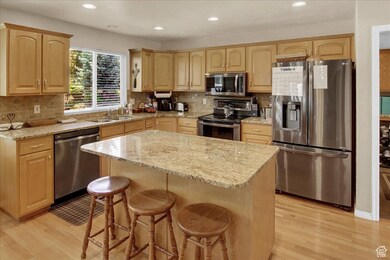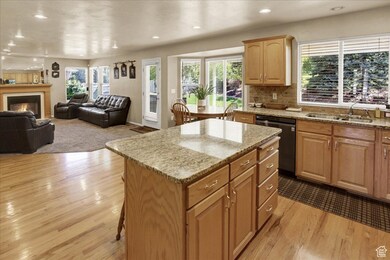
1843 Shoshone Dr Ogden, UT 84403
Southeast Ogden NeighborhoodEstimated payment $4,502/month
Highlights
- Mature Trees
- Secluded Lot
- Wood Flooring
- Mountain View
- Vaulted Ceiling
- Hydromassage or Jetted Bathtub
About This Home
This stunning 2-story home delivers the perfect blend of nature and luxury. The spacious kitchen is a chef's dream, featuring granite countertops, stainless steel appliances, and a seamless flow into the inviting great room-ideal for gatherings and everyday living. A nearby office space offers a quiet retreat, perfect for remote work or study. The indulgent owner's suite includes a luxurious bath with a separate tub and shower, as well as a walk-in closet. Additional generously sized bedrooms provide ample space and comfort for family or guests. The expansive basement family room is perfect for entertaining, and an in-home sauna adds a touch of spa-like relaxation. 3-car garage provides ample storage, while a covered porch and a year-round patio invite you to enjoy the outdoors in every season. Don't miss this rare opportunity to own a home that perfectly balances natural beauty, comfort, and functionality. Square footage figures are provided as a courtesy estimate only and were obtained from county records. Buyer is advised to obtain an independent measurement.
Last Listed By
Berkshire Hathaway HomeServices Utah Properties (So Ogden) License #5483242 Listed on: 06/02/2025

Home Details
Home Type
- Single Family
Est. Annual Taxes
- $4,508
Year Built
- Built in 1996
Lot Details
- 0.28 Acre Lot
- Property is Fully Fenced
- Landscaped
- Secluded Lot
- Mature Trees
- Pine Trees
- Vegetable Garden
- Property is zoned Single-Family
Parking
- 3 Car Garage
Home Design
- Brick Exterior Construction
- Stucco
Interior Spaces
- 3,614 Sq Ft Home
- 3-Story Property
- Vaulted Ceiling
- Ceiling Fan
- 2 Fireplaces
- Double Pane Windows
- Window Treatments
- Entrance Foyer
- Great Room
- Den
- Mountain Views
- Basement Fills Entire Space Under The House
- Electric Dryer Hookup
Kitchen
- Free-Standing Range
- Microwave
- Granite Countertops
- Disposal
Flooring
- Wood
- Carpet
- Tile
Bedrooms and Bathrooms
- 5 Bedrooms
- Walk-In Closet
- Hydromassage or Jetted Bathtub
- Bathtub With Separate Shower Stall
Schools
- Shadow Valley Elementary School
- Mount Ogden Middle School
- Ogden High School
Utilities
- Forced Air Heating and Cooling System
- Natural Gas Connected
Additional Features
- Reclaimed Water Irrigation System
- Covered patio or porch
Community Details
- No Home Owners Association
- Shadow Valley Subdivision
Listing and Financial Details
- Exclusions: Refrigerator
- Assessor Parcel Number 07-473-0004
Map
Home Values in the Area
Average Home Value in this Area
Tax History
| Year | Tax Paid | Tax Assessment Tax Assessment Total Assessment is a certain percentage of the fair market value that is determined by local assessors to be the total taxable value of land and additions on the property. | Land | Improvement |
|---|---|---|---|---|
| 2024 | $4,741 | $356,950 | $123,618 | $233,332 |
| 2023 | $4,776 | $364,650 | $123,618 | $241,032 |
| 2022 | $4,855 | $372,900 | $107,400 | $265,500 |
| 2021 | $4,189 | $532,000 | $123,163 | $408,837 |
| 2020 | $3,800 | $445,000 | $98,461 | $346,539 |
| 2019 | $3,697 | $408,000 | $98,461 | $309,539 |
| 2018 | $3,498 | $384,000 | $98,461 | $285,539 |
| 2017 | $3,541 | $366,000 | $95,520 | $270,480 |
| 2016 | $3,121 | $174,874 | $49,283 | $125,591 |
| 2015 | $3,092 | $169,847 | $49,283 | $120,564 |
| 2014 | $2,889 | $156,384 | $46,218 | $110,166 |
Property History
| Date | Event | Price | Change | Sq Ft Price |
|---|---|---|---|---|
| 06/02/2025 06/02/25 | For Sale | $735,000 | -- | $203 / Sq Ft |
Purchase History
| Date | Type | Sale Price | Title Company |
|---|---|---|---|
| Warranty Deed | -- | Lincoln Title Ins Agency | |
| Warranty Deed | -- | Bonneville Title | |
| Warranty Deed | -- | Mountain View Title | |
| Warranty Deed | -- | Equity Title |
Mortgage History
| Date | Status | Loan Amount | Loan Type |
|---|---|---|---|
| Open | $175,000 | Credit Line Revolving | |
| Previous Owner | $607,700 | Stand Alone Refi Refinance Of Original Loan | |
| Previous Owner | $100,000 | Unknown | |
| Previous Owner | $23,157 | Unknown | |
| Previous Owner | $229,600 | No Value Available |
Similar Homes in Ogden, UT
Source: UtahRealEstate.com
MLS Number: 2088931
APN: 07-473-0004
- 1793 Shoshone Dr
- 1829 Choctaw Ridge
- 5312 Arrowhead Ln
- 1921 Mohawk Ln
- 5630 Meadow Ln Unit 175
- 5630 Meadow Ln Unit 197
- 5676 Meadow Ln Unit 123
- 1780 E 5625 S Unit A
- 5204 Skyline Dr
- 5078 Iroquois Way
- 1728 Whispering Oaks Dr
- 5667 Aspen Ct
- 5782 Redwood Ln
- 5210 Skyline Pkwy
- 5104 Shawnee Ln
- 924 W Columbia Ct Unit 110
- 923 W Columbia Ct Unit 103
- 7870 S 2700 E
- 215 E 40th S
- 291 W South Weber Dr
