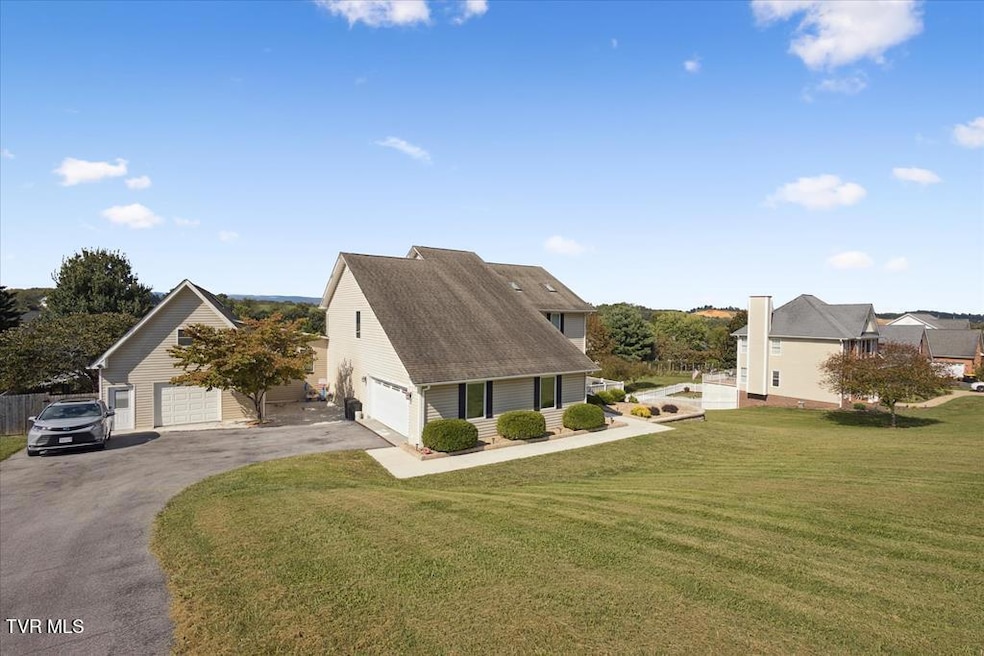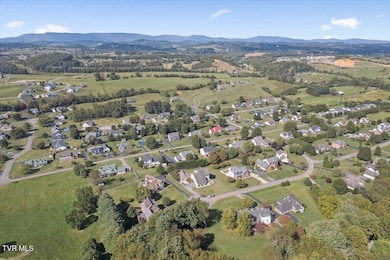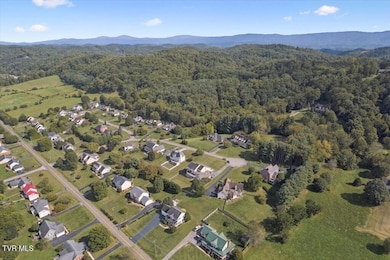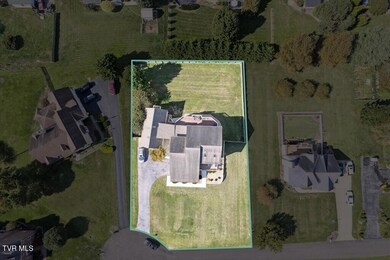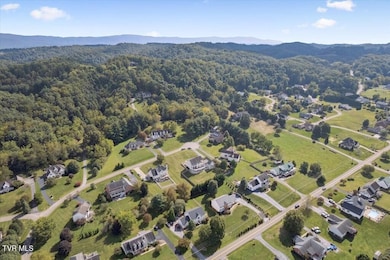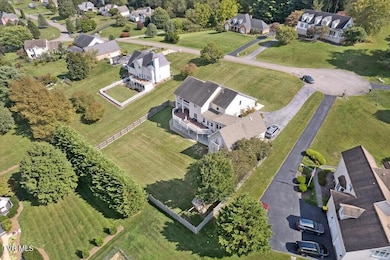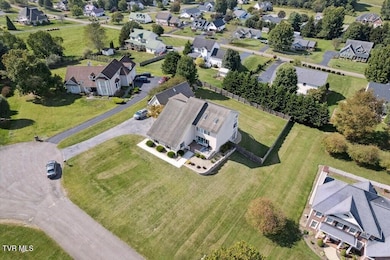18430 Whites Point Dr Abingdon, VA 24211
Estimated payment $3,893/month
Highlights
- Garage Apartment
- Deck
- Wood Flooring
- Watauga Elementary School Rated A-
- Contemporary Architecture
- Bonus Room
About This Home
Looking for a home with room to roam? This contemporary treasure is nestled in a quiet country neighborhood just minutes from downtown Abingdon Virginia. 5+ Bedroom, 4.5 Bath floor plan allows for large, open rooms washed in natural light with high ceilings. Beautiful chefs kitchen flows between dining area to an inviting living room with custom built-in shelving. Large back deck overlooking surrounding rolling hillsides and mountains. Spacious four seasons sunroom with views from every window. Upstairs, an expansive primary bedroom with private balcony. Designer primary bath with his/hers walk in closets and vanity sinks. Large custom multi-head tile shower. Each of the other large bedrooms has plenty of closet/storage space. Fully finished walk out basement with bonus rooms and bath that lead to a wonderful covered porch area. Newly built attached garage with upstairs efficiency suite with its own balcony and private entrance. Lower level multi-car garage currently used as fully functional, climate controlled home gym. Recent hardscaping around the house perimeter along with wood privacy fencing around the back of the property. This Abingdon home is an absolute must see! Sellers require proof of financing letter prior to showings.
Home Details
Home Type
- Single Family
Est. Annual Taxes
- $2,128
Year Built
- Built in 1999
Lot Details
- 0.59 Acre Lot
- Privacy Fence
- Lot Has A Rolling Slope
- Property is in good condition
Parking
- 2 Car Garage
- Garage Apartment
Home Design
- Contemporary Architecture
- Shingle Roof
- Vinyl Siding
Interior Spaces
- Gas Log Fireplace
- Great Room
- Living Room
- Dining Room
- Den
- Bonus Room
- Finished Basement
- Walk-Out Basement
Kitchen
- Range
- Wine Refrigerator
Flooring
- Wood
- Tile
Bedrooms and Bathrooms
- 5 Bedrooms
Laundry
- Dryer
- Washer
Outdoor Features
- Balcony
- Deck
- Covered Patio or Porch
Schools
- Abingdon Elementary School
- E. B. Stanley Middle School
- Abingdon High School
Utilities
- Cooling Available
- Heat Pump System
Community Details
- No Home Owners Association
- Whites Point Subdivision
Listing and Financial Details
- Assessor Parcel Number 125 5 37
Map
Home Values in the Area
Average Home Value in this Area
Tax History
| Year | Tax Paid | Tax Assessment Tax Assessment Total Assessment is a certain percentage of the fair market value that is determined by local assessors to be the total taxable value of land and additions on the property. | Land | Improvement |
|---|---|---|---|---|
| 2025 | $2,128 | $492,000 | $40,000 | $452,000 |
| 2024 | $2,128 | $354,700 | $40,000 | $314,700 |
| 2023 | $1,895 | $315,800 | $40,000 | $275,800 |
| 2022 | $1,895 | $315,800 | $40,000 | $275,800 |
| 2021 | $1,895 | $315,800 | $40,000 | $275,800 |
| 2019 | $1,908 | $302,900 | $40,000 | $262,900 |
| 2018 | $1,908 | $302,900 | $40,000 | $262,900 |
| 2017 | $1,908 | $302,900 | $40,000 | $262,900 |
| 2016 | $1,927 | $305,900 | $40,000 | $265,900 |
| 2015 | $1,927 | $305,900 | $40,000 | $265,900 |
| 2014 | $1,927 | $305,900 | $40,000 | $265,900 |
Property History
| Date | Event | Price | List to Sale | Price per Sq Ft | Prior Sale |
|---|---|---|---|---|---|
| 10/17/2025 10/17/25 | Price Changed | $705,000 | -1.4% | $194 / Sq Ft | |
| 09/23/2025 09/23/25 | For Sale | $714,900 | +53.7% | $197 / Sq Ft | |
| 06/17/2022 06/17/22 | Sold | $465,000 | +3.3% | $113 / Sq Ft | View Prior Sale |
| 05/18/2022 05/18/22 | Pending | -- | -- | -- | |
| 04/01/2022 04/01/22 | For Sale | $450,000 | +20.0% | $110 / Sq Ft | |
| 06/17/2020 06/17/20 | Sold | $374,900 | 0.0% | $87 / Sq Ft | View Prior Sale |
| 05/04/2020 05/04/20 | Pending | -- | -- | -- | |
| 04/20/2020 04/20/20 | For Sale | $374,900 | +7.1% | $87 / Sq Ft | |
| 06/22/2016 06/22/16 | Sold | $350,000 | -5.4% | $75 / Sq Ft | View Prior Sale |
| 05/08/2016 05/08/16 | Pending | -- | -- | -- | |
| 03/02/2016 03/02/16 | For Sale | $369,985 | -- | $80 / Sq Ft |
Purchase History
| Date | Type | Sale Price | Title Company |
|---|---|---|---|
| Deed | $465,000 | New Title Company Name | |
| Warranty Deed | $374,900 | Attorney | |
| Interfamily Deed Transfer | -- | None Available |
Mortgage History
| Date | Status | Loan Amount | Loan Type |
|---|---|---|---|
| Open | $465,000 | VA | |
| Previous Owner | $356,155 | New Conventional |
Source: Tennessee/Virginia Regional MLS
MLS Number: 9986122
APN: 125-5-37
- 21344 Jessica Ln
- 18486 Spoon Gap Rd
- 21255 Vances Mill Rd
- 19408 Country Dr
- 19230 Sterling Dr
- 19184 Spoon Gap Rd
- 20095 Hortenstine Place
- 20256 Avondale Rd
- 18343 Westwood Dr
- 19025 Essex Dr
- 19134 Amelia Dr
- 262 Hallock Dr
- 226 Hallock Dr
- 214 Hallock Dr
- 19429 Heritage Dr
- 684 Hallock Cir
- 19422 Stirrup Dr
- TR.#5& 6 Old Jonesboro Rd
- 1036 Cummins
- 19389 Old Jonesboro Rd
- 809 Colonial Rd SW Unit Colonial Road Bungalow
- 147 Mountain View Dr SW
- 17461 Griffey Ln
- 22089 Parks Mill Rd
- 17041 Wilby Ln
- 415 Baugh Ln NE Unit A
- 21392 Lakeshore Dr
- 1175 Willow Run Dr
- 17228 Ashley Hills Cir Unit 3
- 16240 Amanda Ln
- 134 Salem Dr
- 288 Robin Cir
- 302 Northwinds Dr
- 182 Oakcrest Cir
- 261 Cheyenne Rd
- 1225 Carriage Cir Unit 203
- 1418 Mckinley Ave
- 201 Springdale Rd
- 283 Alpine Dr
- 125 Sierra Place
