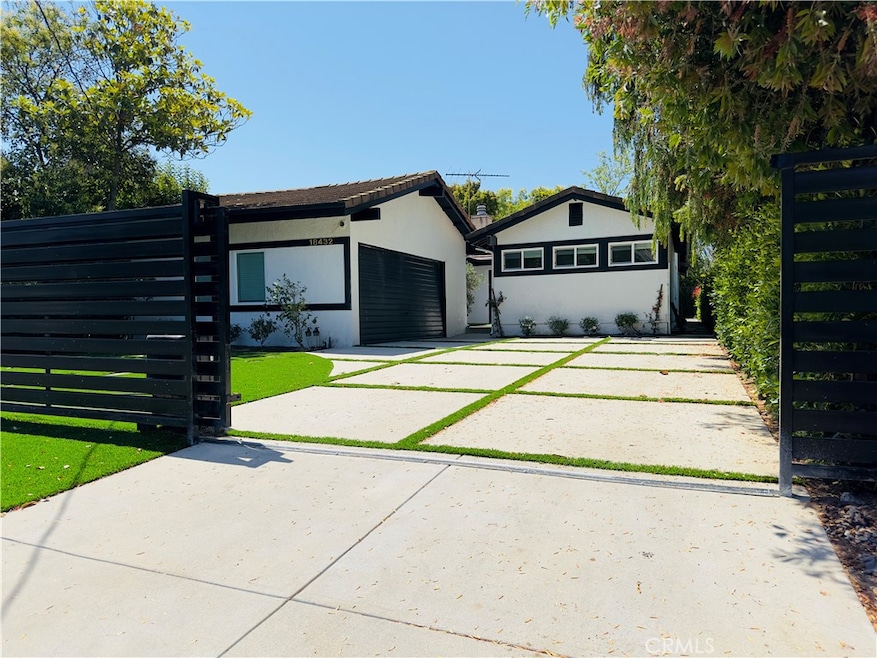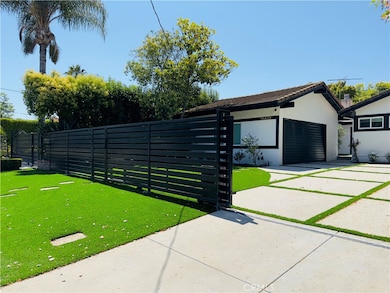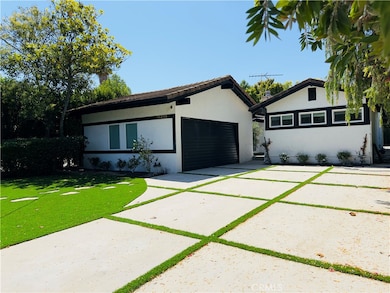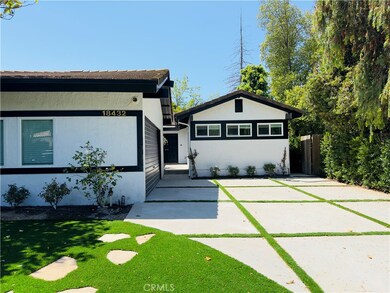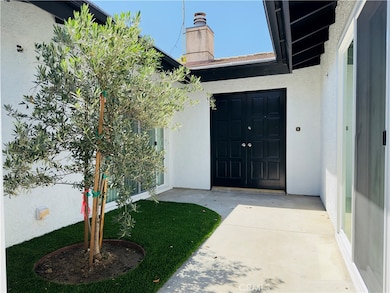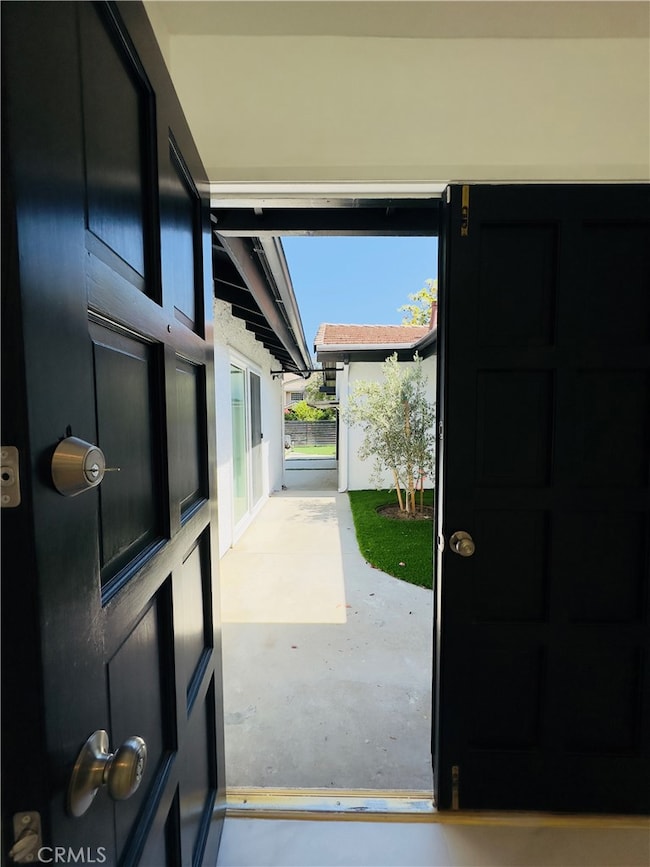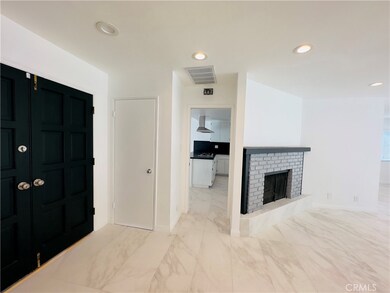18432 Linnet St Tarzana, CA 91356
Highlights
- Granite Countertops
- Private Yard
- Den
- Gaspar De Portola Middle School Rated A-
- No HOA
- 4-minute walk to Mecca Avenue Park
About This Home
REDUCED!! A Fabulous remodeled home located South of the Blvd amongst Multi-Million-dollar homes. The home features a gated courtyard leading to double door entry, 3 large bedrooms, 2.5 bathrooms with an ensuite master and granite double sink vanity in both bathrooms, a cook's kitchen with a breakfast bar, large family room, formal dining area, and a spacious living room with a brick fireplace and glass doors leading to a large private back yard. Newer paint, dual paned windows, sliding doors, recessed lighting, kitchen and bathroom fixtures, glass shower doors, stainless steel oven, cooktop, dishwasher, and refrigerator. A newer washer & dryer in laundry room. Newer landscaping that requires minimal maintenance, reducing water costs. Security gated front yard with room to park for additional 2-3 cars and the large private backyard ideal for play and entertainment. Ideally located close to Houses of Worship, Tarzana shopping center with markets, restaurants, and entertainment, hiking and biking trails, and Providence Tarzana-Cedar Sinai Hospital.
Listing Agent
Coldwell Banker Realty Brokerage Phone: 818-414-8735 License #00641359 Listed on: 06/02/2025

Co-Listing Agent
Coldwell Banker Realty Brokerage Phone: 818-414-8735 License #01171740
Home Details
Home Type
- Single Family
Est. Annual Taxes
- $15,799
Year Built
- Built in 1979
Lot Details
- 7,188 Sq Ft Lot
- Landscaped
- Rectangular Lot
- Level Lot
- Sprinkler System
- Private Yard
- Front Yard
- Property is zoned LARA
Parking
- 2 Car Attached Garage
- 2 Open Parking Spaces
Interior Spaces
- 1,787 Sq Ft Home
- 1-Story Property
- Double Door Entry
- Sliding Doors
- Family Room Off Kitchen
- Living Room with Fireplace
- Dining Room
- Den
Kitchen
- Open to Family Room
- Breakfast Bar
- Gas Oven
- Gas Cooktop
- Water Line To Refrigerator
- Dishwasher
- Kitchen Island
- Granite Countertops
- Disposal
Bedrooms and Bathrooms
- 3 Main Level Bedrooms
- Granite Bathroom Countertops
- Dual Sinks
- Bathtub with Shower
- Walk-in Shower
Laundry
- Laundry Room
- Dryer
- Washer
Outdoor Features
- Rain Gutters
Utilities
- Central Heating and Cooling System
- Vented Exhaust Fan
- Sewer Paid
Listing and Financial Details
- Security Deposit $5,600
- Rent includes gardener
- 12-Month Minimum Lease Term
- Available 6/2/25
- Tax Lot 99
- Tax Tract Number 5475
- Assessor Parcel Number 2161020002
Community Details
Overview
- No Home Owners Association
- Foothills
Pet Policy
- Limit on the number of pets
- Pet Size Limit
- Pet Deposit $1,000
- Breed Restrictions
Map
Source: California Regional Multiple Listing Service (CRMLS)
MLS Number: SR25123399
APN: 2161-020-002
- 18423 Linnet St
- 18330 Hanan Ct
- 18439 Jonah Ct
- 5108 Otis Ave
- 5320 Otis Ave
- 5157 Avenida Oriente
- 5132 Avenida Oriente
- 18625 Wells Dr
- 5210 Etiwanda Ave
- 5341 Mecca Ave
- 5139 Nestle Ave
- 18324 Clark St Unit 315
- 5103 Chimineas Ave
- 18600 Clark St Unit 102
- 18257 Palora St
- 5325 Lindley Ave Unit 304
- 4981 Amigo Ave
- 18762 Wells Dr
- 5334 Lindley Ave Unit 125
- 5334 Lindley Ave Unit 303
- 5162 Otis Ave
- 5236 Reseda Blvd
- 5086 Avenida Hacienda
- 5204 Etiwanda Ave
- 18324 Clark St Unit 205
- 4990 Mecca Ave
- 18607 Cassandra St
- 18564 Clark St
- 18543-18545 Clark St
- 5405 Lindley Ave Unit FL3-ID868
- 5282 Lindley Ave
- 5406 Rhea Ave
- 18617 Clark St Unit 4
- 18550 Burbank Blvd
- 18719 Redwing St
- 4972 Chimineas Ave
- 18600 Burbank Blvd Unit 206
- 4930 Garden Grove Ave
- 5400 Lindley Ave Unit 211
- 18245 Valley Vista Blvd
