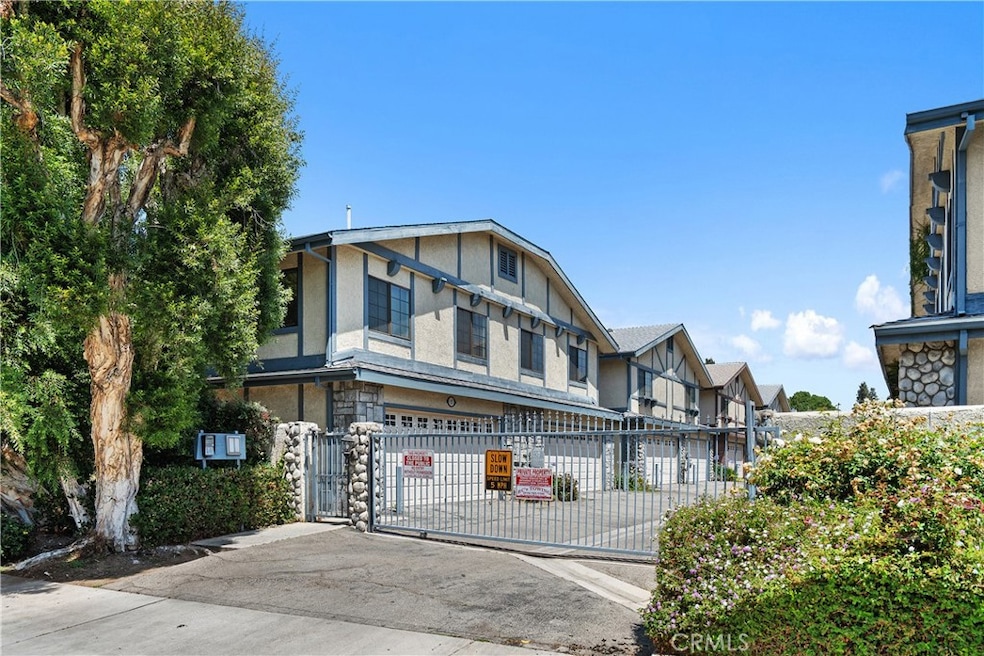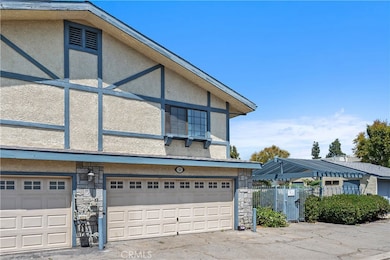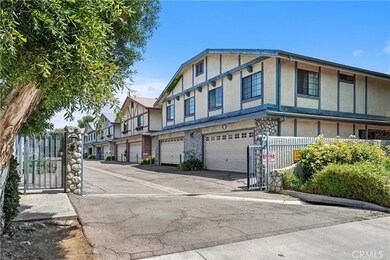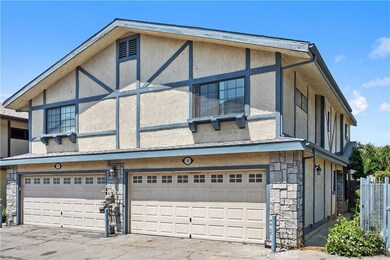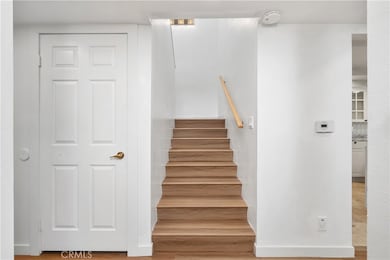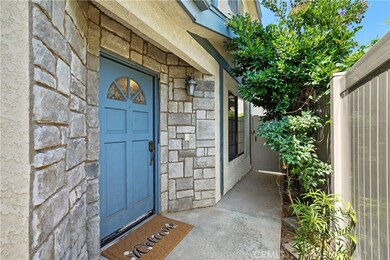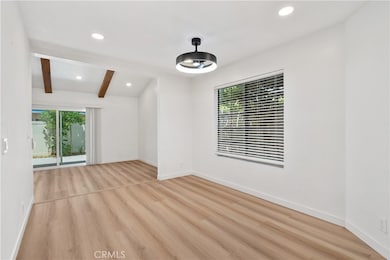18435 Keswick St Unit 10 Reseda, CA 91335
Highlights
- Two Primary Bedrooms
- 1.89 Acre Lot
- Community Pool
- Valley Academy of Arts & Sciences Rated A-
- Pool View
- 2 Car Attached Garage
About This Home
Stunning Remodeled 2-Bedroom, 2.5-Bath Townhouse in Gated Community Welcome to this beautifully remodeled townhouse offering 2 spacious bedrooms, each with its own private en-suite bathroom—essentially two master suites! One features a large walk-in closet, while the other boasts a generously sized closet for ample storage. Enjoy brand-new upgrades throughout the home, including: • Modern Kitchen with brand-new appliances • Smart Home Features including a central cleaning system in every room • Brand-New In-Unit Laundry • High Ceilings on the first floor for a bright, airy feel • Cozy Gas Fireplace in the living room Step outside to your private patio oasis, complete with fruit trees (apple, orange, and lemon) and a small vegetable garden—perfect for those who love fresh, homegrown produce. This home is located within a gorgeous gated community that just underwent a full renovation of its pool and spa area, which is conveniently close to the unit. It truly feels brand new and is a must-see! Water is covered by HOA; tenant is responsible for gas and electricity.
Move-in ready and highly recommended! ?? For more information or to schedule a private showing, please contact Listing Agent Inna (818)921-09-00
Listing Agent
Coldwell Banker Realty Brokerage Phone: 818-921-0900 License #02215705 Listed on: 10/26/2025

Condo Details
Home Type
- Condominium
Est. Annual Taxes
- $3,851
Year Built
- Built in 1988
Lot Details
- 1 Common Wall
- Garden
- Density is 26-30 Units/Acre
Parking
- 2 Car Attached Garage
Home Design
- Entry on the 1st floor
Interior Spaces
- 1,330 Sq Ft Home
- 2-Story Property
- Gas Fireplace
- Living Room with Fireplace
- Pool Views
Bedrooms and Bathrooms
- 2 Bedrooms
- All Upper Level Bedrooms
- Double Master Bedroom
- Walk-In Closet
Laundry
- Laundry Room
- Laundry in Garage
Utilities
- Central Heating and Cooling System
- Heating System Uses Natural Gas
Listing and Financial Details
- Security Deposit $3,750
- Rent includes pool, trash collection, water
- 12-Month Minimum Lease Term
- Available 11/1/25
- Tax Lot 1
- Tax Tract Number 45171
- Assessor Parcel Number 2102021058
Community Details
Overview
- Property has a Home Owners Association
- $3,750 HOA Transfer Fee
- 24 Units
Recreation
- Community Pool
Pet Policy
- Call for details about the types of pets allowed
- Pet Deposit $500
Map
Source: California Regional Multiple Listing Service (CRMLS)
MLS Number: SR25247618
APN: 2102-021-058
- 7651 Reseda Blvd Unit 12T
- 18347 Saticoy St Unit 37
- 7625 Reseda Blvd Unit 302
- 7641 Reseda Blvd Unit 87Z
- 7725 Nestle Ave
- 7512 Amigo Ave
- 7732 Garden Grove Ave
- 7700 Rhea Ave
- 8055 Canby Ave Unit 5
- 8031 Canby Ave Unit 4
- 8051 Canby Ave Unit 3
- 7455 Garden Grove Ave
- 7418 Amigo Ave
- 7434 Nestle Ave
- 8051 Etiwanda Ave
- 18643 Strathern St
- 8145 Canby Ave Unit 2
- 8121 Canby Ave Unit 4
- 8060 Canby Ave Unit 2
- 8110 Canby Ave Unit 3
- 7722 Reseda Blvd
- 7650 Reseda Blvd
- 7745 Reseda Blvd
- 7749 Reseda Blvd Unit 18
- 18347 Saticoy St
- 7651 Reseda Blvd
- 18347 Saticoy St Unit 37
- 7705 Baird Ave
- 7703 Baird Ave
- 18252 Saticoy St
- 18548 Arminta St
- 7918 Reseda Blvd
- 7937 N Keer Dr
- 18164 Ingomar St Unit 18164
- 18612 Arminta St
- 7510 Etiwanda Ave
- 7547 Garden Grove Ave
- 7947 Reseda Blvd
- 7947 Reseda Blvd Unit 72
- 18350 Lorne St
