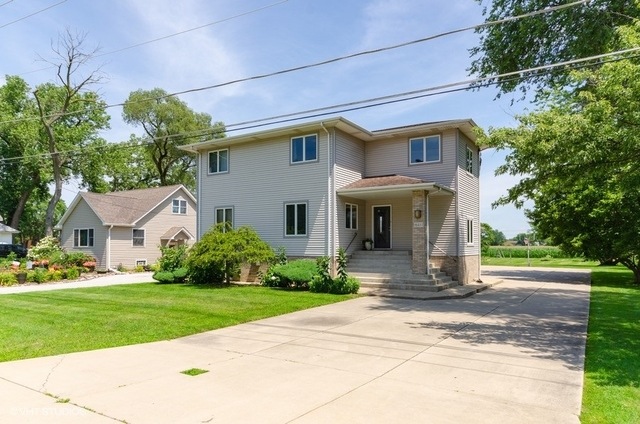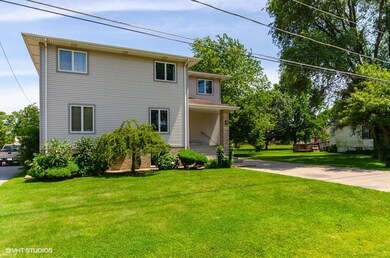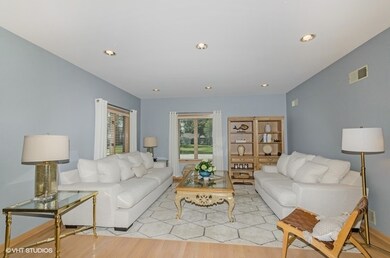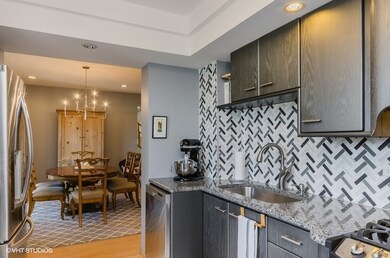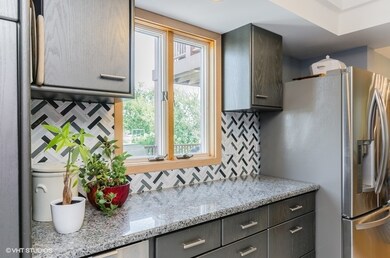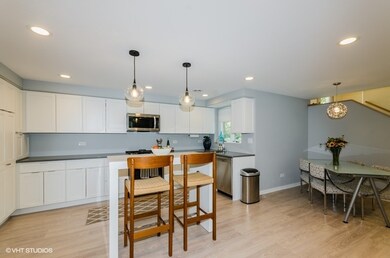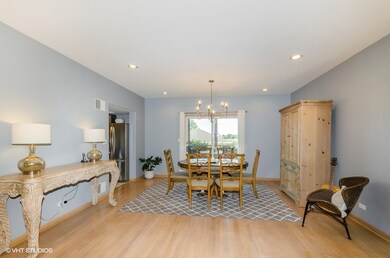
18437 Stony Island Ave Lansing, IL 60438
Estimated Value: $405,000 - $459,000
Highlights
- Detached Garage
- Entrance Foyer
- Forced Air Heating and Cooling System
- Garage ceiling height seven feet or more
About This Home
As of October 2020Don't miss this immaculate, completely rebuilt open concept beauty which sits on an oversized lot, consisting of 11 rooms, 5 bedrooms, 4 bathrooms, red oak flooring throughout the first level, custom oak trim staircase, 2 kitchens boasting granite & quartz counter tops with plenty of cabinets, stainless steel appliances, a 3 car garage designed with 8 ft high doors, extra wide driveway with ample parking space for at least 10 additional vehicles. The basement is fully finished with a family living area, kitchen, bedroom, and a full bathroom ideal for related living, while the back of the house has an impressive 2-story deck. The home was completely rebuilt in 1998 from ground up including a new foundation. Welcome Home!
Last Agent to Sell the Property
East Side Real Estate License #471009627 Listed on: 08/20/2020
Home Details
Home Type
- Single Family
Est. Annual Taxes
- $7,556
Year Built
- 1944
Lot Details
- 0.33
Parking
- Detached Garage
- Garage ceiling height seven feet or more
- Garage Transmitter
- Garage Door Opener
- Driveway
- Garage Is Owned
Home Design
- Vinyl Siding
Interior Spaces
- Primary Bathroom is a Full Bathroom
- Entrance Foyer
- Finished Basement
- Finished Basement Bathroom
Utilities
- Forced Air Heating and Cooling System
- Heating System Uses Gas
Listing and Financial Details
- Homeowner Tax Exemptions
- $8,500 Seller Concession
Ownership History
Purchase Details
Home Financials for this Owner
Home Financials are based on the most recent Mortgage that was taken out on this home.Purchase Details
Similar Homes in Lansing, IL
Home Values in the Area
Average Home Value in this Area
Purchase History
| Date | Buyer | Sale Price | Title Company |
|---|---|---|---|
| Ellis Nina A | $340,000 | Attorneys Ttl Guaranty Fund | |
| Jerkan Zoran | -- | None Available |
Mortgage History
| Date | Status | Borrower | Loan Amount |
|---|---|---|---|
| Previous Owner | Ellis Nina A | $333,841 | |
| Previous Owner | Jerkan Zoran | $208,000 | |
| Previous Owner | Jerkan Zoran | $130,500 | |
| Previous Owner | Jerkan Milka M | $75,000 | |
| Previous Owner | Jerkan Zoran | $40,000 | |
| Previous Owner | Jerkan Zoran | $190,000 | |
| Previous Owner | Jerkan Zoran | $50,100 |
Property History
| Date | Event | Price | Change | Sq Ft Price |
|---|---|---|---|---|
| 10/07/2020 10/07/20 | Sold | $340,000 | +1.5% | $101 / Sq Ft |
| 08/29/2020 08/29/20 | Pending | -- | -- | -- |
| 08/20/2020 08/20/20 | For Sale | $334,900 | -- | $99 / Sq Ft |
Tax History Compared to Growth
Tax History
| Year | Tax Paid | Tax Assessment Tax Assessment Total Assessment is a certain percentage of the fair market value that is determined by local assessors to be the total taxable value of land and additions on the property. | Land | Improvement |
|---|---|---|---|---|
| 2024 | $7,556 | $36,000 | $8,044 | $27,956 |
| 2023 | $7,556 | $36,000 | $8,044 | $27,956 |
| 2022 | $7,556 | $15,048 | $6,947 | $8,101 |
| 2021 | $7,406 | $15,046 | $6,946 | $8,100 |
| 2020 | $7,007 | $15,046 | $6,946 | $8,100 |
| 2019 | $9,906 | $20,829 | $5,850 | $14,979 |
| 2018 | $9,719 | $20,829 | $5,850 | $14,979 |
| 2017 | $9,848 | $20,829 | $5,850 | $14,979 |
| 2016 | $8,369 | $17,802 | $5,484 | $12,318 |
| 2015 | $7,712 | $17,802 | $5,484 | $12,318 |
| 2014 | $7,633 | $17,802 | $5,484 | $12,318 |
| 2013 | $7,093 | $18,382 | $5,484 | $12,898 |
Agents Affiliated with this Home
-
Mike Knezevich
M
Seller's Agent in 2020
Mike Knezevich
East Side Real Estate
(773) 410-1723
2 in this area
26 Total Sales
-
John Jones
J
Buyer's Agent in 2020
John Jones
Paradigm Realty, L.L.C.
(773) 707-0331
1 in this area
39 Total Sales
Map
Source: Midwest Real Estate Data (MRED)
MLS Number: MRD10826062
APN: 29-36-301-008-0000
- 18333 Harper St
- 1614 186th St
- 18321 Country Ln
- 18140 Crystal Ln
- 18132 Crystal Ln
- 18455 Clyde Ave
- 18020 Charlotte Dr
- 18043 Crystal Ln
- 18036 Crystal Ln
- 18020 Ridgeland Ave
- 18227 Olde Farm Rd
- 1555 Thornton Lansing Rd
- 18202 Locust St
- 2345 185th Ct Unit 1
- 2345 185th Ct Unit 25
- 18555 Hickory Ct Unit 3
- 2340 186th St Unit 7
- 17934 Locust St
- 17856 Bock Rd
- 18550 Torrence Ave Unit 20
- 18437 Stony Island Ave
- 18461 Stony Island Ave
- 18433 Stony Island Ave
- 18461 Stoney Island Ave
- 18427 Stony Island Ave
- 1614 185th St
- 1624 185th St
- 1636 185th St
- 18434 Stony Island Ave
- 18434 Stony Island Ave
- 18425 Stony Island Ave
- 1646 185th St
- 18460 Stony Island Ave
- 18430 Stoney Island Ave
- 1656 185th St
- 18420 Stony Island Ave
- 1668 185th St
- 18426 Stony Island Ave
- 1631 185th St
- 18517 Stony Island Ave
