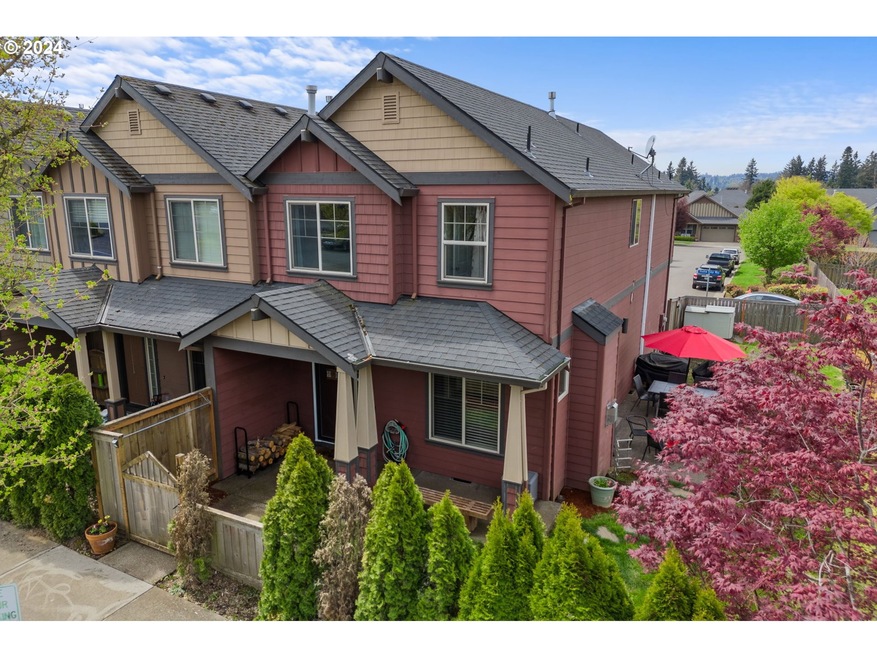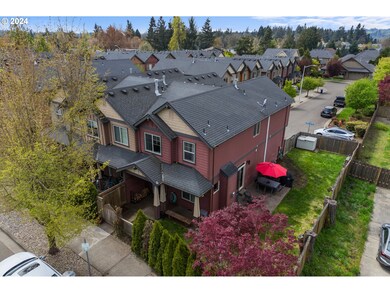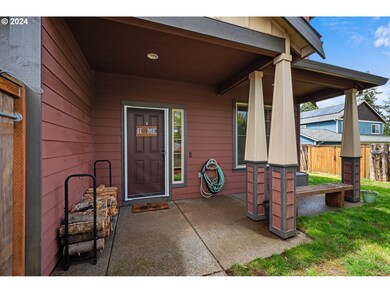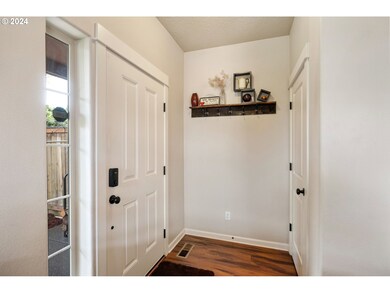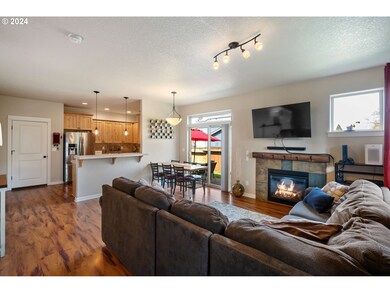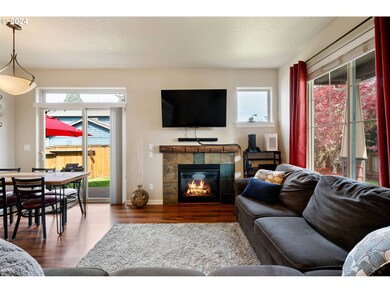
$427,500
- 2 Beds
- 2.5 Baths
- 1,572 Sq Ft
- 18450 Shadow Ridge Way
- Oregon City, OR
This Beautiful Townhome is welcoming with a delightful front porch and garden area. The home features high ceilings throughout and is adorn with natural light. The open concept great room & kitchen feature handsome laminate flooring, a gas fireplace, dining room with sliding doors leading you to the cozy patio. The kitchen features recently updated stainless steel appliances, spacious
Deserie Fernbaugh Daniels Coldwell Banker Bain
