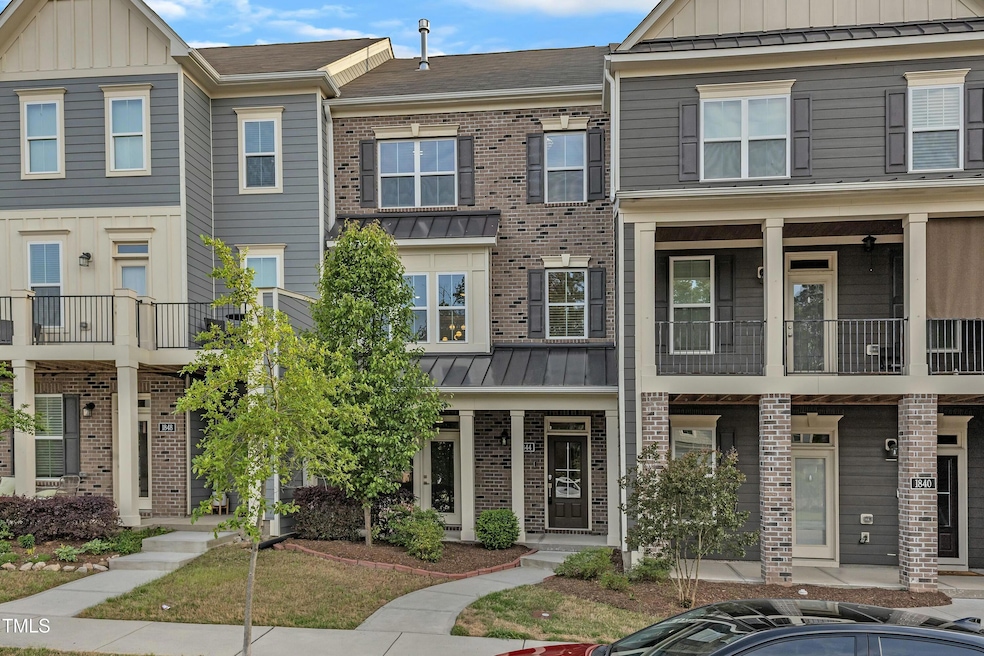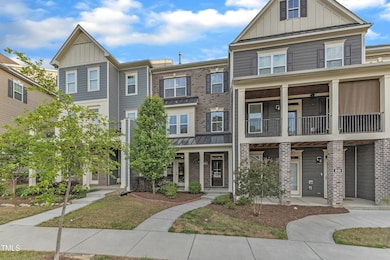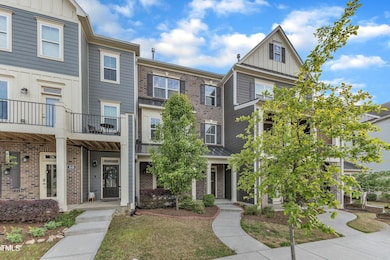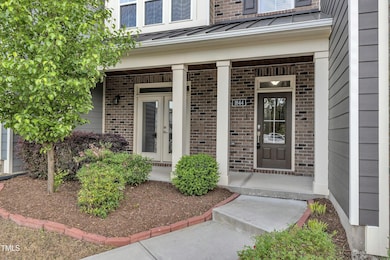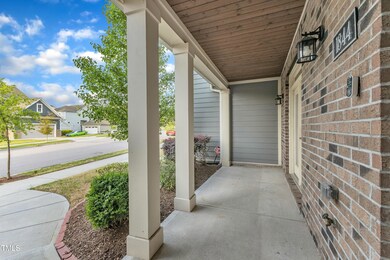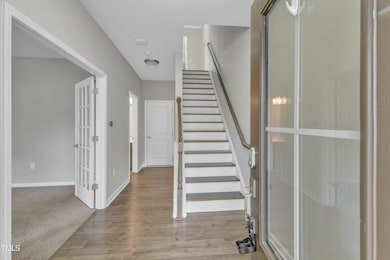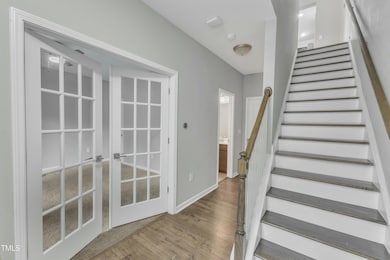
1844 Austin Ridge Pkwy Wake Forest, NC 27587
Highlights
- Deck
- Transitional Architecture
- Home Office
- Sanford Creek Elementary School Rated A-
- Community Pool
- Stainless Steel Appliances
About This Home
As of May 2025Welcome to 1844 Austin Ridge Parkway, a stunning three-story townhome nestled in the sought-after Austin Creek community of Wake Forest, NC. Built in 2018, this 2,310 sq ft homes offers a perfect blend of modern design and comfortable living. Key Features: • Bedrooms/Bathrooms: 4 spacious bedrooms and 3.5 bathrooms, providing ample space for owners & guests. • First Floor: Features a versatile space that can be used as a bedroom or office, a full bathroom, and convenient access to the attached two-car garage. • Main Level: An open-concept layout with a large living room centered around a cozy gas fireplace. The gourmet kitchen boasts granite countertops, a center island, and direct access to a spacious deck—ideal for entertaining. • Upper Level: Includes two guest bedrooms and a luxurious primary suite with a tray ceiling, walk-in closet, and en suite bathroom. • Community Amenities: Residents enjoy access to a community pool, enhancing the neighborhood's appeal. This property is conveniently located near major roadways, shopping centers, and dining options, making it an ideal choice for those seeking both tranquility and accessibility.
Last Agent to Sell the Property
Property Specific, LLC License #278323 Listed on: 04/26/2025
Last Buyer's Agent
Non Member
Non Member Office
Townhouse Details
Home Type
- Townhome
Est. Annual Taxes
- $3,677
Year Built
- Built in 2018
Lot Details
- 2,178 Sq Ft Lot
HOA Fees
- $203 Monthly HOA Fees
Parking
- 2 Car Attached Garage
- 1 Open Parking Space
Home Design
- Transitional Architecture
- Brick Exterior Construction
- Slab Foundation
- Shingle Roof
Interior Spaces
- 2,310 Sq Ft Home
- 3-Story Property
- Ceiling Fan
- Gas Log Fireplace
- Blinds
- Entrance Foyer
- Living Room with Fireplace
- Dining Room
- Home Office
- Pull Down Stairs to Attic
Kitchen
- Self-Cleaning Oven
- Gas Range
- Microwave
- Ice Maker
- Dishwasher
- Stainless Steel Appliances
- Disposal
Flooring
- Carpet
- Laminate
- Tile
Bedrooms and Bathrooms
- 4 Bedrooms
Laundry
- Laundry Room
- Washer and Electric Dryer Hookup
Outdoor Features
- Deck
- Front Porch
Schools
- Sanford Creek Elementary School
- Wake Forest Middle School
- Wake Forest High School
Utilities
- Forced Air Zoned Heating and Cooling System
- Heating System Uses Natural Gas
- Heat Pump System
- Tankless Water Heater
- Gas Water Heater
Listing and Financial Details
- Assessor Parcel Number 1850659102
Community Details
Overview
- Association fees include ground maintenance
- The Villages Of Austin Creek Association, Phone Number (919) 787-9000
- Austin Creek Subdivision
- Maintained Community
Recreation
- Community Playground
- Community Pool
Ownership History
Purchase Details
Home Financials for this Owner
Home Financials are based on the most recent Mortgage that was taken out on this home.Purchase Details
Purchase Details
Purchase Details
Home Financials for this Owner
Home Financials are based on the most recent Mortgage that was taken out on this home.Similar Homes in Wake Forest, NC
Home Values in the Area
Average Home Value in this Area
Purchase History
| Date | Type | Sale Price | Title Company |
|---|---|---|---|
| Warranty Deed | $345,000 | Tryon Title | |
| Warranty Deed | $345,000 | Tryon Title | |
| Special Warranty Deed | $263,000 | None Available | |
| Warranty Deed | $274,500 | Zillow Closing Services Llc | |
| Special Warranty Deed | $260,000 | None Available |
Mortgage History
| Date | Status | Loan Amount | Loan Type |
|---|---|---|---|
| Previous Owner | $247,250 | New Conventional |
Property History
| Date | Event | Price | Change | Sq Ft Price |
|---|---|---|---|---|
| 05/30/2025 05/30/25 | Sold | $345,000 | -8.0% | $149 / Sq Ft |
| 05/13/2025 05/13/25 | Pending | -- | -- | -- |
| 04/26/2025 04/26/25 | For Sale | $375,000 | -- | $162 / Sq Ft |
Tax History Compared to Growth
Tax History
| Year | Tax Paid | Tax Assessment Tax Assessment Total Assessment is a certain percentage of the fair market value that is determined by local assessors to be the total taxable value of land and additions on the property. | Land | Improvement |
|---|---|---|---|---|
| 2024 | $3,678 | $387,121 | $60,000 | $327,121 |
| 2023 | $3,115 | $266,350 | $35,000 | $231,350 |
| 2022 | $2,988 | $266,350 | $35,000 | $231,350 |
| 2021 | $2,937 | $266,350 | $35,000 | $231,350 |
| 2020 | $2,937 | $266,350 | $35,000 | $231,350 |
| 2019 | $3,171 | $253,946 | $35,000 | $218,946 |
| 2018 | $411 | $35,000 | $35,000 | $0 |
Agents Affiliated with this Home
-
Chris Webb

Seller's Agent in 2025
Chris Webb
Property Specific, LLC
(919) 435-3148
32 in this area
70 Total Sales
-
N
Buyer's Agent in 2025
Non Member
Non Member Office
Map
Source: Doorify MLS
MLS Number: 10092161
APN: 1850.02-65-9102-000
- 520 Austin View Blvd
- 1904 Birdhouse Ln
- 1716 Longmont Dr
- 2009 Birdhouse Ln
- 1704 Fawn Chase Ct
- 937 Thimbleweed Way
- 933 Thimbleweed Way
- 929 Thimbleweed Way
- 921 Thimbleweed Way
- 909 Thimbleweed Way
- 913 Thimbleweed Way
- 917 Thimbleweed Way
- 2224 Birdhouse Ln
- 904 Thimbleweed Way
- 6328 Jones Farm Rd
- 1824 Longmont Dr
- 901 Thimbleweed Way
- 6309 CharMcO Ct
- 333 Trout Valley Rd
- 317 Kavanaugh Rd
