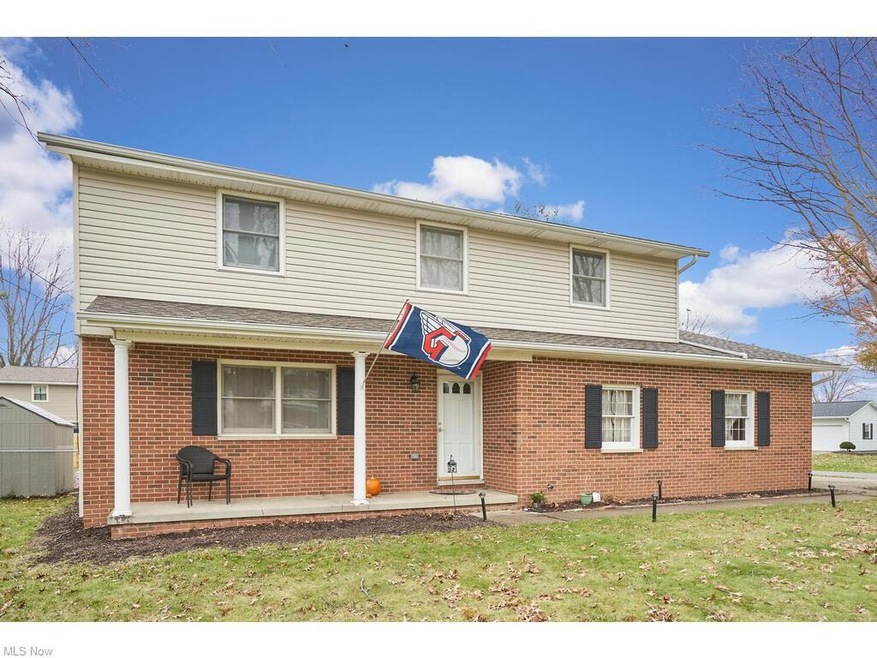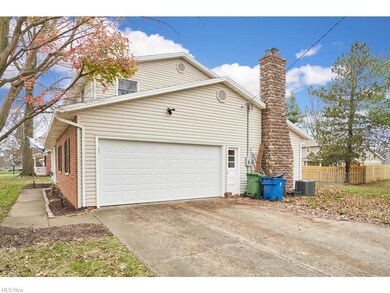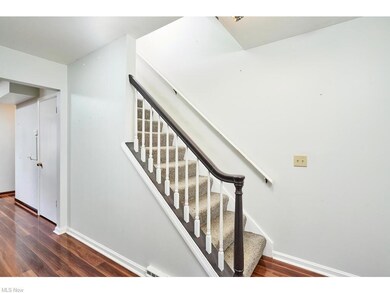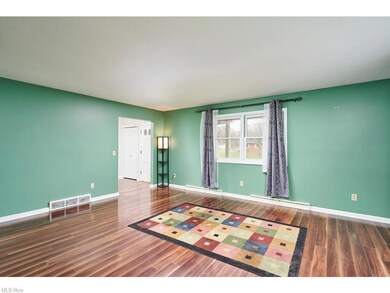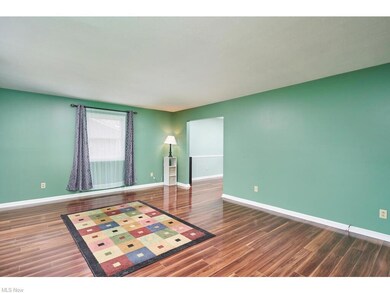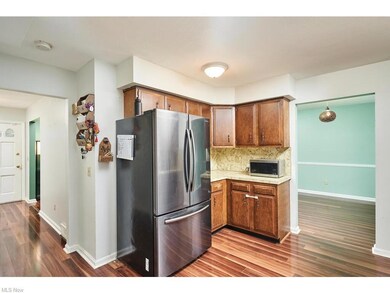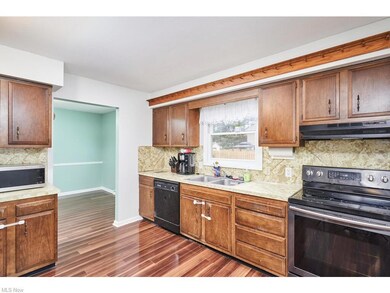
1844 Bruce St Canal Fulton, OH 44614
Highlights
- City View
- Colonial Architecture
- 1 Fireplace
- W.S. Stinson Elementary School Rated A-
- Deck
- Corner Lot
About This Home
As of January 2023Move-in ready 4BR 2.5BA colonial on a corner lot near the heart of Canal Fulton! 1st floor features a spacious front living room and formal dining room both with pergot flooring, kitchen, half bath, and cozy family room w/ wood burning fireplace, beamed ceiling, new flooring, and access to fenced in backyard and new deck. Upstairs you’ll find newer carpet throughout, master suite w/ full bath and WIC, 3 add’l well appointed bedrooms and another full bath w/ newer tile floor and toilet. Updates include roof ’19, deck ’19, hot h20 ’20, AC ’21, garage door ’21, sump pump ’20, French drains and patio ’20, fenced in backyard '17, and a new shed ’20. As an added bonus, the washer and dryer stay! Conveniently located .5 mi from Locust St shopping & dining, and a 5 min drive to downtown Canal Fulton/Cherry St as well as Rt 21.
Last Agent to Sell the Property
EXP Realty, LLC. License #2019000757 Listed on: 11/18/2022

Home Details
Home Type
- Single Family
Est. Annual Taxes
- $2,414
Year Built
- Built in 1972
Lot Details
- 0.27 Acre Lot
- Lot Dimensions are 78x139
- South Facing Home
- Chain Link Fence
- Corner Lot
Home Design
- Colonial Architecture
- Brick Exterior Construction
- Asphalt Roof
- Vinyl Construction Material
Interior Spaces
- 2,018 Sq Ft Home
- 2-Story Property
- 1 Fireplace
- City Views
Kitchen
- Range
- Dishwasher
- Disposal
Bedrooms and Bathrooms
- 4 Bedrooms
Laundry
- Dryer
- Washer
Unfinished Basement
- Basement Fills Entire Space Under The House
- Sump Pump
Parking
- 2 Car Attached Garage
- Garage Drain
- Garage Door Opener
Outdoor Features
- Deck
- Shed
- Porch
Utilities
- Forced Air Heating and Cooling System
- Heating System Uses Gas
Community Details
- Village/Canal Fulton Community
Listing and Financial Details
- Assessor Parcel Number 09500710
Ownership History
Purchase Details
Home Financials for this Owner
Home Financials are based on the most recent Mortgage that was taken out on this home.Purchase Details
Home Financials for this Owner
Home Financials are based on the most recent Mortgage that was taken out on this home.Purchase Details
Similar Homes in Canal Fulton, OH
Home Values in the Area
Average Home Value in this Area
Purchase History
| Date | Type | Sale Price | Title Company |
|---|---|---|---|
| Warranty Deed | $212,500 | -- | |
| Warranty Deed | $146,100 | None Available | |
| Deed | $79,200 | -- |
Mortgage History
| Date | Status | Loan Amount | Loan Type |
|---|---|---|---|
| Open | $208,650 | FHA | |
| Previous Owner | $50,000 | Credit Line Revolving | |
| Previous Owner | $138,771 | New Conventional | |
| Previous Owner | $75,000 | Credit Line Revolving | |
| Previous Owner | $73,000 | Unknown | |
| Previous Owner | $42,385 | Unknown | |
| Previous Owner | $50,000 | Credit Line Revolving |
Property History
| Date | Event | Price | Change | Sq Ft Price |
|---|---|---|---|---|
| 01/19/2023 01/19/23 | Sold | $212,500 | -3.4% | $105 / Sq Ft |
| 12/03/2022 12/03/22 | Pending | -- | -- | -- |
| 11/28/2022 11/28/22 | Price Changed | $219,900 | -4.3% | $109 / Sq Ft |
| 11/18/2022 11/18/22 | For Sale | $229,900 | +57.4% | $114 / Sq Ft |
| 03/20/2017 03/20/17 | Sold | $146,075 | +0.7% | $71 / Sq Ft |
| 02/16/2017 02/16/17 | Pending | -- | -- | -- |
| 02/10/2017 02/10/17 | For Sale | $145,000 | -- | $71 / Sq Ft |
Tax History Compared to Growth
Tax History
| Year | Tax Paid | Tax Assessment Tax Assessment Total Assessment is a certain percentage of the fair market value that is determined by local assessors to be the total taxable value of land and additions on the property. | Land | Improvement |
|---|---|---|---|---|
| 2024 | -- | $93,630 | $21,530 | $72,100 |
| 2023 | $2,386 | $62,130 | $14,560 | $47,570 |
| 2022 | $2,406 | $62,130 | $14,560 | $47,570 |
| 2021 | $2,414 | $62,130 | $14,560 | $47,570 |
| 2020 | $2,034 | $49,250 | $11,310 | $37,940 |
| 2019 | $1,997 | $47,820 | $11,310 | $36,510 |
| 2018 | $2,045 | $47,820 | $11,310 | $36,510 |
| 2017 | $1,985 | $44,490 | $10,080 | $34,410 |
| 2016 | $1,915 | $42,460 | $10,080 | $32,380 |
| 2015 | $1,972 | $42,460 | $10,080 | $32,380 |
| 2014 | $1,691 | $35,700 | $8,470 | $27,230 |
| 2013 | $854 | $35,700 | $8,470 | $27,230 |
Agents Affiliated with this Home
-
Ryan Shaffer

Seller's Agent in 2023
Ryan Shaffer
EXP Realty, LLC.
(330) 329-6904
6 in this area
489 Total Sales
-
Debbie Ferrante

Buyer's Agent in 2023
Debbie Ferrante
RE/MAX
(330) 958-8394
57 in this area
2,495 Total Sales
-
Amy Wengerd

Seller's Agent in 2017
Amy Wengerd
EXP Realty, LLC.
(330) 681-6090
19 in this area
1,626 Total Sales
-
Alison Baranek

Buyer's Agent in 2017
Alison Baranek
Berkshire Hathaway HomeServices Stouffer Realty
(330) 289-5444
318 Total Sales
Map
Source: MLS Now
MLS Number: 4423654
APN: 09500710
- 531 Colonial Ave
- 525 Ericsson Dr
- 613 Ericsson Dr
- 764 Chris Cir
- 12063 Mill Race St NW
- 865 Beverly Ave
- 901 Barents Dr
- 2022 Dan Ave
- 937 Amundsen Dr
- 973 Bering Dr
- 920 Tamwood Dr
- 921 Cabot Dr
- 542 E Lakewood Dr
- 539 E Lakewood Dr
- 537 E Lakewood Dr
- 11912 Packets St NW
- 652 S Canal St
- 348 Poplar St
- 318 S Canal St
- 136 High St SE
