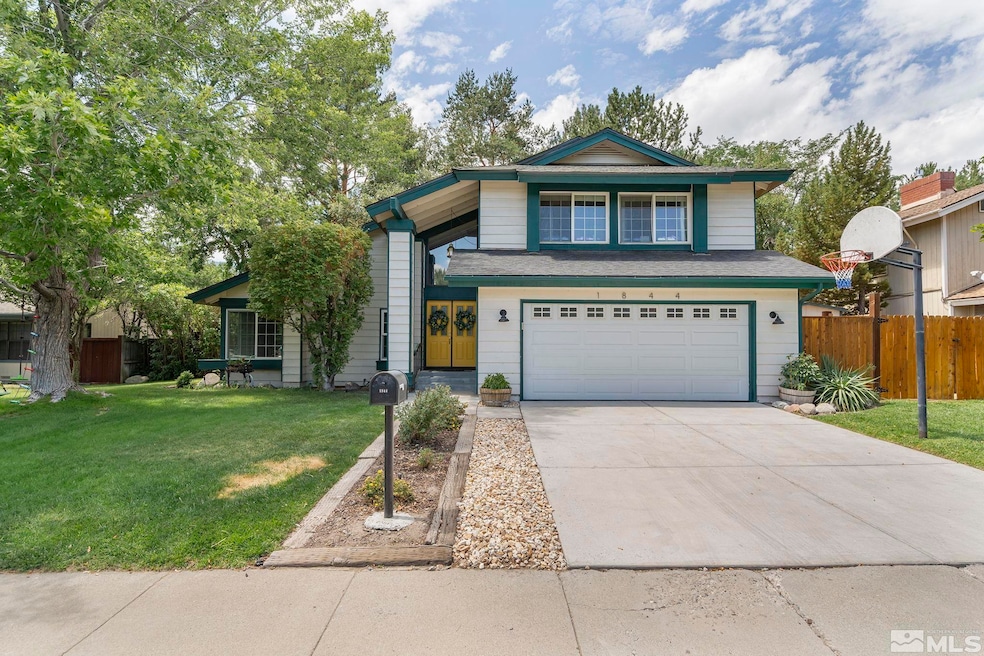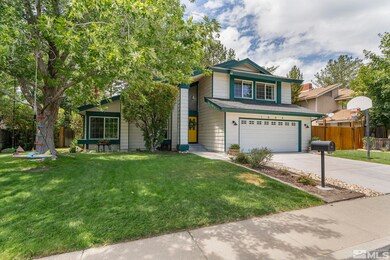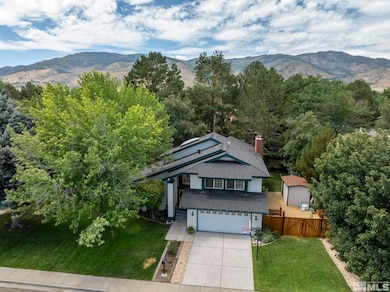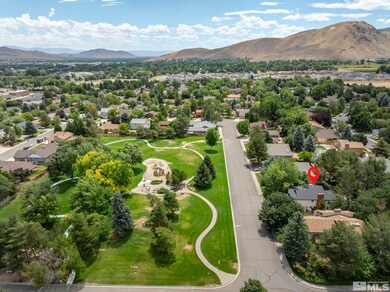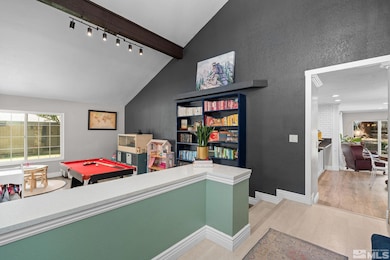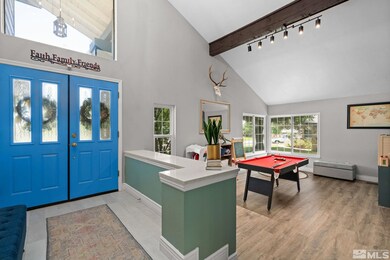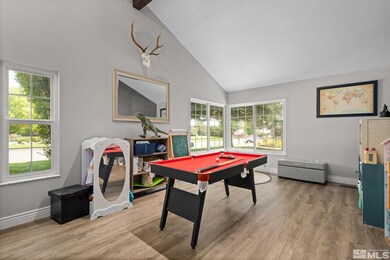
1844 Calash Dr Carson City, NV 89703
Lakeview NeighborhoodHighlights
- 2 Fireplaces
- Ceramic Tile Flooring
- 1-minute walk to Carriage Square Park
About This Home
As of January 2025Located directly next to Carriage Square Park in Carson City, this upgraded home is a must see. This 3 bedroom, 2 bath home is ideal for anyone looking to live in Carson City. Over the years this property has had many upgrades, including an additional 500 square feet added to the Living Room and Primary Bedroom (permitted). The formal dining room has been converted to a butler's pantry off the kitchen for plenty of additional storage, counter and prep space including a sink., The primary bedroom is a tranquil retreat equipped with modern fixtures, new light fixtures, a new skylight, the closet was redone in 2020 with additional square footage added for potential office/gym space. The flooring, patio, and side yard gate were all repaired or newly installed in 2017/18 in addition to a fresh coat of paint throughout the interior of the home. This property is equipped with a 3 zone AC system (the 3rd unit is a mini split in the master office/gym added in 2017/18). Outside, the backyard provides a private oasis perfect for outdoor time. This property has mature landscaping and a garden on the left side for plants with a shed to store all your tools and yard items. The roof was replaced in November of 2023 and is still covered under warranty. Additionally, this property is also equipped with a tankless water heater and new duct work throughout the home. You will not want to miss out on the opportunity to make this upgraded home yours!
Home Details
Home Type
- Single Family
Est. Annual Taxes
- $3,930
Year Built
- Built in 1980
Lot Details
- 10,019 Sq Ft Lot
- Property is zoned sf12-P
Parking
- 2 Car Garage
Home Design
- Pitched Roof
Interior Spaces
- 2,671 Sq Ft Home
- 2 Fireplaces
Kitchen
- Dishwasher
- Disposal
Flooring
- Carpet
- Laminate
- Ceramic Tile
Bedrooms and Bathrooms
- 3 Bedrooms
Laundry
- Dryer
- Washer
Schools
- Fritsch Elementary School
- Carson Middle School
- Carson High School
Utilities
- Internet Available
Listing and Financial Details
- Assessor Parcel Number 00756402
Ownership History
Purchase Details
Home Financials for this Owner
Home Financials are based on the most recent Mortgage that was taken out on this home.Similar Homes in Carson City, NV
Home Values in the Area
Average Home Value in this Area
Purchase History
| Date | Type | Sale Price | Title Company |
|---|---|---|---|
| Bargain Sale Deed | $305,000 | Northern Nevada Title |
Mortgage History
| Date | Status | Loan Amount | Loan Type |
|---|---|---|---|
| Open | $360,400 | New Conventional | |
| Closed | $366,600 | New Conventional | |
| Closed | $367,000 | New Conventional | |
| Closed | $296,000 | New Conventional | |
| Closed | $243,500 | New Conventional | |
| Closed | $244,000 | New Conventional | |
| Previous Owner | $30,050 | Future Advance Clause Open End Mortgage | |
| Previous Owner | $68,694 | New Conventional | |
| Previous Owner | $115,352 | New Conventional |
Property History
| Date | Event | Price | Change | Sq Ft Price |
|---|---|---|---|---|
| 01/16/2025 01/16/25 | Sold | $770,000 | -0.6% | $288 / Sq Ft |
| 12/04/2024 12/04/24 | Pending | -- | -- | -- |
| 11/26/2024 11/26/24 | Price Changed | $775,000 | -1.3% | $290 / Sq Ft |
| 11/05/2024 11/05/24 | Price Changed | $784,900 | -1.3% | $294 / Sq Ft |
| 09/24/2024 09/24/24 | Price Changed | $794,900 | -0.6% | $298 / Sq Ft |
| 08/28/2024 08/28/24 | For Sale | $800,000 | +162.3% | $300 / Sq Ft |
| 06/05/2014 06/05/14 | Sold | $305,000 | -4.4% | $144 / Sq Ft |
| 03/11/2014 03/11/14 | Pending | -- | -- | -- |
| 01/22/2014 01/22/14 | For Sale | $319,000 | -- | $150 / Sq Ft |
Tax History Compared to Growth
Tax History
| Year | Tax Paid | Tax Assessment Tax Assessment Total Assessment is a certain percentage of the fair market value that is determined by local assessors to be the total taxable value of land and additions on the property. | Land | Improvement |
|---|---|---|---|---|
| 2024 | $3,930 | $125,197 | $43,750 | $81,447 |
| 2023 | $3,639 | $117,959 | $40,600 | $77,359 |
| 2022 | $3,370 | $107,291 | $36,925 | $70,366 |
| 2021 | $3,272 | $103,369 | $33,600 | $69,769 |
| 2020 | $3,272 | $98,664 | $29,750 | $68,914 |
| 2019 | $3,082 | $98,621 | $29,750 | $68,871 |
| 2018 | $2,993 | $93,759 | $27,125 | $66,634 |
| 2017 | $2,135 | $70,596 | $25,900 | $44,696 |
| 2016 | $2,082 | $70,986 | $24,640 | $46,346 |
| 2015 | $2,078 | $71,508 | $24,640 | $46,868 |
| 2014 | $2,013 | $67,135 | $22,400 | $44,735 |
Agents Affiliated with this Home
-
Brian Lessinger

Seller's Agent in 2025
Brian Lessinger
RE/MAX
(775) 787-3629
4 in this area
258 Total Sales
-
Trisha Jones

Buyer's Agent in 2025
Trisha Jones
Chase International Carson Cit
(509) 953-6862
2 in this area
18 Total Sales
-
Mary Jo Brummer

Seller's Agent in 2014
Mary Jo Brummer
RE/MAX
(775) 885-2200
48 in this area
179 Total Sales
-
Katie Bawden

Buyer's Agent in 2014
Katie Bawden
Charles Kitchen Realty
(775) 690-3804
12 in this area
72 Total Sales
Map
Source: Northern Nevada Regional MLS
MLS Number: 240011032
APN: 007-564-02
- 2052 Clover Ct
- 908 Ivy St
- 909 Norrie Dr
- 1640 Chaparral Dr
- 700 Ivy St
- 2205 Harriett Dr
- 1239 Flintwood Dr
- 1423 Bravestone Ave Unit Homesite 106
- 1441 Bravestone Ave Unit Homesite 107
- 1495 Bravestone Ave Unit Homesite 110
- 1424 Copper Hill Ave Unit Homesite 129
- 1460 Copper Hill Ave Unit Homesite 127
- 1459 Bravestone Ave Unit Homesite 108
- 1397 Copper Hill Ave Unit Homesite 173
- 1478 Copper Hill Ave Unit Homesite 126
- 1191 Flintwood Dr
- 1496 Copper Hill Ave Unit Homesite 125
- 1343 Copper Hill Ave Unit Homesite 170
- 1361 Copper Hill Ave Unit Homesite 171
- 635 W Long St
