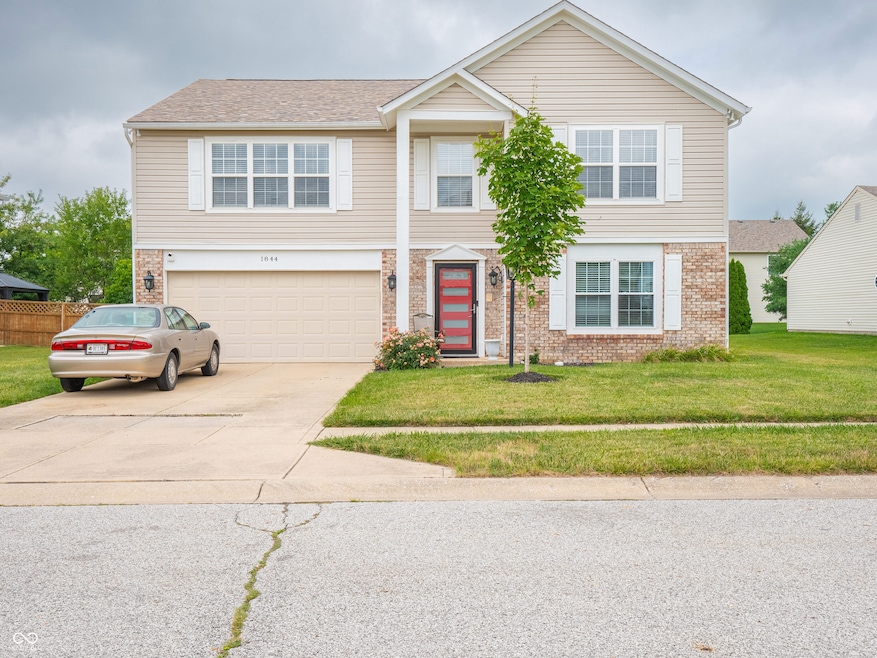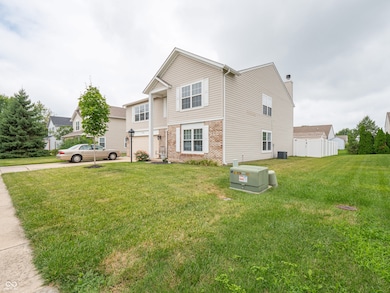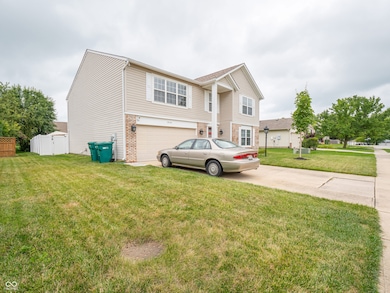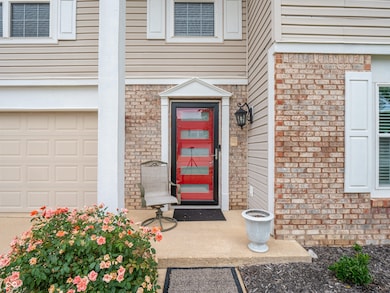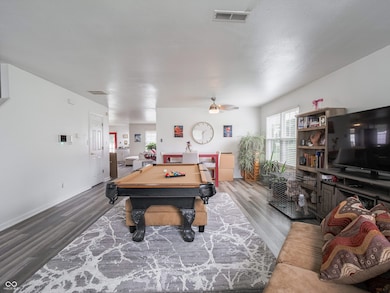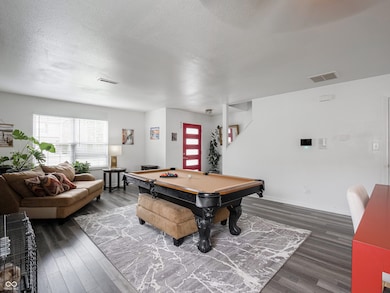1844 Creekside Dr Brownsburg, IN 46112
Estimated payment $2,397/month
Highlights
- Traditional Architecture
- Cathedral Ceiling
- Eat-In Kitchen
- Brownsburg East Middle School Rated A+
- 2 Car Attached Garage
- Soaking Tub
About This Home
Nestled at 1844 Creekside DR,, this single-family home in Brownsburg offers an attractive property in great condition, ready to welcome its new owners. Spanning two stories, this home provides a blend of comfort and practicality. Over the last 4 years, several updates have been done including a new roof, A/C & furnace, water heater, water softener, RO system, main level flooring windows. The heart of the home resides in its open floor plan, where the living room becomes a central gathering place, anchored by a fireplace that promises warmth and ambiance during cooler months, creating a cozy atmosphere for relaxation and conversation. The kitchen provides ample space for meal preparation and casual dining, becoming a hub for culinary creations and social interaction. The master bedroom is one of the main features in the house with its immense size, coupled with the primary bathroom which offers a double vanity, soaking tub, and separate stand-alone shower. Attached to that is a huge walkthrough closet. This residence provides four bedrooms and a laundry room for convenient upkeep of the home. The property also offers a newly fenced backyard, a shed, and a patio for outdoor recreation and storage. With 2977 square feet of living area on a 7800 square feet lot, this 2001-built residence provides ample space for comfortable living, enhanced by its thoughtful features and desirable location. Within minutes of I-74 for easy access into downtown Indy and within just a few minutes of downtown Brownsburg
Home Details
Home Type
- Single Family
Est. Annual Taxes
- $3,118
Year Built
- Built in 2001
Lot Details
- 7,800 Sq Ft Lot
- Landscaped with Trees
HOA Fees
- $33 Monthly HOA Fees
Parking
- 2 Car Attached Garage
Home Design
- Traditional Architecture
- Slab Foundation
- Vinyl Construction Material
Interior Spaces
- 2-Story Property
- Cathedral Ceiling
- Family Room with Fireplace
- Attic Access Panel
Kitchen
- Eat-In Kitchen
- Electric Oven
- Built-In Microwave
- Dishwasher
- Disposal
Flooring
- Carpet
- Vinyl Plank
Bedrooms and Bathrooms
- 4 Bedrooms
- Walk-In Closet
- Soaking Tub
Laundry
- Laundry Room
- Laundry on main level
- Dryer
- Washer
Home Security
- Security System Owned
- Intercom
- Fire and Smoke Detector
Outdoor Features
- Patio
Utilities
- Forced Air Heating and Cooling System
- Heating System Uses Natural Gas
- Gas Water Heater
- Water Softener is Owned
Community Details
- Association fees include insurance, maintenance, snow removal
- Creekside Commons Subdivision
- Property managed by CREEKSIDE COMMONS
- The community has rules related to covenants, conditions, and restrictions
Listing and Financial Details
- Tax Lot 294
- Assessor Parcel Number 320713485019000016
Map
Home Values in the Area
Average Home Value in this Area
Tax History
| Year | Tax Paid | Tax Assessment Tax Assessment Total Assessment is a certain percentage of the fair market value that is determined by local assessors to be the total taxable value of land and additions on the property. | Land | Improvement |
|---|---|---|---|---|
| 2024 | $3,117 | $311,700 | $44,100 | $267,600 |
| 2023 | $2,699 | $264,800 | $37,400 | $227,400 |
| 2022 | $2,436 | $243,600 | $34,600 | $209,000 |
| 2021 | $2,145 | $214,500 | $31,500 | $183,000 |
| 2020 | $1,946 | $194,600 | $31,500 | $163,100 |
| 2019 | $1,882 | $188,200 | $31,500 | $156,700 |
| 2018 | $1,749 | $174,900 | $31,500 | $143,400 |
| 2017 | $1,687 | $168,700 | $31,500 | $137,200 |
| 2016 | $1,632 | $163,200 | $31,500 | $131,700 |
| 2014 | $1,558 | $155,800 | $30,600 | $125,200 |
Property History
| Date | Event | Price | List to Sale | Price per Sq Ft |
|---|---|---|---|---|
| 08/06/2025 08/06/25 | Price Changed | $399,900 | -2.4% | $134 / Sq Ft |
| 07/17/2025 07/17/25 | For Sale | $409,900 | -- | $138 / Sq Ft |
Purchase History
| Date | Type | Sale Price | Title Company |
|---|---|---|---|
| Quit Claim Deed | -- | None Listed On Document | |
| Interfamily Deed Transfer | -- | None Available |
Mortgage History
| Date | Status | Loan Amount | Loan Type |
|---|---|---|---|
| Open | $133,500 | New Conventional |
Source: MIBOR Broker Listing Cooperative®
MLS Number: 22051160
APN: 32-07-13-485-019.000-016
- 1560 Cold Spring Dr
- 3924 Castle Hill Dr
- 1686 Cape Hatteras Trail
- 8903 Motorsports Way
- 8542 Goldfinch Rd
- 3883 Wren Dr
- Bria Plan at Talon Woods - Townhomes
- T-1415 Adler Plan at Talon Woods - Townhomes
- T-1356 Piper Plan at Talon Woods - Townhomes
- T-1647 Wren Plan at Talon Woods - Townhomes
- 8562 Goldfinch Rd
- 8524 Goldfinch Rd
- 8516 Goldfinch Rd
- 8558 Goldfinch Rd
- 8568 Goldfinch Rd
- 3959 Wren Dr
- 8520 Goldfinch Rd
- 35 Robinwood Dr
- 29 Robinwood Dr
- 1617 Cottongrass Dr
- 1730 E Fork Dr
- 1740 Brookview Dr
- 4333 N County Road 1000 E
- 8754 Laurelton Place
- 1328 Brownswood Dr
- 4 Ashwood Cir
- 4418 Windsor Rd
- 227 Lakemoore St
- 220 Longview Bend
- 535 Murphy Ln
- 2027 Odell St
- 8267 Templederry Dr
- 2985 Townsend Dr
- 2092 Meadowlark Ln
- 612 S Jefferson St
- 4291 Raintree Rd
- 1122 Windhaven Cir
- 44 Hyde Park Row
- 9906 Runway Dr Unit 2549-208.1410625
- 9906 Runway Dr Unit 2549-308.1410623
