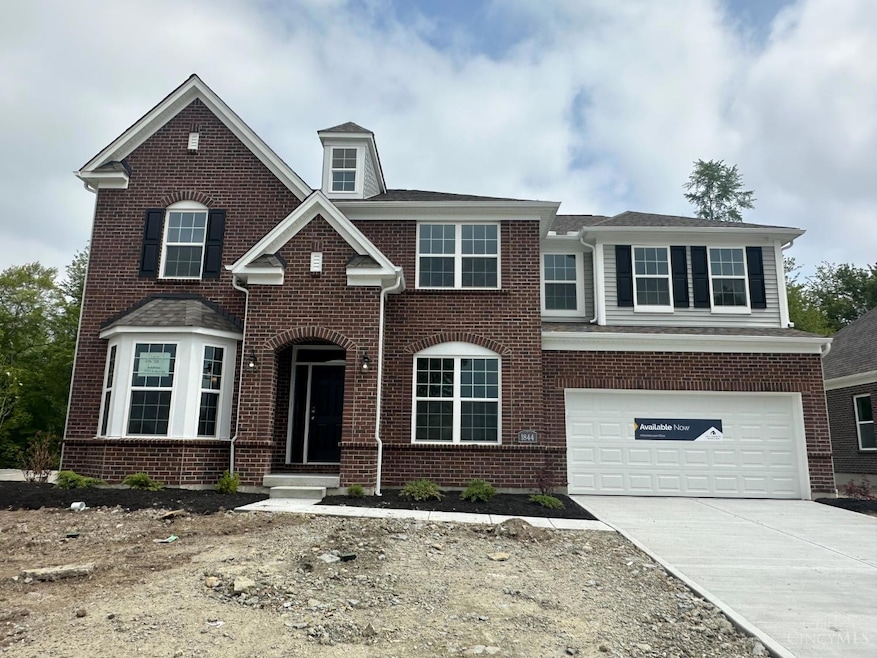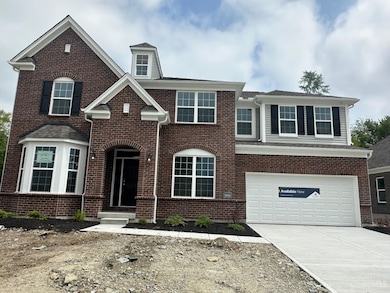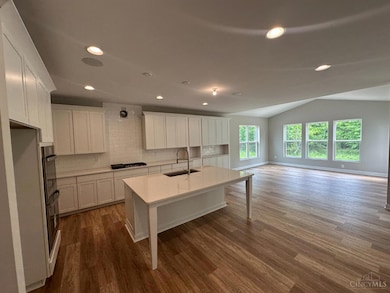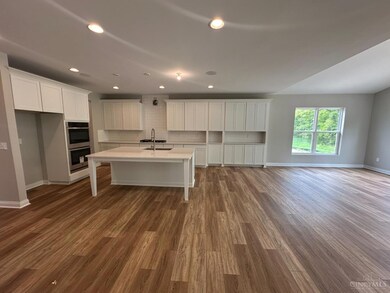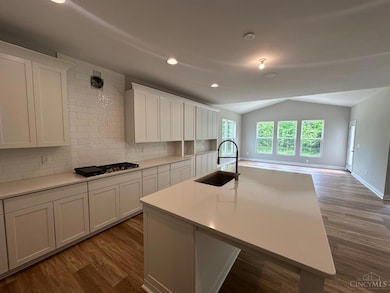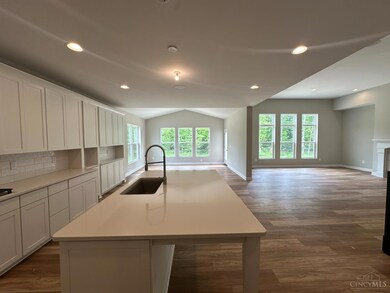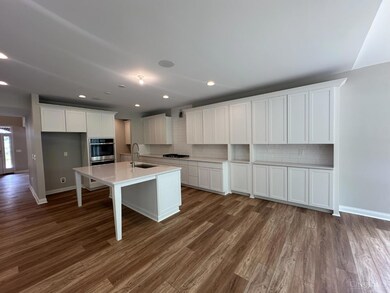
$700,000
- 6 Beds
- 6 Baths
- 4,438 Sq Ft
- 5518 Wolfpen Pleasant Hill Rd
- Milford, OH
Part stately manor, part suburban legend, all fabulous! This 6 bedroom, 4 baths/2 powder rooms, masterpiece sits on 2 acres of prime real estate in the Milford Ex Village School District. Showcasing high ceilings, gorgeous hardwoods, a formal dining room ready for all your holiday drama, chefs kitchen with brick alcove & 5 burner gas cooktop, quartz counters, island with 2nd oven and walkout
Jahmar Daniels Keller Williams Seven Hills Re
