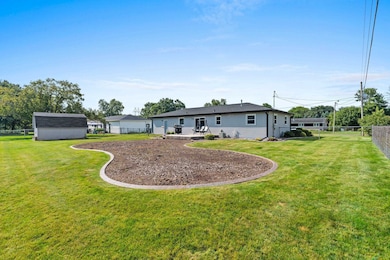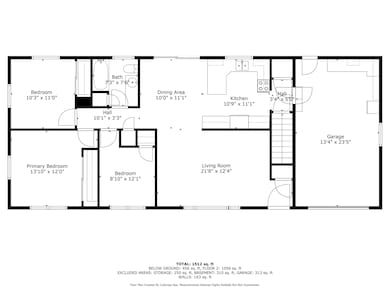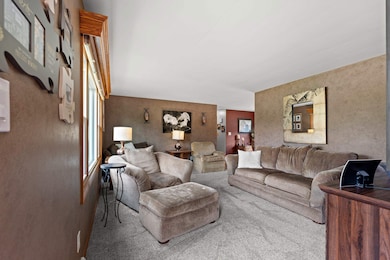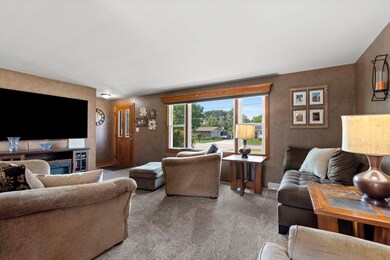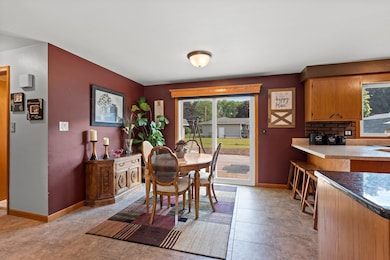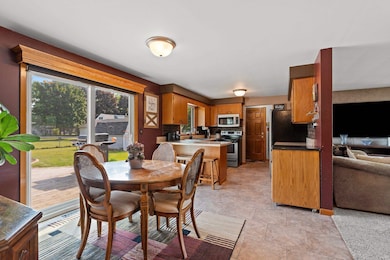
1844 Hazel Ct Green Bay, WI 54303
Estimated payment $1,998/month
Highlights
- Popular Property
- Cul-De-Sac
- Forced Air Heating and Cooling System
- Bay View Middle School Rated A-
- 1 Car Attached Garage
- Breakfast Bar
About This Home
Conveniently located ranch home located on a cul-de-sac! Updates include roof, windows, driveway and garage floor, kitchen appliances and updated insulation throughout. Home also features 3 spacious bedrooms w/hardwood flooring; large living room w/huge window offering lots of light; kitchen has new appliances and an abundance of storage; dinette has doors to deck and backyard. Basement is partially finished and has workshop area, laundry area w/tons of storage and full bath. 1 stall attached garage w/extra slab for parking. Fenced backyard has extensive curb edging for possible plantings, trees, garden, etc. So many possibilities!
Home Details
Home Type
- Single Family
Est. Annual Taxes
- $2,393
Year Built
- Built in 1968
Lot Details
- 0.27 Acre Lot
- Cul-De-Sac
Home Design
- Poured Concrete
- Vinyl Siding
Interior Spaces
- 1-Story Property
- Partially Finished Basement
- Basement Fills Entire Space Under The House
Kitchen
- Breakfast Bar
- Oven or Range
- Microwave
Bedrooms and Bathrooms
- 3 Bedrooms
Laundry
- Dryer
- Washer
Parking
- 1 Car Attached Garage
- Driveway
Utilities
- Forced Air Heating and Cooling System
- Heating System Uses Natural Gas
Map
Home Values in the Area
Average Home Value in this Area
Tax History
| Year | Tax Paid | Tax Assessment Tax Assessment Total Assessment is a certain percentage of the fair market value that is determined by local assessors to be the total taxable value of land and additions on the property. | Land | Improvement |
|---|---|---|---|---|
| 2024 | $2,393 | $172,100 | $40,100 | $132,000 |
| 2023 | $2,266 | $172,100 | $40,100 | $132,000 |
| 2022 | $2,286 | $172,100 | $40,100 | $132,000 |
| 2021 | $2,102 | $136,900 | $34,400 | $102,500 |
| 2020 | $2,114 | $136,900 | $34,400 | $102,500 |
| 2019 | $2,010 | $136,900 | $34,400 | $102,500 |
| 2018 | $1,918 | $117,600 | $30,200 | $87,400 |
| 2017 | $1,879 | $117,600 | $30,200 | $87,400 |
| 2016 | $1,800 | $117,600 | $30,200 | $87,400 |
| 2015 | $1,857 | $113,900 | $30,400 | $83,500 |
| 2014 | $1,814 | $113,900 | $30,400 | $83,500 |
| 2013 | $1,814 | $113,900 | $30,400 | $83,500 |
Property History
| Date | Event | Price | Change | Sq Ft Price |
|---|---|---|---|---|
| 07/22/2025 07/22/25 | Price Changed | $325,000 | -4.4% | $212 / Sq Ft |
| 07/16/2025 07/16/25 | For Sale | $340,000 | -- | $222 / Sq Ft |
Purchase History
| Date | Type | Sale Price | Title Company |
|---|---|---|---|
| Interfamily Deed Transfer | -- | Title Revolution Llc | |
| Warranty Deed | $116,800 | Evans Title | |
| Warranty Deed | $91,900 | Land Office Title Corporatio |
Mortgage History
| Date | Status | Loan Amount | Loan Type |
|---|---|---|---|
| Open | $125,000 | New Conventional | |
| Closed | $95,000 | Stand Alone Refi Refinance Of Original Loan | |
| Closed | $34,500 | Credit Line Revolving | |
| Closed | $110,960 | Purchase Money Mortgage | |
| Previous Owner | $99,348 | Unknown | |
| Previous Owner | $18,000 | Unknown | |
| Previous Owner | $86,900 | No Value Available |
Similar Homes in Green Bay, WI
Source: REALTORS® Association of Northeast Wisconsin
MLS Number: 50311795
APN: VH-917-R-15
- 1751 Lenwood Ave
- 1899 S Beaver Trail Dr
- 1251 Valley Ln
- 1807 Bond St
- 1625 Bond Ct
- 376 Hidden Creek Trail
- 513 Lacona Ct
- 2414 Whispering Wind Ln
- 2334 Whispering Wind Ln
- 2350 Whispering Wind Ln
- 407 Hidden Creek Trail
- 1675 Nancy Ave
- 1636 Nancy Ave
- 1618 Nancy Ave
- 1328 N Locust St Unit 1330
- 1629 Westfield Ave
- 1597 Westfield Ave
- 714 Saint Jude St
- 936 Lakeview Dr
- 2320 Constellation St
- 2006 Memorial Dr
- 1145 Roland Ln
- 1663 Lenwood Ave
- 1045 Roland Ln
- 2306 Oliver Ln
- 2214 Riverview Dr
- 1051 Moraine Way
- 1215 N Locust St
- 517 Kelly jo Dr Unit 517
- 2450-2470 Duck Creek Pkwy
- 915 Park St
- 1704 Western Ave
- 2800 Howard Common
- 1525 Capitol Dr
- 1062 Gray Ct
- 517 Columbia Ave
- 951 Velsen Rd
- 3009 Glendale Ave
- 2500 Stone Meadows Trail
- 1114 Western Ave Unit 4

