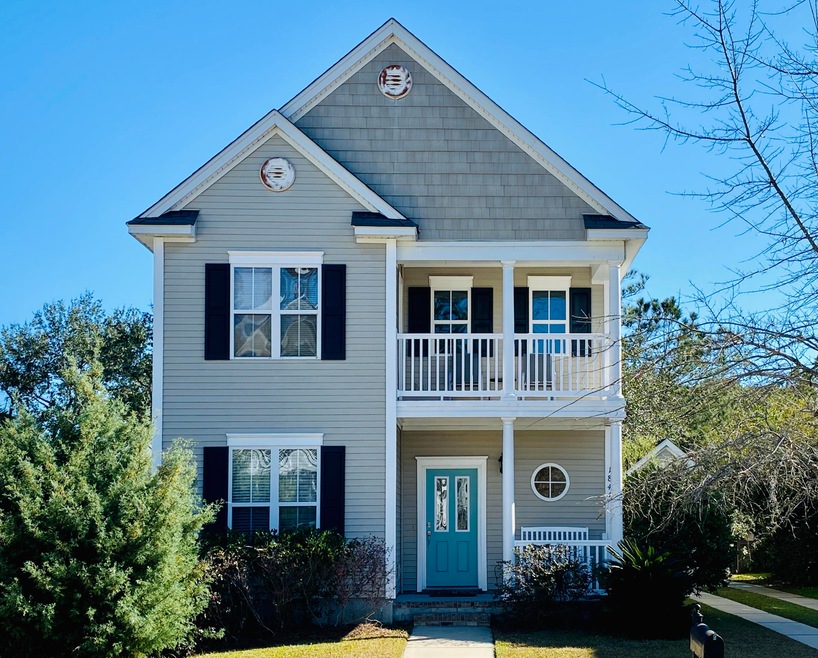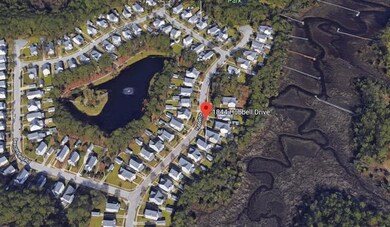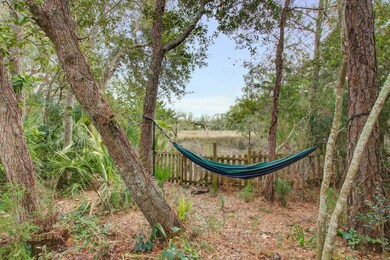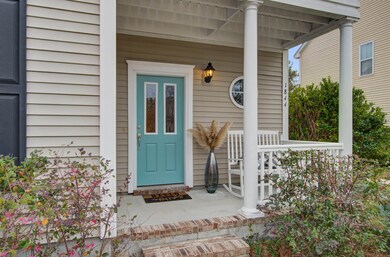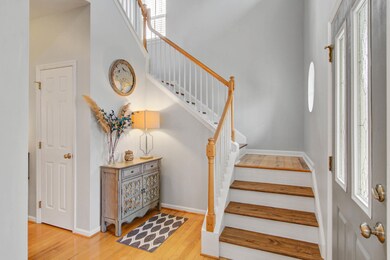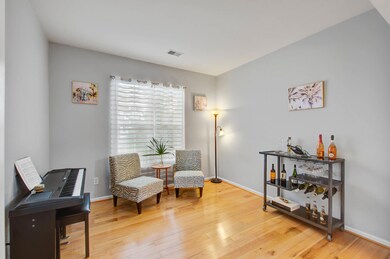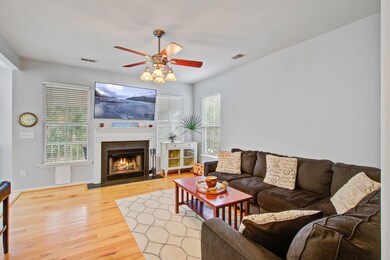
1844 Hubbell Dr Mount Pleasant, SC 29466
Park West NeighborhoodHighlights
- Wetlands on Lot
- Wooded Lot
- Wood Flooring
- Charles Pinckney Elementary School Rated A
- Charleston Architecture
- 4-minute walk to Park West Masonborough Park
About This Home
As of May 2025This immaculate MARSH FRONT Charleston Single is ready for new owners! Where in Mount Pleasant can you buy a MARSH FRONT home for under $350,000 with access to Darrell Creek from your backyard? 1844 Hubbell is just shy of 1900 square feet, 3 bedrooms, 2 full baths, powder room on first floor, separate formal living/dining and family room, master bedroom and bath located on second floor, detached oversized detached garage, screened back porch, private fenced in back yard and veranda porch off guest bedroom. As you enter this beauty you are greeted to the 2-story foyer with an abundance of natural light provided by the transom windows on the 2nd level.The open floorplan allows for free-flowing conversation between kitchen, family room and eat in dining area. The back door off the eat in kitchen dining area and opens to a nice sized screened in porch and private fenced in back yard with direct access to the marsh. The well-appointed master suite has plenty of room for a king-sized bed. The master bath has a separate shower, soaking tub, double vanity with a walk-in closet. The 2 additional secondary bedrooms and full bath are located on 2nd floor as well. Other features that help accentuate this home include: detached garage with long driveway, updated lighting and plumbing fixtures throughout, ceiling fans throughout, washer/dryer/refrigerator convey, doggie door, 4 homes down from the Village neighborhood park with playsets, picnic tables and crabbing dock and neighborhood pond with benches and walking trail. Park West offers a grocery store, shopping, restaurants, medical, banks and city parks and playfields as well as neighborhood pool and clubhouse. Call today to schedule your private viewing.
Home Details
Home Type
- Single Family
Est. Annual Taxes
- $5,389
Year Built
- Built in 2005
Lot Details
- 8,712 Sq Ft Lot
- Property fronts a marsh
- Wood Fence
- Level Lot
- Wooded Lot
Parking
- 1 Car Garage
Home Design
- Charleston Architecture
- Slab Foundation
- Asphalt Roof
- Vinyl Siding
Interior Spaces
- 1,848 Sq Ft Home
- 2-Story Property
- Smooth Ceilings
- High Ceiling
- Ceiling Fan
- Entrance Foyer
- Family Room with Fireplace
- Separate Formal Living Room
- Formal Dining Room
Kitchen
- Eat-In Kitchen
- Dishwasher
- Kitchen Island
Flooring
- Wood
- Laminate
- Vinyl
Bedrooms and Bathrooms
- 3 Bedrooms
- Walk-In Closet
Laundry
- Dryer
- Washer
Outdoor Features
- Wetlands on Lot
- Balcony
- Screened Patio
- Front Porch
Schools
- Laurel Hill Elementary School
- Cario Middle School
- Wando High School
Utilities
- Cooling Available
- Heat Pump System
Community Details
Overview
- Property has a Home Owners Association
- Park West Subdivision
Recreation
- Community Pool
- Park
- Trails
Ownership History
Purchase Details
Home Financials for this Owner
Home Financials are based on the most recent Mortgage that was taken out on this home.Purchase Details
Home Financials for this Owner
Home Financials are based on the most recent Mortgage that was taken out on this home.Purchase Details
Home Financials for this Owner
Home Financials are based on the most recent Mortgage that was taken out on this home.Purchase Details
Home Financials for this Owner
Home Financials are based on the most recent Mortgage that was taken out on this home.Purchase Details
Purchase Details
Home Financials for this Owner
Home Financials are based on the most recent Mortgage that was taken out on this home.Purchase Details
Home Financials for this Owner
Home Financials are based on the most recent Mortgage that was taken out on this home.Purchase Details
Home Financials for this Owner
Home Financials are based on the most recent Mortgage that was taken out on this home.Purchase Details
Similar Homes in Mount Pleasant, SC
Home Values in the Area
Average Home Value in this Area
Purchase History
| Date | Type | Sale Price | Title Company |
|---|---|---|---|
| Deed | $575,000 | Cooperative Title | |
| Deed | $350,000 | None Available | |
| Deed | $338,000 | None Available | |
| Warranty Deed | $248,000 | -- | |
| Deed | $310,000 | None Available | |
| Deed | $279,900 | -- | |
| Interfamily Deed Transfer | -- | -- | |
| Quit Claim Deed | -- | -- | |
| Deed | $217,900 | -- |
Mortgage History
| Date | Status | Loan Amount | Loan Type |
|---|---|---|---|
| Open | $546,250 | New Conventional | |
| Previous Owner | $295,500 | New Conventional | |
| Previous Owner | $280,000 | New Conventional | |
| Previous Owner | $327,860 | New Conventional | |
| Previous Owner | $187,100 | New Conventional | |
| Previous Owner | $175,336 | FHA | |
| Previous Owner | $177,456 | Adjustable Rate Mortgage/ARM |
Property History
| Date | Event | Price | Change | Sq Ft Price |
|---|---|---|---|---|
| 07/15/2025 07/15/25 | Price Changed | $698,000 | -0.1% | $367 / Sq Ft |
| 07/07/2025 07/07/25 | Price Changed | $699,000 | -3.6% | $368 / Sq Ft |
| 07/03/2025 07/03/25 | Price Changed | $725,000 | -0.5% | $382 / Sq Ft |
| 06/27/2025 06/27/25 | For Sale | $729,000 | +26.8% | $384 / Sq Ft |
| 05/27/2025 05/27/25 | Sold | $575,000 | 0.0% | $311 / Sq Ft |
| 03/28/2025 03/28/25 | For Sale | $575,000 | +64.3% | $311 / Sq Ft |
| 04/10/2020 04/10/20 | Sold | $350,000 | 0.0% | $189 / Sq Ft |
| 03/11/2020 03/11/20 | Pending | -- | -- | -- |
| 01/07/2020 01/07/20 | For Sale | $350,000 | +3.6% | $189 / Sq Ft |
| 03/10/2017 03/10/17 | Sold | $338,000 | -0.3% | $183 / Sq Ft |
| 02/07/2017 02/07/17 | Pending | -- | -- | -- |
| 11/15/2016 11/15/16 | For Sale | $339,000 | -- | $183 / Sq Ft |
Tax History Compared to Growth
Tax History
| Year | Tax Paid | Tax Assessment Tax Assessment Total Assessment is a certain percentage of the fair market value that is determined by local assessors to be the total taxable value of land and additions on the property. | Land | Improvement |
|---|---|---|---|---|
| 2023 | $5,389 | $21,000 | $0 | $0 |
| 2022 | $4,933 | $21,000 | $0 | $0 |
| 2021 | $4,929 | $21,000 | $0 | $0 |
| 2020 | $4,848 | $20,900 | $0 | $0 |
| 2019 | $1,480 | $13,720 | $0 | $0 |
| 2017 | $1,043 | $11,330 | $0 | $0 |
| 2016 | $997 | $11,330 | $0 | $0 |
| 2015 | $1,227 | $11,330 | $0 | $0 |
| 2014 | $1,061 | $0 | $0 | $0 |
| 2011 | -- | $0 | $0 | $0 |
Agents Affiliated with this Home
-
Chris Maddox

Seller's Agent in 2025
Chris Maddox
The Boulevard Company
(843) 991-8063
5 in this area
302 Total Sales
-
Michael Millikin

Seller's Agent in 2025
Michael Millikin
Realty One Group Coastal
(843) 270-3481
4 in this area
129 Total Sales
-
Aaron Runnels
A
Seller Co-Listing Agent in 2025
Aaron Runnels
The Boulevard Company
(843) 367-6456
5 in this area
48 Total Sales
-
Bob Chambers

Seller's Agent in 2020
Bob Chambers
Infinity Realty
(843) 849-3005
1 in this area
213 Total Sales
-
Susanna Lee
S
Buyer's Agent in 2020
Susanna Lee
Matt O'Neill Real Estate
(843) 870-9960
6 in this area
207 Total Sales
-
Angie Parker
A
Seller's Agent in 2017
Angie Parker
Gatehouse Realty, LLC
(843) 737-2476
2 Total Sales
Map
Source: CHS Regional MLS
MLS Number: 20000501
APN: 594-12-00-545
- 3547 Holmgren St
- 1945 Hubbell Dr
- 3447 Claremont St
- 1721 Wellstead St
- 3805 Adrian Way
- 1728 Wellstead St
- 1531 Capel St
- 1535 Capel St
- 2064 Promenade Ct
- 3558 Toomer Kiln Cir
- 314 Commonwealth Rd
- 3574 Toomer Kiln Cir
- 2296 Middlesex St
- 4129 Maidstone Dr
- 1787 Timmons St
- 3336 Toomer Kiln Cir
- 3751 St Ellens Dr
- 1809 Two Cedar Way
- 1828 Agate Bay Dr
- 1832 Agate Bay Dr
