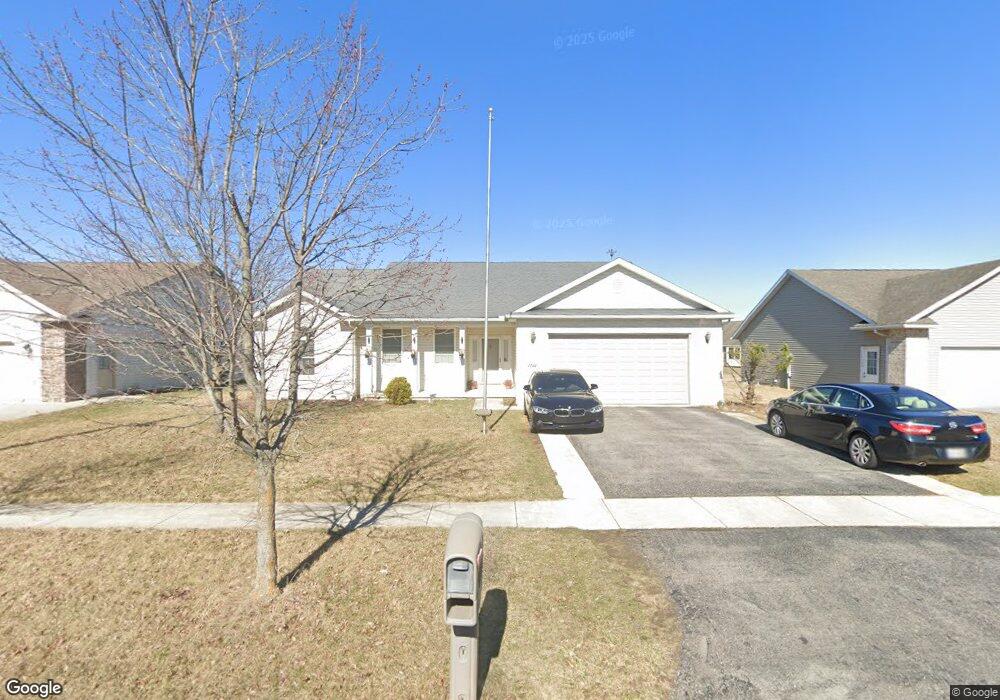1844 Lippincott Ave Findlay, OH 45840
Estimated Value: $327,863 - $346,000
3
Beds
3
Baths
1,760
Sq Ft
$192/Sq Ft
Est. Value
About This Home
This home is located at 1844 Lippincott Ave, Findlay, OH 45840 and is currently estimated at $337,216, approximately $191 per square foot. 1844 Lippincott Ave is a home located in Hancock County with nearby schools including Wilson Vance Elementary School, Whittier Elementary School, and Donnell Middle School.
Ownership History
Date
Name
Owned For
Owner Type
Purchase Details
Closed on
Aug 11, 2016
Sold by
Fitzgerald Thomas J
Bought by
White Nicholas F
Current Estimated Value
Home Financials for this Owner
Home Financials are based on the most recent Mortgage that was taken out on this home.
Original Mortgage
$206,625
Outstanding Balance
$164,489
Interest Rate
3.41%
Mortgage Type
New Conventional
Estimated Equity
$172,727
Purchase Details
Closed on
Oct 18, 2007
Sold by
Hile Builders Inc
Bought by
Fitzgerald Thomas J
Home Financials for this Owner
Home Financials are based on the most recent Mortgage that was taken out on this home.
Original Mortgage
$144,975
Interest Rate
6.5%
Mortgage Type
Purchase Money Mortgage
Purchase Details
Closed on
Nov 9, 2005
Sold by
Best Roger
Bought by
Hile Builders Inc
Create a Home Valuation Report for This Property
The Home Valuation Report is an in-depth analysis detailing your home's value as well as a comparison with similar homes in the area
Home Values in the Area
Average Home Value in this Area
Purchase History
| Date | Buyer | Sale Price | Title Company |
|---|---|---|---|
| White Nicholas F | $217,500 | Mid Am Title Agency | |
| Fitzgerald Thomas J | $194,966 | True North Title Agency | |
| Hile Builders Inc | $42,000 | -- |
Source: Public Records
Mortgage History
| Date | Status | Borrower | Loan Amount |
|---|---|---|---|
| Open | White Nicholas F | $206,625 | |
| Previous Owner | Fitzgerald Thomas J | $144,975 |
Source: Public Records
Tax History Compared to Growth
Tax History
| Year | Tax Paid | Tax Assessment Tax Assessment Total Assessment is a certain percentage of the fair market value that is determined by local assessors to be the total taxable value of land and additions on the property. | Land | Improvement |
|---|---|---|---|---|
| 2024 | $3,054 | $85,970 | $12,040 | $73,930 |
| 2023 | $3,059 | $85,970 | $12,040 | $73,930 |
| 2022 | $3,048 | $85,970 | $12,040 | $73,930 |
| 2021 | $3,031 | $74,430 | $10,950 | $63,480 |
| 2020 | $3,029 | $74,430 | $10,950 | $63,480 |
| 2019 | $2,968 | $74,430 | $10,950 | $63,480 |
| 2018 | $2,813 | $64,720 | $9,520 | $55,200 |
| 2017 | $1,407 | $64,720 | $9,520 | $55,200 |
| 2016 | $2,771 | $64,720 | $9,520 | $55,200 |
| 2015 | $2,683 | $61,360 | $9,520 | $51,840 |
| 2014 | $2,683 | $61,360 | $9,520 | $51,840 |
| 2012 | $2,904 | $65,920 | $9,520 | $56,400 |
Source: Public Records
Map
Nearby Homes
- 1802 Lippincott Ave
- 1301 Fishlock Ave
- 1037 Fishlock Ave
- 0 Blanchard Ave
- 1000 Tarra Oaks Dr
- 1463 Misty Oaks Dr
- 1464 Misty Oaks Dr
- 1200 5th St
- 1010 Country Creek Dr
- 1109 Brookside Dr
- 1011 Stall Dr
- 1008 Eastview Dr
- 619 Fishlock Ave
- 15591 Canadian Way
- 15586 Canadian Way
- 15615 Canadian Way
- 516 Cranberry W
- 1006 Selby St
- 820 Selby St
- 1709 Eastview Dr
- 1836 Lippincott Ave
- 1854 Lippincott Ave
- 1828 Lippincott Ave
- 1862 Lippincott Ave
- 1128 Lye Creek Dr
- 1140 Lye Creek Dr
- 1116 Lye Creek Dr
- 1822 Lippincott Ave
- 1849 Lippincott Ave
- 1841 Lippincott Ave
- 1857 Lippincott Ave
- 1305 1st St
- 1833 Lippincott Ave
- 1301 1st St
- 0 Lye Creek Dr
- 1865 Lippincott Ave
- 1816 Lippincott Ave
- 1825 Lippincott Ave
- 1901 Lippincott Ave
- 1115 Lye Creek Dr
