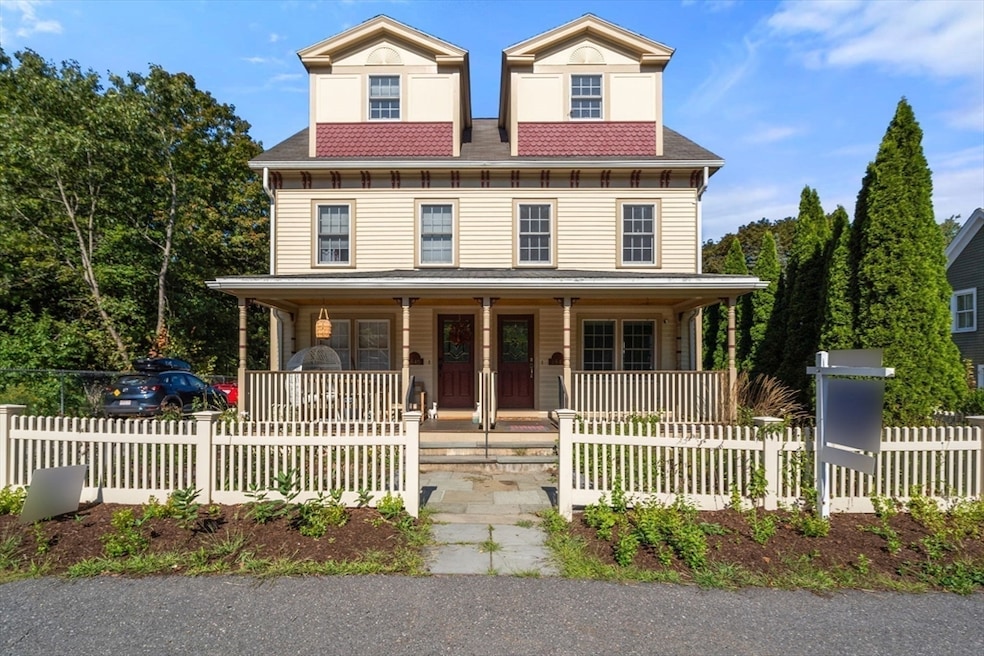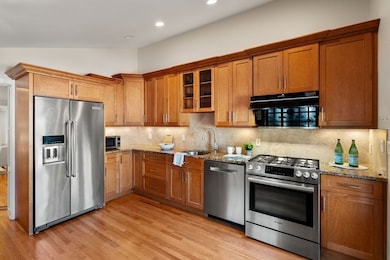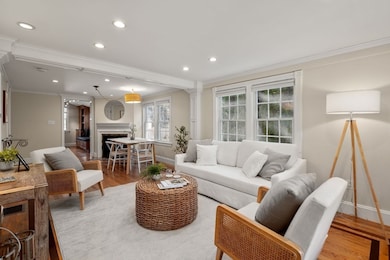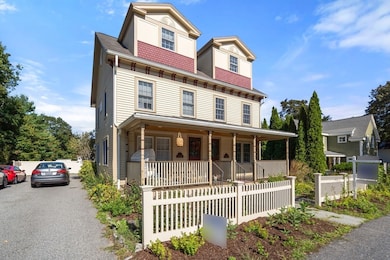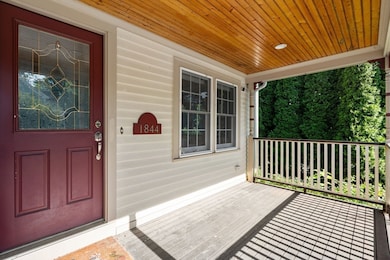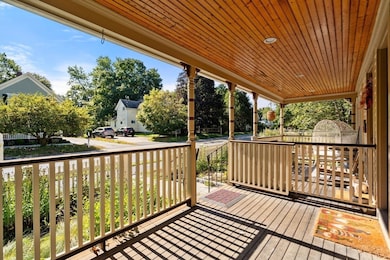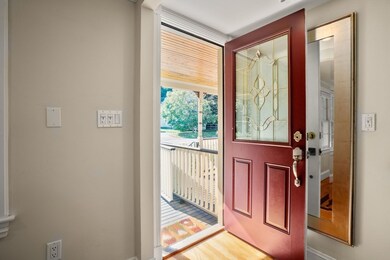1844 Main St Unit 1844 Concord, MA 01742
Estimated payment $4,788/month
Highlights
- Colonial Architecture
- Property is near public transit
- 1 Fireplace
- Thoreau Elementary School Rated A
- Wood Flooring
- Bonus Room
About This Home
Charming, functional and updated West Concord Townhome! You will love to live here! Location is close to all West Concord has to offer - shops, restaurants and the Train. This lovely attached home has an open plan, amazing kitchen and tons of space! First floor living room and dining Room - easy for entertaining. The kitchen offers wood cabinetry, built-in window seat, stainless steel appliances and so much storage! Kitchen opens to private patio and yard. Upstairs there are 2 nice size bedrooms on the second floor with a full bathroom with tub. The Primary Suite is an oasis on the top level with skylights and gorgeous en suite bathroom. Beautiful hardwood flooring! Lots of storage and convenient stackable washer/dryer. The lower level bonus room is great playspace or work from home option. Second set of laundry in the basement! Easy living in historic Concord!
Open House Schedule
-
Sunday, November 23, 202512:30 to 2:00 pm11/23/2025 12:30:00 PM +00:0011/23/2025 2:00:00 PM +00:00Add to Calendar
Home Details
Home Type
- Single Family
Est. Annual Taxes
- $9,999
Year Built
- Built in 1900
Lot Details
- Fenced
Parking
- 2 Car Parking Spaces
Home Design
- Colonial Architecture
- Stone Foundation
- Shingle Roof
- Concrete Perimeter Foundation
Interior Spaces
- 1 Fireplace
- Bonus Room
- Basement
Kitchen
- Range
- Microwave
- Dishwasher
- Solid Surface Countertops
Flooring
- Wood
- Laminate
- Tile
Bedrooms and Bathrooms
- 3 Bedrooms
- Primary bedroom located on third floor
- Bathtub with Shower
- Separate Shower
Laundry
- Laundry on upper level
- Dryer
- Washer
Location
- Property is near public transit
- Property is near schools
Schools
- Thoreau Elementary School
- Concord Middle School
- Concord-Carlisle High School
Utilities
- Forced Air Heating and Cooling System
- Heating System Uses Natural Gas
- Gas Water Heater
- Private Sewer
Listing and Financial Details
- Assessor Parcel Number 4112714
Community Details
Overview
- No Home Owners Association
- Near Conservation Area
Amenities
- Shops
Recreation
- Park
Map
Home Values in the Area
Average Home Value in this Area
Property History
| Date | Event | Price | List to Sale | Price per Sq Ft |
|---|---|---|---|---|
| 10/28/2025 10/28/25 | Price Changed | $749,000 | -6.3% | $451 / Sq Ft |
| 09/30/2025 09/30/25 | Price Changed | $799,000 | -3.6% | $481 / Sq Ft |
| 09/16/2025 09/16/25 | For Sale | $829,000 | -- | $499 / Sq Ft |
Source: MLS Property Information Network (MLS PIN)
MLS Number: 73449810
- 27 Water St
- 37 Water St
- 80 N Branch Rd
- 1687 Main St
- 70 Hillside Ave
- 65 Summit St
- 70 McCallar Ln
- 102 Highland St
- 88 Wright Rd
- 10 Wright Rd
- 54 Maple St
- 111 Central St
- 9 Black Birch Ln Unit 9
- 29 Black Birch Ln Unit 29
- 96 Forest Ridge Rd Unit 96
- 27 Pine St
- 114 Upland Rd
- 31 Drummer Rd Unit 31
- 132 Parker St Unit G5
- 128 Parker St Unit 3B
- 1 Hawthorne Village
- 310 Hayward Mill Rd
- 1700 Wedgewood Common
- 223-247 Laws Brook Rd
- 1 Nathan Pratt Dr
- 68-80 Parker St
- 2 Clover Hill Rd Unit HOUSE
- 6 Powdermill Rd
- 18 Concord Greene Unit 6
- 1024 Main St Unit Concord Greene
- 85 Hosmer St Unit D6
- 70 River St
- 141-145 Waltham St
- 38 McCallar Ln
- 121 Great Rd
- 49 Douglas Ave Unit 51
- 14 Glendale St Unit 14
- 32 Fern St
- 19 Railroad St Unit A2
- 182 Main St Unit 2
