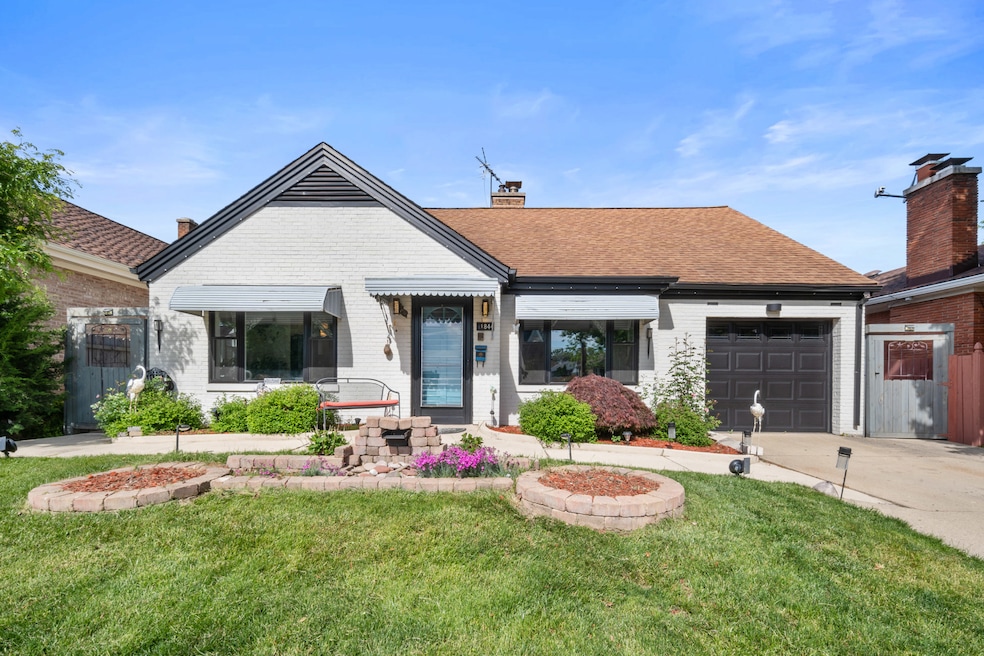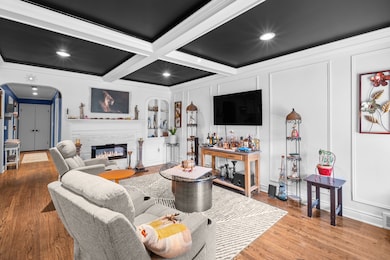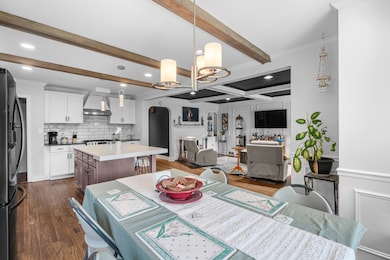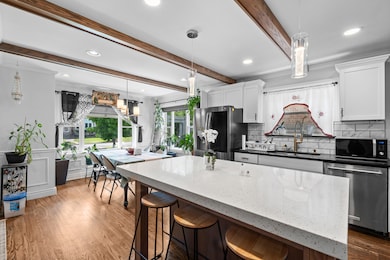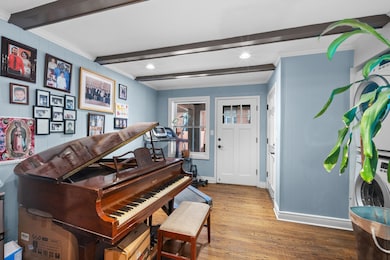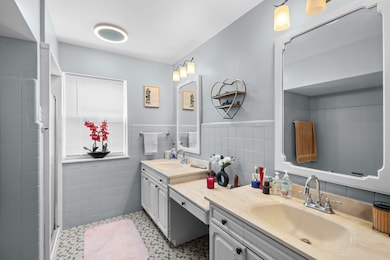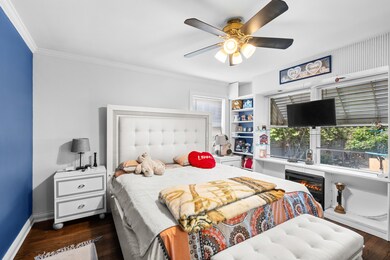
1844 N 77th Ct Elmwood Park, IL 60707
Estimated payment $3,655/month
Highlights
- Very Popular Property
- Living Room
- Central Air
- Bonus Room
- Laundry Room
- Dining Room
About This Home
This surprisingly spacious over 2,200 sq ft home is located on an amazing street in River Forest Manor-one of Elmwood Park's most desirable areas! You'll be amazed by how much room this charming property offers once you step inside. Upon entering, you're welcomed by a cozy foyer that opens into a beautiful, open-concept living room, dining room, and kitchen-creating a seamless flow between all three spaces. With picture windows facing east and south, the home is filled with abundant natural light throughout the day. The main floor features two generously sized bedrooms, while the second floor offers two more large bedrooms-perfect for families of all sizes. There's also a versatile room on the main floor that can be used as a family room, home office, exercise space, or kids' playroom. The expansive basement provides room for a recreation area, office space, and endless storage options. The location couldn't be more convenient! Enjoy easy access to downtown Chicago while living in a vibrant yet peaceful suburban neighborhood. You're just a 17-minute drive from O'Hare Airport, close to grocery stores, fine dining on North Avenue, and within proximity to St. Vincent School, Elmwood Park Elementary, and the middle school. Don't miss this incredible opportunity to own a beautiful 2,200+ sq ft home in Elmwood Park!
Last Listed By
Berkshire Hathaway HomeServices Chicago License #475157365 Listed on: 05/27/2025

Open House Schedule
-
Sunday, June 01, 202511:00 am to 1:00 pm6/1/2025 11:00:00 AM +00:006/1/2025 1:00:00 PM +00:00Add to Calendar
Home Details
Home Type
- Single Family
Est. Annual Taxes
- $12,333
Year Built
- Built in 1951
Lot Details
- 6,251 Sq Ft Lot
- Lot Dimensions are 50x125
Parking
- 1 Car Garage
- Driveway
- Parking Included in Price
Home Design
- Brick Exterior Construction
Interior Spaces
- 2,233 Sq Ft Home
- 2-Story Property
- Family Room
- Living Room
- Dining Room
- Bonus Room
- Laundry Room
Bedrooms and Bathrooms
- 4 Bedrooms
- 4 Potential Bedrooms
- 3 Full Bathrooms
Basement
- Basement Fills Entire Space Under The House
- Finished Basement Bathroom
Utilities
- Central Air
- Heating System Uses Natural Gas
- Lake Michigan Water
Map
Home Values in the Area
Average Home Value in this Area
Tax History
| Year | Tax Paid | Tax Assessment Tax Assessment Total Assessment is a certain percentage of the fair market value that is determined by local assessors to be the total taxable value of land and additions on the property. | Land | Improvement |
|---|---|---|---|---|
| 2024 | $12,333 | $42,001 | $7,813 | $34,188 |
| 2023 | $12,333 | $42,001 | $7,813 | $34,188 |
| 2022 | $12,333 | $42,001 | $7,813 | $34,188 |
| 2021 | $12,567 | $33,457 | $5,156 | $28,301 |
| 2020 | $12,141 | $33,457 | $5,156 | $28,301 |
| 2019 | $10,817 | $37,092 | $5,156 | $31,936 |
| 2018 | $7,533 | $29,384 | $4,531 | $24,853 |
| 2017 | $7,724 | $30,679 | $4,531 | $26,148 |
| 2016 | $8,282 | $33,533 | $4,531 | $29,002 |
| 2015 | $6,033 | $23,914 | $3,906 | $20,008 |
| 2014 | $5,906 | $23,914 | $3,906 | $20,008 |
| 2013 | $6,650 | $27,026 | $3,906 | $23,120 |
Property History
| Date | Event | Price | Change | Sq Ft Price |
|---|---|---|---|---|
| 05/27/2025 05/27/25 | For Sale | $494,999 | +73.7% | $222 / Sq Ft |
| 03/04/2019 03/04/19 | Sold | $285,000 | -3.4% | $128 / Sq Ft |
| 02/26/2019 02/26/19 | For Sale | $295,000 | 0.0% | $132 / Sq Ft |
| 12/29/2018 12/29/18 | Pending | -- | -- | -- |
| 12/12/2018 12/12/18 | Price Changed | $295,000 | -1.3% | $132 / Sq Ft |
| 11/29/2018 11/29/18 | For Sale | $299,000 | -- | $134 / Sq Ft |
Purchase History
| Date | Type | Sale Price | Title Company |
|---|---|---|---|
| Deed | $285,000 | Proper Title Llc | |
| Deed | -- | None Available |
Mortgage History
| Date | Status | Loan Amount | Loan Type |
|---|---|---|---|
| Closed | $265,000 | Unknown | |
| Closed | $228,000 | Commercial |
Similar Homes in Elmwood Park, IL
Source: Midwest Real Estate Data (MRED)
MLS Number: 12376657
APN: 12-36-309-084-0000
- 2001 N 77th Ct
- 1720 N 77th Ct
- 1909 N 76th Ave
- 7919 W Country Club Ln
- 7929 W Cortland Pkwy
- 1844 N 75th Ct
- 10440 W Dickens Ave
- 1709 N 76th Ave
- 1629 N 76th Ct
- 1612 N 77th Ave
- 1640 N 75th Ct
- 7830 W North Ave Unit 306
- 2134 N 77th Ct
- 1601 N 76th Ct Unit 307
- 7904 W North Ave Unit 405
- 7904 W North Ave Unit 601
- 1535 Forest Ave Unit 504
- 7915 North Ave Unit D
- 2106 N 75th Ave
- 1723 N 74th Ct
