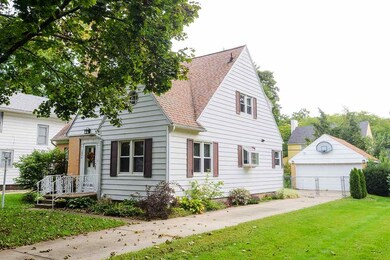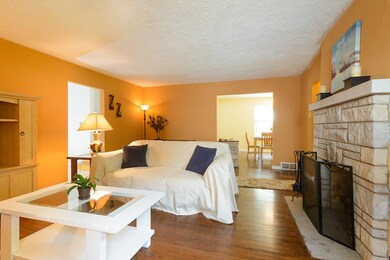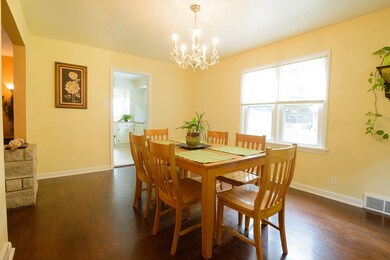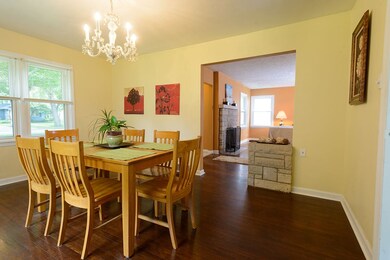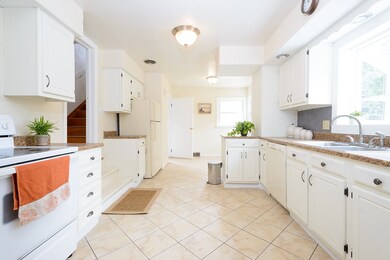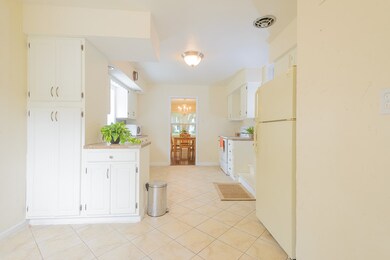
1844 N Adams St South Bend, IN 46628
Portage Crossing NeighborhoodHighlights
- Traditional Architecture
- Community Fire Pit
- 2 Car Detached Garage
- Wood Flooring
- Formal Dining Room
- Porch
About This Home
As of March 2019Beautiful and unique homes are nestled on this tree-lined street in the established Marquette Park neighborhood. Come join them in this spacious home, which offers over 2500 SF of living space with 4 bedrooms and 2.5 baths. Large, comfortable living room with fireplace & corner windows opens to formal dining room with an abundance of natural light. Generous sized kitchen with eat in area comes complete with tiled floor and all appliances. Split stair takes you upstairs or to the main floor bedroom and half bath. Upstairs offers three bedrooms, a perfect area for a playroom or office, and an updated bathroom. Hardwood floors on main and upper level; finished lower level has additional living space with built-ins, separate area great for games/recreation (currently used as a guest bedroom), a full, updated bathroom, laundry area with washer and dryer, and a workshop. Lots of storage throughout the house! Two-car garage, fenced in yard with built in grill. Great access to downtown South Bend, Notre Dame, St. Mary's, the beautiful Riverwalk, Marquette Montessori School, and so much more! In seller's own words, "we've loved living here during our ND stay. We can only hope to find a neighborhood and friendly neighbors like the ones we had here!"
Home Details
Home Type
- Single Family
Est. Annual Taxes
- $1,273
Year Built
- Built in 1952
Lot Details
- 6,752 Sq Ft Lot
- Lot Dimensions are 50 x 135
- Property is Fully Fenced
- Chain Link Fence
- Landscaped
- Level Lot
Parking
- 2 Car Detached Garage
- Garage Door Opener
- Driveway
Home Design
- Traditional Architecture
- Poured Concrete
- Asphalt Roof
Interior Spaces
- 2-Story Property
- Ceiling Fan
- Wood Burning Fireplace
- Living Room with Fireplace
- Formal Dining Room
- Washer and Electric Dryer Hookup
Kitchen
- Eat-In Kitchen
- Electric Oven or Range
- Laminate Countertops
Flooring
- Wood
- Tile
Bedrooms and Bathrooms
- 4 Bedrooms
- Bathtub with Shower
Partially Finished Basement
- Basement Fills Entire Space Under The House
- 1 Bathroom in Basement
Utilities
- Forced Air Heating and Cooling System
- Heating System Uses Gas
Additional Features
- Porch
- Suburban Location
Community Details
- Community Fire Pit
Listing and Financial Details
- Assessor Parcel Number 71-03-34-429-004.000-026
Ownership History
Purchase Details
Home Financials for this Owner
Home Financials are based on the most recent Mortgage that was taken out on this home.Purchase Details
Home Financials for this Owner
Home Financials are based on the most recent Mortgage that was taken out on this home.Purchase Details
Home Financials for this Owner
Home Financials are based on the most recent Mortgage that was taken out on this home.Purchase Details
Home Financials for this Owner
Home Financials are based on the most recent Mortgage that was taken out on this home.Similar Homes in South Bend, IN
Home Values in the Area
Average Home Value in this Area
Purchase History
| Date | Type | Sale Price | Title Company |
|---|---|---|---|
| Warranty Deed | $165,132 | None Listed On Document | |
| Warranty Deed | -- | -- | |
| Warranty Deed | -- | Meridian Title Corp | |
| Warranty Deed | -- | Century Title Services |
Mortgage History
| Date | Status | Loan Amount | Loan Type |
|---|---|---|---|
| Open | $124,160 | New Conventional | |
| Previous Owner | $107,000 | New Conventional | |
| Previous Owner | $76,000 | New Conventional | |
| Previous Owner | $28,000 | Unknown | |
| Previous Owner | $83,600 | Adjustable Rate Mortgage/ARM |
Property History
| Date | Event | Price | Change | Sq Ft Price |
|---|---|---|---|---|
| 03/25/2019 03/25/19 | Sold | $128,000 | -1.5% | $48 / Sq Ft |
| 02/21/2019 02/21/19 | Pending | -- | -- | -- |
| 01/21/2019 01/21/19 | Price Changed | $129,900 | -3.7% | $49 / Sq Ft |
| 01/11/2019 01/11/19 | For Sale | $134,900 | +17.3% | $51 / Sq Ft |
| 10/21/2016 10/21/16 | Sold | $115,000 | 0.0% | $43 / Sq Ft |
| 09/19/2016 09/19/16 | Pending | -- | -- | -- |
| 09/15/2016 09/15/16 | For Sale | $115,000 | -- | $43 / Sq Ft |
Tax History Compared to Growth
Tax History
| Year | Tax Paid | Tax Assessment Tax Assessment Total Assessment is a certain percentage of the fair market value that is determined by local assessors to be the total taxable value of land and additions on the property. | Land | Improvement |
|---|---|---|---|---|
| 2024 | $2,156 | $176,700 | $11,000 | $165,700 |
| 2023 | $1,988 | $180,700 | $11,000 | $169,700 |
| 2022 | $1,988 | $167,100 | $11,000 | $156,100 |
| 2021 | $1,840 | $151,900 | $8,800 | $143,100 |
| 2020 | $1,535 | $127,700 | $7,400 | $120,300 |
| 2019 | $1,248 | $120,500 | $7,700 | $112,800 |
| 2018 | $1,308 | $111,000 | $7,000 | $104,000 |
| 2017 | $1,318 | $108,700 | $7,000 | $101,700 |
| 2016 | $1,339 | $108,700 | $7,000 | $101,700 |
| 2014 | $1,103 | $93,800 | $6,100 | $87,700 |
Agents Affiliated with this Home
-
Donna Cox

Seller's Agent in 2019
Donna Cox
Weichert Rltrs-J.Dunfee&Assoc.
(574) 904-2127
58 Total Sales
-
Kerrie Drury

Buyer's Agent in 2019
Kerrie Drury
RE/MAX
3 in this area
141 Total Sales
-
Shannon Coulom

Seller's Agent in 2016
Shannon Coulom
Milestone Realty, LLC
(574) 222-6636
3 in this area
50 Total Sales
Map
Source: Indiana Regional MLS
MLS Number: 201643175
APN: 71-03-34-429-004.000-026
- 1719 Wilber St
- 1919 Kessler Blvd
- 1822 Johnson St
- 1726 N Brookfield St
- 1905 Inglewood Place
- 1842 Obrien St
- 1614 N Johnson St
- 1122 W Bryan St
- 1226 Kinyon St
- 2133 Parkview Place
- 1233 Queen St
- 1113 W Rose St
- 2217 Inglewood Place
- 1205 Queen St
- 1514 Obrien St
- 1815 Elwood Ave
- 1105 Queen St
- 2254 Hollywood Place
- 1006 W Rose St
- 2127 Pershing St

