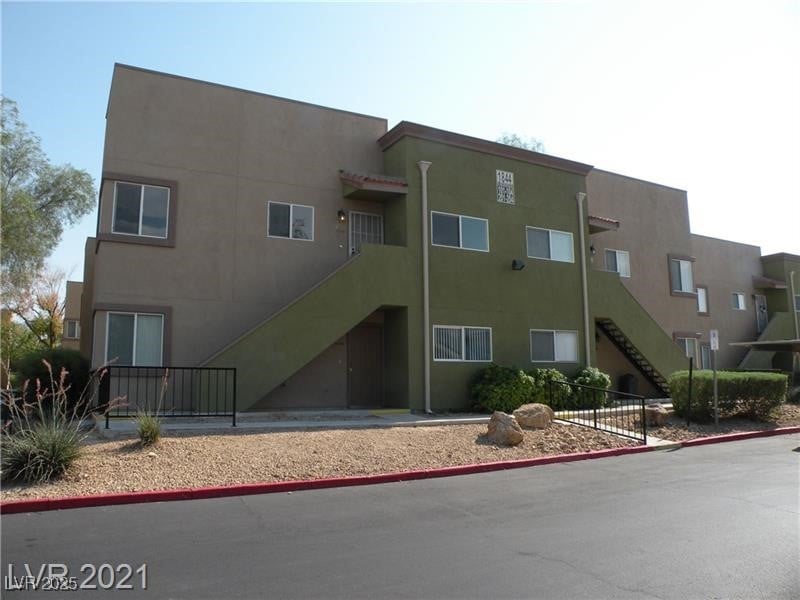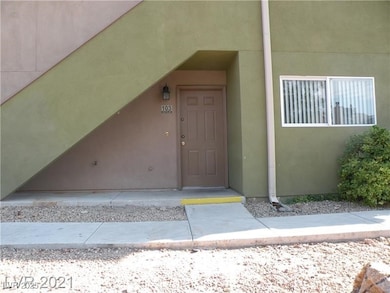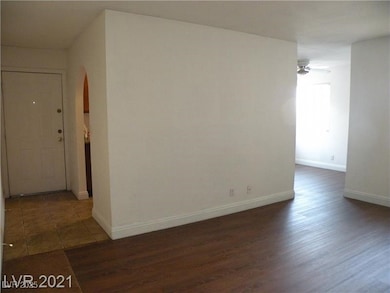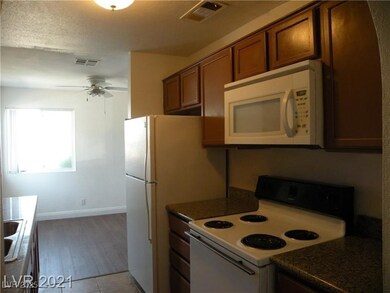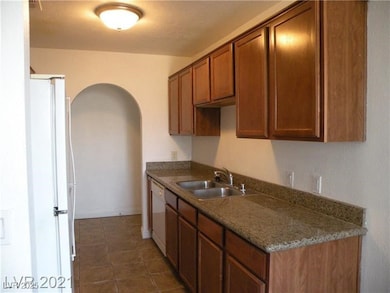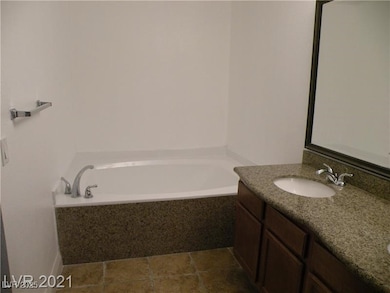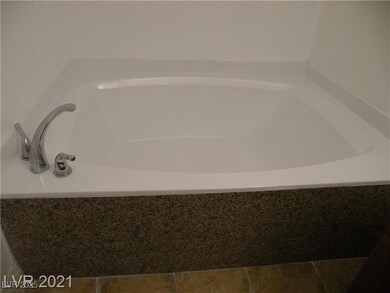1844 N Decatur Blvd Unit 103 Las Vegas, NV 89108
Twin Lakes NeighborhoodEstimated payment $1,259/month
Highlights
- Main Floor Primary Bedroom
- Balcony
- Desert Landscape
- Community Pool
- Laundry Room
- Luxury Vinyl Plank Tile Flooring
About This Home
Spacious 2 Bed / 2 Bath Downstairs Unit – Luxury Vinyl Plank Throughout Well-maintained and conveniently located downstairs unit featuring 2 bedrooms and 2 full bathrooms. Luxury vinyl plank flooring runs throughout the entire unit—no carpet. The open-concept layout includes a large kitchen with ample cabinet space, a dedicated dining area, and a spacious living room. Ideal for roommates or anyone seeking a comfortable and functional living space.
Listing Agent
Easy Street Realty Las Vegas Brokerage Email: kirstensellslv@yahoo.com License #BS.0061384 Listed on: 10/14/2025

Property Details
Home Type
- Condominium
Est. Annual Taxes
- $638
Year Built
- Built in 1985
Lot Details
- North Facing Home
- Desert Landscape
HOA Fees
- $288 Monthly HOA Fees
Home Design
- Tile Roof
Interior Spaces
- 945 Sq Ft Home
- 2-Story Property
- Blinds
- Luxury Vinyl Plank Tile Flooring
Kitchen
- Electric Range
- Microwave
- Disposal
Bedrooms and Bathrooms
- 2 Bedrooms
- Primary Bedroom on Main
- 2 Full Bathrooms
Laundry
- Laundry Room
- Laundry on main level
- Dryer
- Washer
Parking
- Covered Parking
- Assigned Parking
Schools
- Mcwilliams Elementary School
- Brinley J. Harold Middle School
- Western High School
Additional Features
- Balcony
- Central Heating and Cooling System
Community Details
Overview
- Association fees include common areas, recreation facilities, taxes, trash, water
- Avila Park Association, Phone Number (702) 835-6904
- Laguna Shores Sub Subdivision
- The community has rules related to covenants, conditions, and restrictions
Recreation
- Community Pool
Map
Home Values in the Area
Average Home Value in this Area
Tax History
| Year | Tax Paid | Tax Assessment Tax Assessment Total Assessment is a certain percentage of the fair market value that is determined by local assessors to be the total taxable value of land and additions on the property. | Land | Improvement |
|---|---|---|---|---|
| 2025 | $638 | $30,243 | $14,000 | $16,243 |
| 2024 | $592 | $30,243 | $14,000 | $16,243 |
| 2023 | $592 | $33,871 | $18,550 | $15,321 |
| 2022 | $548 | $26,598 | $12,250 | $14,348 |
| 2021 | $508 | $25,496 | $11,550 | $13,946 |
| 2020 | $469 | $25,559 | $11,550 | $14,009 |
| 2019 | $439 | $23,497 | $9,450 | $14,047 |
| 2018 | $419 | $19,092 | $5,250 | $13,842 |
| 2017 | $630 | $19,208 | $4,900 | $14,308 |
| 2016 | $394 | $18,790 | $4,200 | $14,590 |
| 2015 | $392 | $15,945 | $2,800 | $13,145 |
| 2014 | $379 | $13,029 | $2,100 | $10,929 |
Property History
| Date | Event | Price | List to Sale | Price per Sq Ft | Prior Sale |
|---|---|---|---|---|---|
| 10/14/2025 10/14/25 | For Sale | $175,000 | +19.0% | $185 / Sq Ft | |
| 10/13/2021 10/13/21 | Sold | $147,000 | -1.9% | $156 / Sq Ft | View Prior Sale |
| 09/13/2021 09/13/21 | Pending | -- | -- | -- | |
| 08/07/2021 08/07/21 | For Sale | $149,900 | -- | $159 / Sq Ft |
Purchase History
| Date | Type | Sale Price | Title Company |
|---|---|---|---|
| Bargain Sale Deed | -- | None Listed On Document | |
| Bargain Sale Deed | $147,000 | Chicago Title Las Vegas | |
| Bargain Sale Deed | $119,990 | Chicago Title |
Mortgage History
| Date | Status | Loan Amount | Loan Type |
|---|---|---|---|
| Previous Owner | $10,250 | Stand Alone Second | |
| Previous Owner | $113,905 | Purchase Money Mortgage |
Source: Las Vegas REALTORS®
MLS Number: 2727596
APN: 139-19-311-099
- 1802 N Decatur Blvd Unit 203
- 1832 N Decatur Blvd Unit 104
- 1836 N Decatur Blvd Unit 203
- 1840 N Decatur Blvd Unit 101
- 1859 N Decatur Blvd
- 1936 Saint Lawrence Dr
- 1655 Fairhaven St
- 4609 W Lake Mead Blvd
- 0 Fairhaven St
- 4628 Sawyer Ave
- 1744 Leonard Ln
- 4940 Vegas Dr
- 1920 Parkchester Dr
- 4228 Gaye Ln
- 4945 Stacey Ave
- 2117 Ullom Dr
- 2129 Havelina St
- 4609 Eugene Ave
- 1885 Valley Dr
- 5104 Pebble Beach Blvd
- 1846 N Decatur Blvd Unit 104
- 1814 N Decatur Blvd Unit 203
- 1760 N Decatur Blvd
- 1799 N Decatur Blvd
- 1720 Cordoba Ln Unit A
- 1709 Cordoba Ln Unit A
- 1624 Cordoba Ln Unit A
- 1617 Cordoba Ln Unit a
- 4600 Vegas Dr
- 2025 Havelina St
- 4337 Edward Ave
- 4500 W Lake Mead Blvd Unit 202
- 4512 W Lake Mead Blvd Unit 102
- 4404 W W Lake Mead Blvd Unit 102
- 5100 Pebble Beach Blvd Unit C
- 2328 N Bristol View Ct
- 2041 Hussium Hills St Unit 105
- 5248 Pebble Beach Blvd Unit D
- 2129 N Michael Way
- 1401 N Michael Way Unit 248
