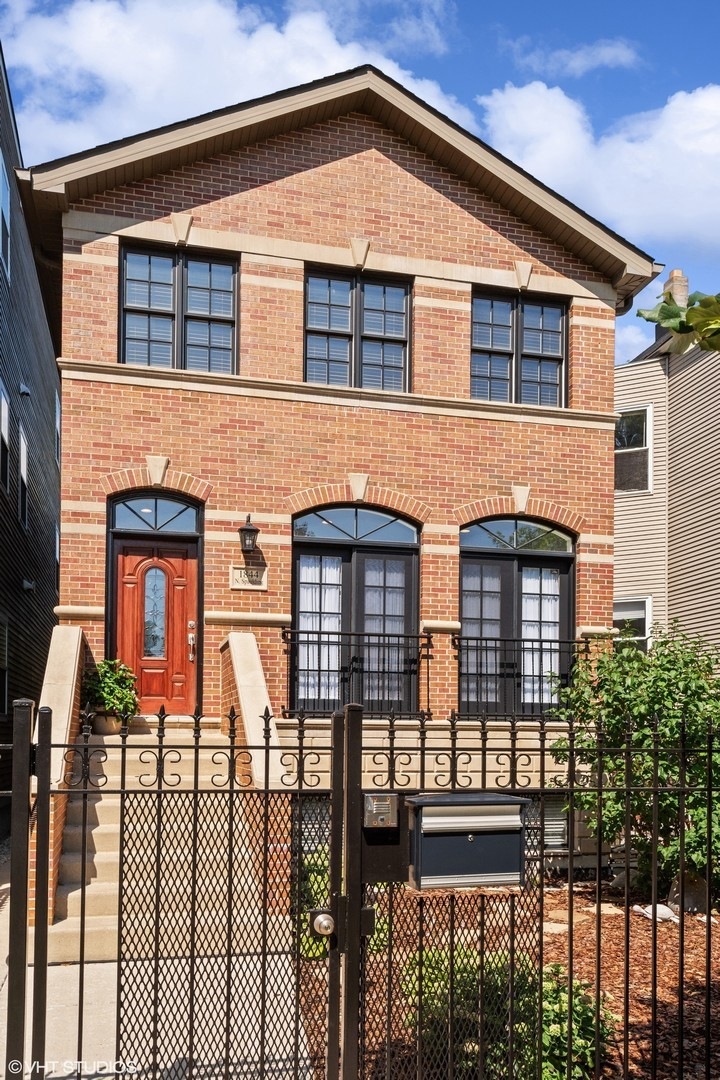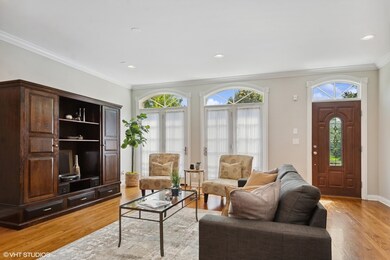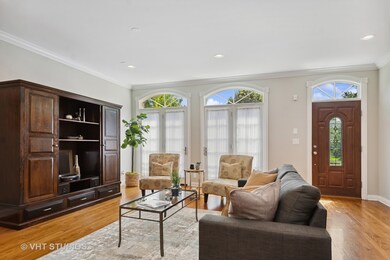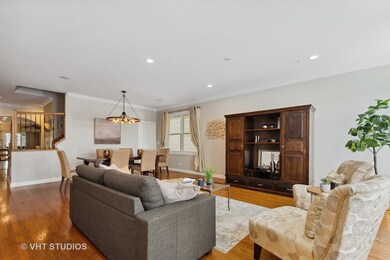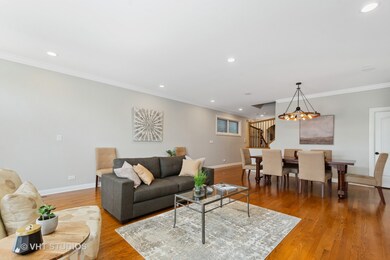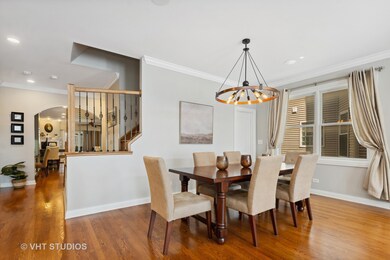
1844 N Spaulding Ave Chicago, IL 60647
Logan Square NeighborhoodEstimated Value: $1,059,000 - $1,272,000
Highlights
- Gated Community
- Screened Deck
- Property is near a park
- Fireplace in Primary Bedroom
- Contemporary Architecture
- 5-minute walk to Maple Park
About This Home
As of March 2024This beautiful and well maintained 5-bedroom, 3.5-bathroom home built in 2009 is ideally situated near Chicago's 606 trail. The property boasts a wider lot measuring 27x177. The main level features an oversized sitting and dining area, a modern eat in kitchen with a Viking professional 4 burner/ large center griddle stove with a pot filler and a sizable one level center island with seating for 4, and built in office desk with storage, adjacent is the recreation room with a fireplace and room for a kitchen dining set with access to a recently built covered deck with fan and shutters for privacy, sun or rain protection. Powder room and pantry are conveniently located in between Kitchen and dining room. The sizable primary bedroom located on the upper level includes a private en-suite bathroom with separate vanities and a steam shower and 2 closets, one is a walking. 2 large bedrooms and a bath with tub are on the same level. One laundry facility is on the bedroom level, and second laundry hookups is situated in the light filled basement only a few feet below ground where the other 2 spacious bedrooms are located along with a large family room with plumbing already in place for a wet bar. The huge back yard provides ample space for outdoor activities, childrens' playground or gatherings The home has been updated with a new roof in 2015 and the addition of solar panels in 2022. Other notable features include a 2-car plus garage, dual-zone HVAC for optimal climate control, Drain tiles, sump pump and ejector pump and a water flood control pump are also in place to keep the house dry at all times even with extensive rain. Don't miss the opportunity to explore this fantastic property surrounded by trendy bars, restaurants and shops.
Last Agent to Sell the Property
Compass License #471012580 Listed on: 01/22/2024

Home Details
Home Type
- Single Family
Est. Annual Taxes
- $13,534
Year Built
- Built in 2009
Lot Details
- 4,792
Parking
- 2 Car Detached Garage
- Garage ceiling height seven feet or more
- Garage Door Opener
- Parking Included in Price
Home Design
- Contemporary Architecture
- Asphalt Roof
- Concrete Perimeter Foundation
Interior Spaces
- 4,200 Sq Ft Home
- 3-Story Property
- Vaulted Ceiling
- Ceiling Fan
- Skylights
- 2 Fireplaces
- Wood Burning Fireplace
- Gas Log Fireplace
- Formal Dining Room
- Recreation Room
- Workshop
- Lower Floor Utility Room
- Wood Flooring
- Storm Screens
Kitchen
- Double Oven
- Gas Oven
- Gas Cooktop
- Range Hood
- Microwave
- High End Refrigerator
- Dishwasher
- Stainless Steel Appliances
- Granite Countertops
- Disposal
- Fireplace in Kitchen
Bedrooms and Bathrooms
- 3 Bedrooms
- 5 Potential Bedrooms
- Fireplace in Primary Bedroom
- Walk-In Closet
- Dual Sinks
- Double Shower
- Steam Shower
Laundry
- Laundry in multiple locations
- Dryer
- Washer
- Sink Near Laundry
Finished Basement
- Basement Fills Entire Space Under The House
- Exterior Basement Entry
- Sump Pump
- Recreation or Family Area in Basement
- Finished Basement Bathroom
Outdoor Features
- Screened Deck
- Pergola
Utilities
- Forced Air Heating and Cooling System
- Humidifier
- Heating System Uses Natural Gas
- Lake Michigan Water
- Multiple Water Heaters
Additional Features
- Pre-Wired For Photovoltaic Solar
- Lot Dimensions are 27x177
- Property is near a park
Community Details
- Gated Community
Listing and Financial Details
- Homeowner Tax Exemptions
Ownership History
Purchase Details
Home Financials for this Owner
Home Financials are based on the most recent Mortgage that was taken out on this home.Purchase Details
Home Financials for this Owner
Home Financials are based on the most recent Mortgage that was taken out on this home.Purchase Details
Home Financials for this Owner
Home Financials are based on the most recent Mortgage that was taken out on this home.Purchase Details
Home Financials for this Owner
Home Financials are based on the most recent Mortgage that was taken out on this home.Purchase Details
Purchase Details
Similar Homes in the area
Home Values in the Area
Average Home Value in this Area
Purchase History
| Date | Buyer | Sale Price | Title Company |
|---|---|---|---|
| Stuart P Winarski And Kathy A Winarski Revoka | $1,150,000 | Waco Title | |
| Allen Mark | -- | Git | |
| Allen Mark | $195,000 | Pntn | |
| Chehade Emman | $140,000 | Pntn | |
| Martinez Luis L | $10,666 | Chicago Title Insurance Co | |
| Peterson John W | -- | -- |
Mortgage History
| Date | Status | Borrower | Loan Amount |
|---|---|---|---|
| Previous Owner | Allen Mark | $351,000 | |
| Previous Owner | Allen Mark | $197,667 | |
| Previous Owner | Allen Mark | $400,000 | |
| Previous Owner | Allen Mark | $60,000 | |
| Previous Owner | Allen Mark | $40,000 | |
| Previous Owner | Allen Mark | $417,000 | |
| Previous Owner | Allen Mark | $464,100 | |
| Previous Owner | Allen Mark | $146,250 | |
| Previous Owner | Chehade Emman | $100,000 |
Property History
| Date | Event | Price | Change | Sq Ft Price |
|---|---|---|---|---|
| 03/12/2024 03/12/24 | Sold | $1,150,000 | -4.1% | $274 / Sq Ft |
| 02/21/2024 02/21/24 | Pending | -- | -- | -- |
| 01/22/2024 01/22/24 | For Sale | $1,199,000 | -- | $285 / Sq Ft |
Tax History Compared to Growth
Tax History
| Year | Tax Paid | Tax Assessment Tax Assessment Total Assessment is a certain percentage of the fair market value that is determined by local assessors to be the total taxable value of land and additions on the property. | Land | Improvement |
|---|---|---|---|---|
| 2024 | $13,535 | $82,000 | $17,682 | $64,318 |
| 2023 | $13,535 | $69,000 | $14,337 | $54,663 |
| 2022 | $13,535 | $69,000 | $14,337 | $54,663 |
| 2021 | $13,249 | $69,000 | $14,337 | $54,663 |
| 2020 | $12,166 | $57,516 | $6,929 | $50,587 |
| 2019 | $12,340 | $64,625 | $6,929 | $57,696 |
| 2018 | $12,087 | $64,625 | $6,929 | $57,696 |
| 2017 | $9,725 | $48,551 | $6,212 | $42,339 |
| 2016 | $9,224 | $48,551 | $6,212 | $42,339 |
| 2015 | $8,416 | $48,551 | $6,212 | $42,339 |
| 2014 | $8,800 | $50,000 | $5,734 | $44,266 |
| 2013 | $8,615 | $50,000 | $5,734 | $44,266 |
Agents Affiliated with this Home
-
Susanna Cherubin-Delisi

Seller's Agent in 2024
Susanna Cherubin-Delisi
Compass
(773) 457-8011
2 in this area
119 Total Sales
-
Daniel Otto

Seller Co-Listing Agent in 2024
Daniel Otto
Compass
(773) 425-7080
2 in this area
126 Total Sales
-
Ben Lalez

Buyer's Agent in 2024
Ben Lalez
Compass
(312) 789-4054
80 in this area
1,291 Total Sales
Map
Source: Midwest Real Estate Data (MRED)
MLS Number: 11965540
APN: 13-35-409-024-0000
- 1832 N Kimball Ave
- 1814 N Sawyer Ave
- 1819 N Saint Louis Ave Unit 1FN
- 3265 W Armitage Ave
- 1939 N Sawyer Ave Unit G
- 1847 N Kedzie Ave Unit 1N
- 1701 N Kimball Ave
- 2019 N Sawyer Ave
- 1720 N Saint Louis Ave
- 1753 N Kedzie Ave Unit 1N
- 1753 N Kedzie Ave Unit 1S
- 1753 N Kedzie Ave Unit 3S
- 2038 N Spaulding Ave Unit 5-G
- 1733 N Drake Ave
- 3505 W Mclean Ave
- 3522 W Armitage Ave
- 2053 N Sawyer Ave
- 1837 N Albany Ave
- 1732 N Albany Ave
- 1908 N Whipple St Unit 2
- 1844 N Spaulding Ave
- 1846 N Spaulding Ave
- 1846 N Spaulding Ave Unit 2
- 1846 N Spaulding Ave Unit 1
- 1842 N Spaulding Ave Unit 1
- 1842 N Spaulding Ave Unit 2
- 1842 N Spaulding Ave
- 1838 N Spaulding Ave Unit 304
- 1850 N Spaulding Ave
- 1850 N Spaulding Ave
- 1836 N Spaulding Ave Unit 1
- 1834 N Spaulding Ave Unit 2
- 1830 N Spaulding Ave
- 3321 W Cortland St
- 1845 N Kimball Ave
- 1849 N Kimball Ave
- 1839 N Kimball Ave
- 1833 N Kimball Ave Unit I
- 1833 N Kimball Ave Unit 1
- 1833 N Kimball Ave Unit 3
