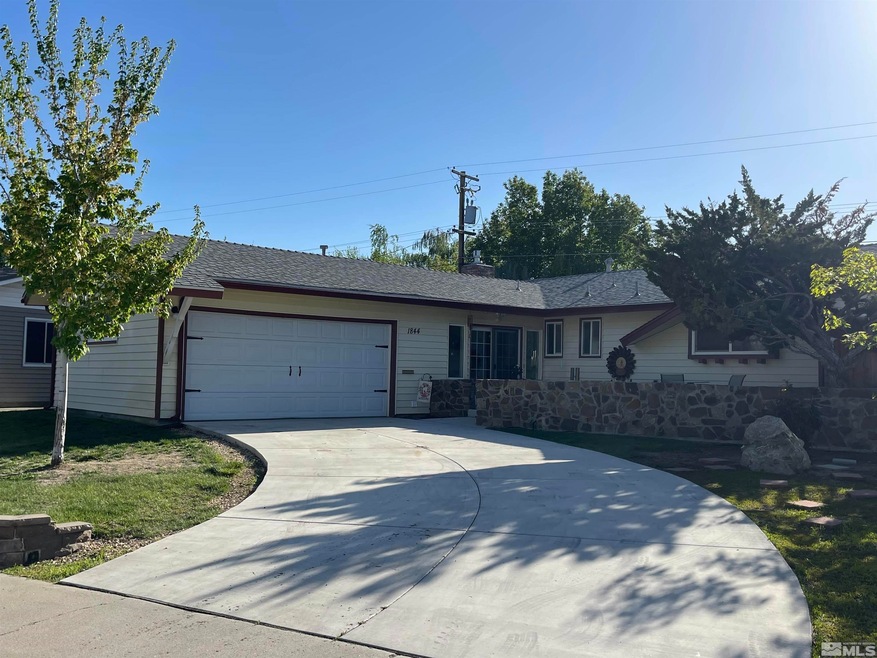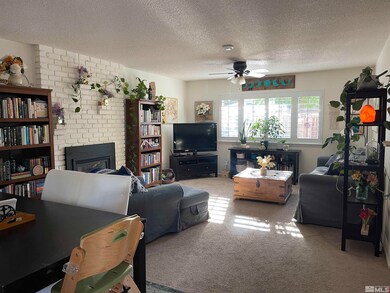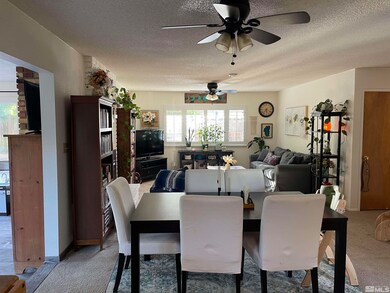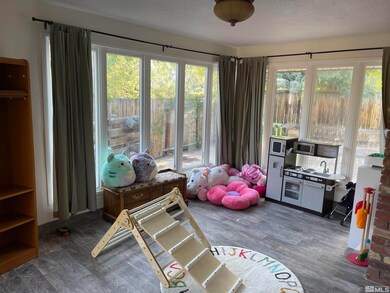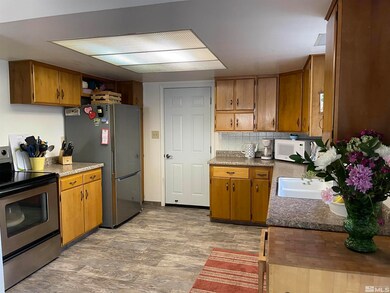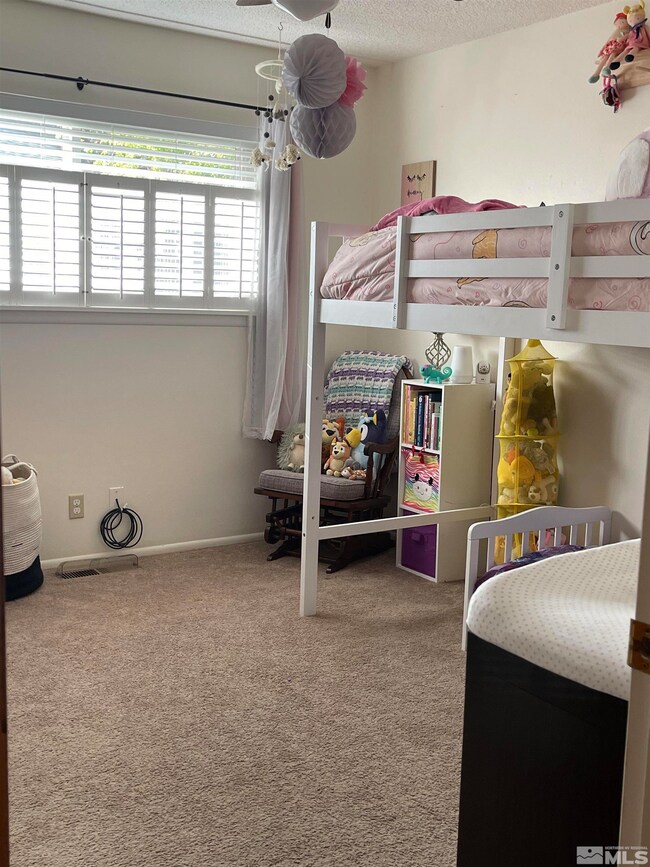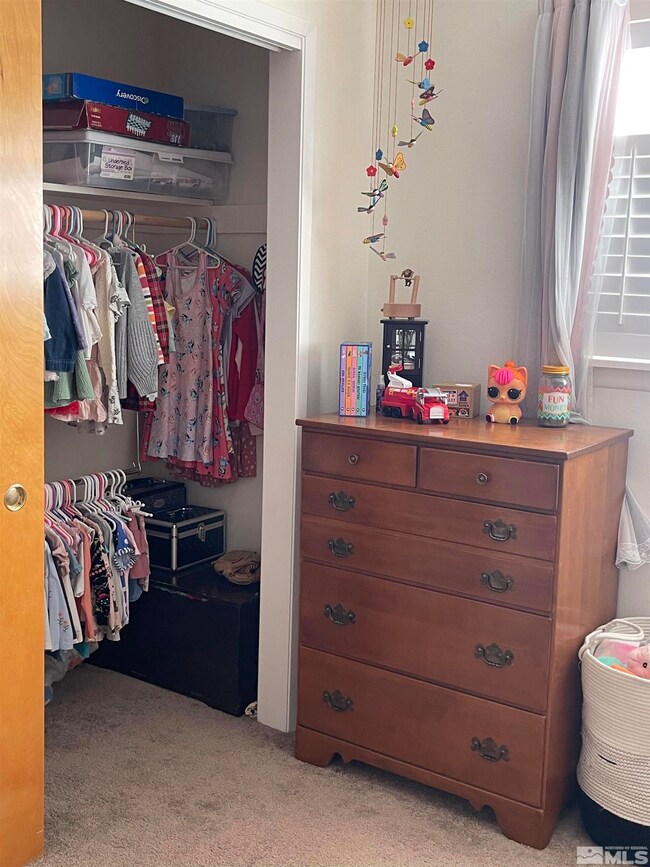
1844 Pyrenees St Carson City, NV 89703
Lakeview NeighborhoodHighlights
- Sun or Florida Room
- No HOA
- 2 Car Attached Garage
- Mud Room
- Gazebo
- Double Pane Windows
About This Home
As of June 2023This charming 2-bedroom, 2-bathroom home located on the west side of Carson City is perfect for anyone looking to enjoy the area's scenic beauty and rich history. Additionally, the home boasts a 108 square foot enclosed sunroom with tons of natural light perfect for enjoying the beautiful Nevada sunshine all year round. With its convenient location just minutes from downtown Carson City, this home is close to a variety of restaurants, shops and entertainment., Whether you're looking to explore the areas natural beauty or immerse yourself in its rich culture, this home is the perfect place to call your own. Sellers to credit buyers $5,000.00 at COE.
Last Agent to Sell the Property
Coldwell Banker Select RE M License #S.182128 Listed on: 05/16/2023

Home Details
Home Type
- Single Family
Est. Annual Taxes
- $1,374
Year Built
- Built in 1965
Lot Details
- 6,970 Sq Ft Lot
- Back Yard Fenced
- Landscaped
- Gentle Sloping Lot
- Front and Back Yard Sprinklers
- Manual Sprinklers System
- Property is zoned SF6
Parking
- 2 Car Attached Garage
- Garage Door Opener
Home Design
- Shingle Roof
- Composition Roof
- Wood Siding
- Vinyl Siding
- Stick Built Home
Interior Spaces
- 1,472 Sq Ft Home
- 1-Story Property
- Ceiling Fan
- Gas Fireplace
- Double Pane Windows
- Vinyl Clad Windows
- Blinds
- Mud Room
- Living Room with Fireplace
- Combination Dining and Living Room
- Sun or Florida Room
- Crawl Space
- Fire and Smoke Detector
- Property Views
Kitchen
- Built-In Oven
- Electric Oven
- Electric Cooktop
- Dishwasher
- Disposal
Flooring
- Carpet
- Tile
- Vinyl
Bedrooms and Bathrooms
- 2 Bedrooms
- Walk-In Closet
- 2 Full Bathrooms
- Dual Sinks
- Primary Bathroom includes a Walk-In Shower
Laundry
- Laundry Room
- Laundry in Garage
- Dryer
- Washer
- Laundry Cabinets
Outdoor Features
- Patio
- Gazebo
Schools
- Fritsch Elementary School
- Carson Middle School
- Carson High School
Utilities
- Refrigerated Cooling System
- Forced Air Heating and Cooling System
- Heating System Uses Natural Gas
- Tankless Water Heater
- Gas Water Heater
- Internet Available
- Phone Available
- Cable TV Available
Community Details
- No Home Owners Association
- The community has rules related to covenants, conditions, and restrictions
Listing and Financial Details
- Home warranty included in the sale of the property
- Assessor Parcel Number 00112120
Ownership History
Purchase Details
Home Financials for this Owner
Home Financials are based on the most recent Mortgage that was taken out on this home.Purchase Details
Home Financials for this Owner
Home Financials are based on the most recent Mortgage that was taken out on this home.Purchase Details
Home Financials for this Owner
Home Financials are based on the most recent Mortgage that was taken out on this home.Purchase Details
Similar Homes in Carson City, NV
Home Values in the Area
Average Home Value in this Area
Purchase History
| Date | Type | Sale Price | Title Company |
|---|---|---|---|
| Bargain Sale Deed | $315,000 | First Americna Title | |
| Bargain Sale Deed | -- | First American Title | |
| Interfamily Deed Transfer | -- | First American Title | |
| Interfamily Deed Transfer | -- | None Available |
Mortgage History
| Date | Status | Loan Amount | Loan Type |
|---|---|---|---|
| Open | $305,550 | New Conventional | |
| Closed | $12,222 | Purchase Money Mortgage | |
| Previous Owner | $107,000 | Unknown | |
| Previous Owner | $26,300 | Stand Alone Second |
Property History
| Date | Event | Price | Change | Sq Ft Price |
|---|---|---|---|---|
| 06/30/2023 06/30/23 | Sold | $444,000 | -3.5% | $302 / Sq Ft |
| 05/28/2023 05/28/23 | Pending | -- | -- | -- |
| 05/15/2023 05/15/23 | For Sale | $460,000 | +46.0% | $313 / Sq Ft |
| 06/07/2018 06/07/18 | Sold | $315,000 | 0.0% | $214 / Sq Ft |
| 06/04/2018 06/04/18 | Off Market | $315,000 | -- | -- |
| 04/23/2018 04/23/18 | Pending | -- | -- | -- |
| 04/19/2018 04/19/18 | Price Changed | $315,000 | -6.8% | $214 / Sq Ft |
| 03/20/2018 03/20/18 | For Sale | $338,000 | 0.0% | $230 / Sq Ft |
| 03/08/2018 03/08/18 | Pending | -- | -- | -- |
| 03/04/2018 03/04/18 | For Sale | $338,000 | -- | $230 / Sq Ft |
Tax History Compared to Growth
Tax History
| Year | Tax Paid | Tax Assessment Tax Assessment Total Assessment is a certain percentage of the fair market value that is determined by local assessors to be the total taxable value of land and additions on the property. | Land | Improvement |
|---|---|---|---|---|
| 2024 | $1,457 | $58,983 | $35,000 | $23,983 |
| 2023 | $1,415 | $56,922 | $35,000 | $21,922 |
| 2022 | $1,374 | $49,911 | $30,450 | $19,461 |
| 2021 | $1,334 | $45,208 | $26,600 | $18,608 |
| 2020 | $1,334 | $43,150 | $25,200 | $17,950 |
| 2019 | $1,240 | $42,503 | $25,200 | $17,303 |
| 2018 | $1,218 | $38,751 | $22,750 | $16,001 |
| 2017 | $1,169 | $36,608 | $21,000 | $15,608 |
| 2016 | $1,140 | $35,027 | $18,550 | $16,477 |
| 2015 | $1,137 | $33,171 | $16,170 | $17,001 |
| 2014 | $1,104 | $31,183 | $14,700 | $16,483 |
Agents Affiliated with this Home
-
Rachael Ipsen

Seller's Agent in 2023
Rachael Ipsen
Coldwell Banker Select RE M
(775) 790-1496
5 in this area
42 Total Sales
-
Zachary Bonkowski

Buyer's Agent in 2023
Zachary Bonkowski
RE/MAX
(775) 720-2797
5 in this area
60 Total Sales
-
R
Seller's Agent in 2018
Robert Simola
Pioneer Real Estate Center
-
Torry Johnson

Buyer's Agent in 2018
Torry Johnson
Chase International - ZC
(775) 451-3349
4 in this area
26 Total Sales
Map
Source: Northern Nevada Regional MLS
MLS Number: 230004933
APN: 001-121-20
- 1010 W Winnie Ln
- 1015 Chaparral Dr
- 1101 Chaparral Dr
- 2159 Shadow Brook Ct
- 2052 Clover Ct
- 1026 Meritage Ct
- 302 Meyer St
- The Sandstone Plan at Silver Trails at Ash Canyon
- The Juniper Plan at Silver Trails at Ash Canyon
- The Pinon Plan at Silver Trails at Ash Canyon
- The Tule Plan at Silver Trails at Ash Canyon
- 1045 Bravestone Ave
- 1950 N Carson St Unit 40
- 1239 Flintwood Dr
- 1640 Chaparral Dr
- 2437 Chardonnay Dr
- 1459 Bravestone Ave Unit Homesite 108
- 1513 Bravestone Ave
- 1513 Bravestone Ave Unit Homesite 111
- 1478 Copper Hill Ave Unit Homesite 126
