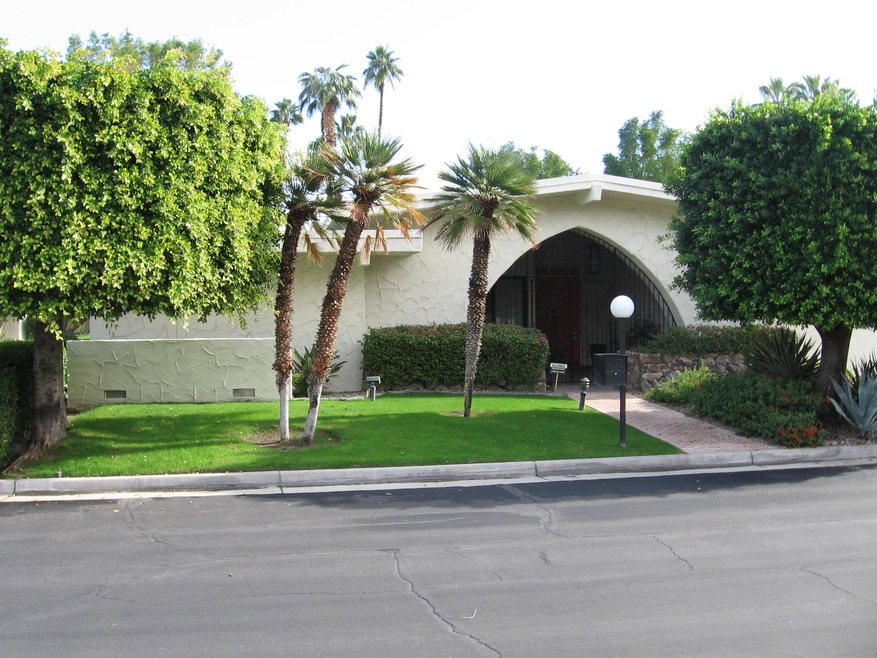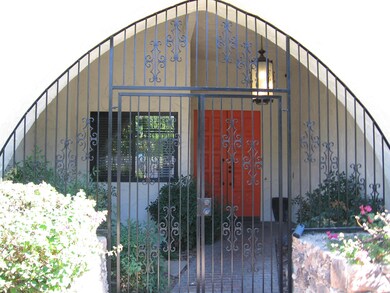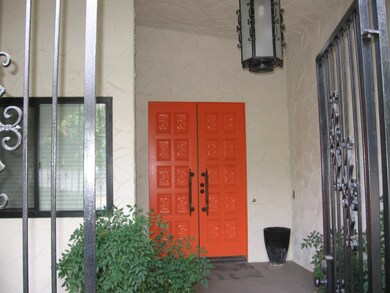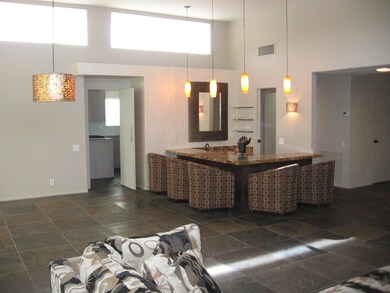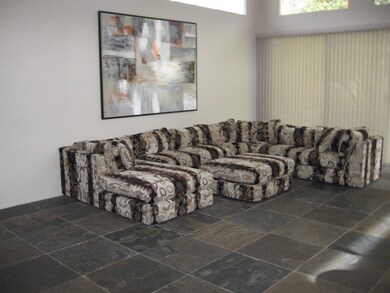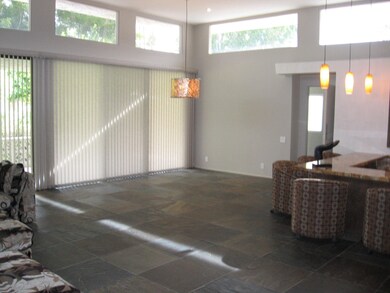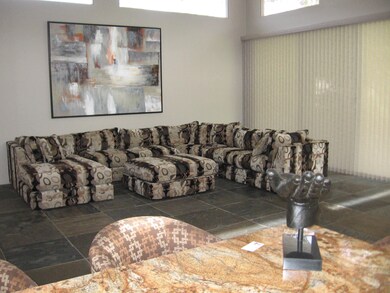
1844 S Cresta Dr Palm Springs, CA 92264
Twin Palms NeighborhoodEstimated Value: $751,000 - $1,176,168
Highlights
- Heated In Ground Pool
- Midcentury Modern Architecture
- End Unit
- Palm Springs High School Rated A-
- Mountain View
- Den with Fireplace
About This Home
As of March 2020Great South Palm Springs location! Canyon Vista Estates is on FEE LAND (you own it). Spacious Living & Dining areas offer an updated step-down wet bar, 12' ceilings with clerestory windows and 24' slate floors in all living areas. Large Den with Fireplace & updated Powder Room with new vanity, fixtures and wallpaper. Very Large Patio with mountain and green belt views that can be entered from the Kitchen, Living area or Master Bedroom. Newly updated eat-in Kitchen with contemporary cabinets and counters & brand new GE Appliances. Also a Laundry Room with additional fridge and basin. Generous Master Suite and Guest Suite with large walk-in closets, designer wallpapers and each with there own updated bathroom. The Master Bath has separate shower and tub with double vanities. Newly painted Exterior and interior. All windows (except sliders & clerestory have been replaced with double-pane. An Entertainer's delight, and an excellent resort escape. Don't miss this exceptional property in a wonderful community of only 26 homes on 5 acres offering pools and tennis. Excellent location! Walk to Shops and Restaurants and everything else from this terrific South PS location
Last Agent to Sell the Property
Keller Williams Realty License #01863021 Listed on: 11/29/2019

Property Details
Home Type
- Condominium
Est. Annual Taxes
- $8,408
Year Built
- Built in 1976
Lot Details
- End Unit
- West Facing Home
HOA Fees
- $600 Monthly HOA Fees
Property Views
- Mountain
- Park or Greenbelt
Home Design
- Midcentury Modern Architecture
- Flat Roof Shape
- Slab Foundation
- Foam Roof
- Stucco Exterior
Interior Spaces
- 2,690 Sq Ft Home
- 1-Story Property
- Wet Bar
- Built-In Features
- Bar
- Ceiling Fan
- Recessed Lighting
- Gas Log Fireplace
- Blinds
- Double Door Entry
- Sliding Doors
- Combination Dining and Living Room
- Den with Fireplace
- Utility Room
- Security System Owned
Kitchen
- Breakfast Area or Nook
- Breakfast Bar
- Electric Oven
- Electric Cooktop
- Dishwasher
- Disposal
Flooring
- Carpet
- Tile
- Slate Flooring
Bedrooms and Bathrooms
- 2 Bedrooms
- Walk-In Closet
- Shower Only in Secondary Bathroom
Laundry
- Laundry Room
- Dryer
- Washer
- 220 Volts In Laundry
Parking
- 2 Car Direct Access Garage
- Oversized Parking
Pool
- Heated In Ground Pool
- In Ground Spa
Utilities
- Forced Air Zoned Cooling and Heating System
- Heating System Uses Natural Gas
- Property is located within a water district
- Gas Water Heater
Additional Features
- No Interior Steps
- Covered patio or porch
- Ground Level
Listing and Financial Details
- Assessor Parcel Number 511510023
Community Details
Overview
- Association fees include insurance
- 26 Units
- Built by Fey
- Canyon Vista Estates Subdivision
- Planned Unit Development
Recreation
- Tennis Courts
- Community Pool
- Community Spa
Pet Policy
- Pet Restriction
- Call for details about the types of pets allowed
Ownership History
Purchase Details
Purchase Details
Home Financials for this Owner
Home Financials are based on the most recent Mortgage that was taken out on this home.Purchase Details
Home Financials for this Owner
Home Financials are based on the most recent Mortgage that was taken out on this home.Purchase Details
Purchase Details
Purchase Details
Home Financials for this Owner
Home Financials are based on the most recent Mortgage that was taken out on this home.Purchase Details
Similar Homes in Palm Springs, CA
Home Values in the Area
Average Home Value in this Area
Purchase History
| Date | Buyer | Sale Price | Title Company |
|---|---|---|---|
| Stein Michael J | -- | None Available | |
| Stein Michael J | $625,000 | First American Title Company | |
| Price Steven D | -- | First American Title | |
| Price Steven D | $320,000 | Lawyers Title Company | |
| Federal National Mortgage Association | $433,035 | Landsafe Default Inc | |
| Moiseyev Marian | $480,000 | Commonwealth Land Title Co | |
| Leitner Barbara | -- | -- |
Mortgage History
| Date | Status | Borrower | Loan Amount |
|---|---|---|---|
| Open | Stein Michael J | $500,000 | |
| Previous Owner | Price Steven D | $100,000 | |
| Previous Owner | Moiseyev Marian | $48,000 | |
| Previous Owner | Moiseyev Marian | $384,000 |
Property History
| Date | Event | Price | Change | Sq Ft Price |
|---|---|---|---|---|
| 03/20/2020 03/20/20 | Sold | $625,000 | -0.6% | $232 / Sq Ft |
| 03/11/2020 03/11/20 | Pending | -- | -- | -- |
| 02/01/2020 02/01/20 | For Sale | $629,000 | 0.0% | $234 / Sq Ft |
| 02/01/2020 02/01/20 | Price Changed | $629,000 | +0.6% | $234 / Sq Ft |
| 02/01/2020 02/01/20 | Off Market | $625,000 | -- | -- |
| 11/29/2019 11/29/19 | For Sale | $649,000 | -- | $241 / Sq Ft |
Tax History Compared to Growth
Tax History
| Year | Tax Paid | Tax Assessment Tax Assessment Total Assessment is a certain percentage of the fair market value that is determined by local assessors to be the total taxable value of land and additions on the property. | Land | Improvement |
|---|---|---|---|---|
| 2023 | $8,408 | $656,984 | $78,837 | $578,147 |
| 2022 | $8,577 | $644,103 | $77,292 | $566,811 |
| 2021 | $8,405 | $631,475 | $75,777 | $555,698 |
| 2020 | $4,919 | $374,859 | $93,712 | $281,147 |
| 2019 | $4,836 | $367,510 | $91,875 | $275,635 |
| 2018 | $4,747 | $360,305 | $90,075 | $270,230 |
| 2017 | $4,679 | $353,241 | $88,309 | $264,932 |
| 2016 | $4,546 | $346,316 | $86,578 | $259,738 |
| 2015 | $4,361 | $341,117 | $85,279 | $255,838 |
| 2014 | $4,304 | $334,437 | $83,609 | $250,828 |
Agents Affiliated with this Home
-
Brad Rivers
B
Seller's Agent in 2020
Brad Rivers
Keller Williams Realty
(760) 323-4085
2 in this area
19 Total Sales
-
John Burge

Buyer's Agent in 2020
John Burge
Bennion Deville Homes
(760) 409-4651
47 Total Sales
Map
Source: California Desert Association of REALTORS®
MLS Number: 219034686
APN: 511-510-023
- 1511 E Twin Palms Dr
- 1651 E Twin Palms Dr
- 1655 E Palm Canyon Dr Unit 115
- 1655 E Palm Canyon Dr Unit 602
- 1655 E Palm Canyon Dr Unit 204
- 1655 E Palm Canyon Dr Unit 114
- 1655 E Palm Canyon Dr Unit 312
- 1655 E Palm Canyon Dr Unit 616
- 1655 E Palm Canyon Dr Unit 116
- 1655 E Palm Canyon Dr Unit 712
- 1655 E Palm Canyon Dr Unit 610
- 1655 E Palm Canyon Dr Unit 703
- 1655 E Palm Canyon Dr Unit 408
- 1655 E Palm Canyon Dr Unit 307
- 1585 E Madrona Dr
- 1800 S La Paloma
- 1311 Fuego Cir
- 1657 S Sunrise Way
- 1267 S La Verne Way
- 1635 E Palm Tree Dr
- 1844 S Cresta Dr
- 1852 S Cresta Dr
- 1860 S Cresta Dr
- 1834 Via Aguila
- 1549 E Twin Palms Dr
- 1822 Via Aguila
- 1836 Via Aguila
- 1849 S Monaco Cir
- 1810 Via Aguila
- 1870 S Cresta Dr Unit 13-719253PS
- 1870 S Cresta Dr
- 1870 S Cresta Dr Unit 13719253DA
- 1870 S Cresta Dr
- 1870 S Cresta Dr Unit 21472699DA
- 1870 S Cresta Dr
- 1567 E Twin Palms Dr
- 1852 Via Aguila
- 1865 S Monaco Cir
- 1856 Via Aguila
- 1550 E Twin Palms Dr
