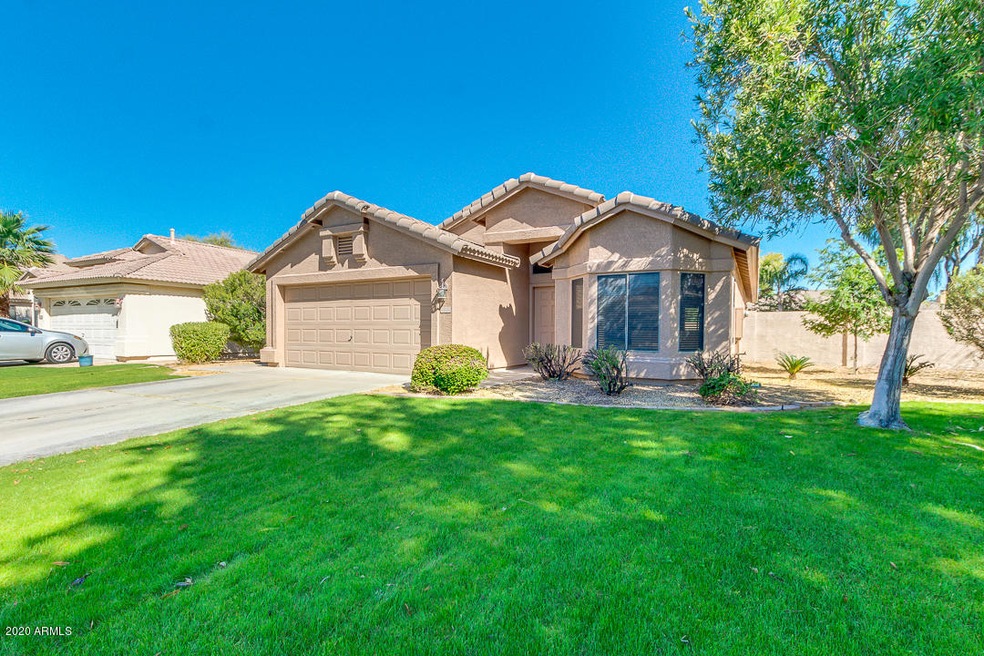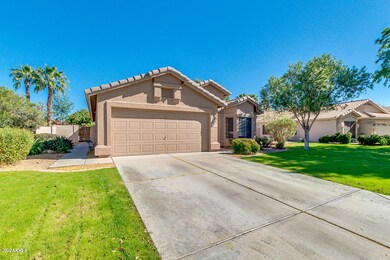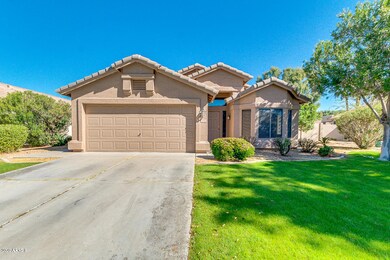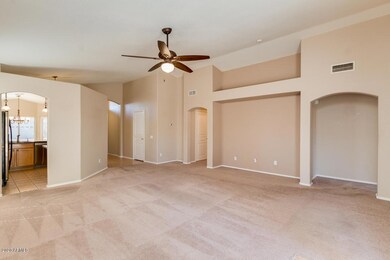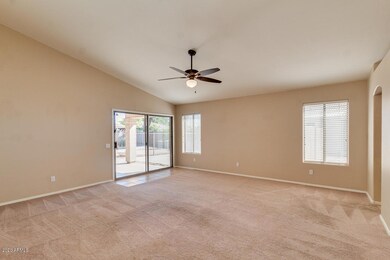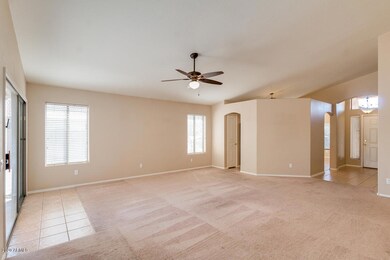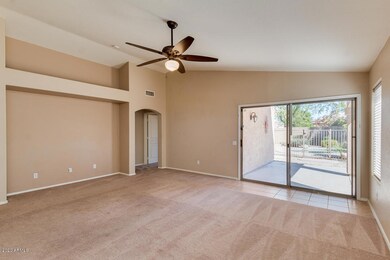
1844 W Canyon Way Chandler, AZ 85248
Ocotillo NeighborhoodHighlights
- Play Pool
- Community Lake
- Granite Countertops
- Chandler Traditional Academy Independence Campus Rated A
- Vaulted Ceiling
- Covered patio or porch
About This Home
As of May 2020Check this one out! Fantastic Pulte home with a beautiful pool just waiting for someone to call this home*Terrific Great Room floor plan with no wasted space*Highly upgraded thru out with beautiful granite counter tops in the kitchen and baths, maple cabinets with pull outs, upgraded appliances, lots of tile floors plus upgraded carpeting*Split bedroom arrangement with the master suite separate from bedrooms 2 & 3*Master bath with double sinks and separate tub & shower and a spacious walk in closet*Ceiling fans thru out plus wood blinds on all windows*Great back yard with a big covered patio plus an extended uncovered patio too*The pool is fenced, has a pebble tech surface and a soothing rock waterfall to enjoy*And entire backyard is low maintenance desert landscaping* This one is nice!!
Home Details
Home Type
- Single Family
Est. Annual Taxes
- $2,306
Year Built
- Built in 1999
Lot Details
- 8,895 Sq Ft Lot
- Desert faces the back of the property
- Wrought Iron Fence
- Block Wall Fence
- Front and Back Yard Sprinklers
- Grass Covered Lot
HOA Fees
Parking
- 2 Car Direct Access Garage
- Garage Door Opener
Home Design
- Wood Frame Construction
- Tile Roof
- Stucco
Interior Spaces
- 1,533 Sq Ft Home
- 1-Story Property
- Vaulted Ceiling
- Ceiling Fan
- Skylights
- Double Pane Windows
- Solar Screens
Kitchen
- Eat-In Kitchen
- Breakfast Bar
- Built-In Microwave
- Granite Countertops
Flooring
- Carpet
- Tile
Bedrooms and Bathrooms
- 3 Bedrooms
- Primary Bathroom is a Full Bathroom
- 2 Bathrooms
- Dual Vanity Sinks in Primary Bathroom
- Bathtub With Separate Shower Stall
Pool
- Play Pool
- Fence Around Pool
Schools
- Basha Elementary School
- Bogle Junior High School
- Hamilton High School
Utilities
- Refrigerated Cooling System
- Heating System Uses Natural Gas
- High Speed Internet
- Cable TV Available
Additional Features
- No Interior Steps
- Covered patio or porch
Listing and Financial Details
- Tax Lot 12
- Assessor Parcel Number 303-48-544
Community Details
Overview
- Association fees include ground maintenance, street maintenance
- Premier Association, Phone Number (480) 704-2900
- Ocotillo Lakes Association, Phone Number (480) 829-7400
- Association Phone (480) 829-7400
- Built by Pulte
- Ocotillo Lakes Parcel B Subdivision
- Community Lake
Recreation
- Community Playground
- Bike Trail
Ownership History
Purchase Details
Purchase Details
Home Financials for this Owner
Home Financials are based on the most recent Mortgage that was taken out on this home.Purchase Details
Purchase Details
Home Financials for this Owner
Home Financials are based on the most recent Mortgage that was taken out on this home.Purchase Details
Purchase Details
Home Financials for this Owner
Home Financials are based on the most recent Mortgage that was taken out on this home.Purchase Details
Home Financials for this Owner
Home Financials are based on the most recent Mortgage that was taken out on this home.Purchase Details
Home Financials for this Owner
Home Financials are based on the most recent Mortgage that was taken out on this home.Similar Homes in the area
Home Values in the Area
Average Home Value in this Area
Purchase History
| Date | Type | Sale Price | Title Company |
|---|---|---|---|
| Deed | -- | None Listed On Document | |
| Warranty Deed | $360,000 | Security Title Agency Inc | |
| Warranty Deed | -- | None Available | |
| Interfamily Deed Transfer | -- | Accommodation | |
| Cash Sale Deed | $238,000 | Great American Title | |
| Warranty Deed | $205,000 | -- | |
| Warranty Deed | $172,000 | Century Title Agency Inc | |
| Warranty Deed | $142,419 | Security Title Agency |
Mortgage History
| Date | Status | Loan Amount | Loan Type |
|---|---|---|---|
| Previous Owner | $337,900 | New Conventional | |
| Previous Owner | $342,000 | New Conventional | |
| Previous Owner | $150,000 | New Conventional | |
| Previous Owner | $157,000 | Unknown | |
| Previous Owner | $137,600 | New Conventional | |
| Previous Owner | $135,298 | New Conventional |
Property History
| Date | Event | Price | Change | Sq Ft Price |
|---|---|---|---|---|
| 05/12/2020 05/12/20 | Sold | $360,000 | -4.0% | $235 / Sq Ft |
| 04/04/2020 04/04/20 | Pending | -- | -- | -- |
| 03/28/2020 03/28/20 | For Sale | $374,900 | +57.5% | $245 / Sq Ft |
| 06/20/2012 06/20/12 | Sold | $238,000 | -2.1% | $155 / Sq Ft |
| 05/05/2012 05/05/12 | Pending | -- | -- | -- |
| 04/18/2012 04/18/12 | For Sale | $243,000 | -- | $159 / Sq Ft |
Tax History Compared to Growth
Tax History
| Year | Tax Paid | Tax Assessment Tax Assessment Total Assessment is a certain percentage of the fair market value that is determined by local assessors to be the total taxable value of land and additions on the property. | Land | Improvement |
|---|---|---|---|---|
| 2025 | $1,866 | $26,753 | -- | -- |
| 2024 | $2,013 | $25,479 | -- | -- |
| 2023 | $2,013 | $42,070 | $8,410 | $33,660 |
| 2022 | $1,942 | $31,330 | $6,260 | $25,070 |
| 2021 | $2,036 | $29,750 | $5,950 | $23,800 |
| 2020 | $2,026 | $26,800 | $5,360 | $21,440 |
| 2019 | $2,306 | $23,800 | $4,760 | $19,040 |
| 2018 | $2,240 | $22,480 | $4,490 | $17,990 |
| 2017 | $2,105 | $21,630 | $4,320 | $17,310 |
| 2016 | $2,024 | $22,210 | $4,440 | $17,770 |
| 2015 | $1,949 | $20,770 | $4,150 | $16,620 |
Agents Affiliated with this Home
-
Bob Turner

Seller's Agent in 2020
Bob Turner
HomeSmart
(602) 980-3186
4 in this area
58 Total Sales
-
LaLeña Christopherson

Buyer's Agent in 2020
LaLeña Christopherson
West USA Realty
(602) 430-7253
22 in this area
94 Total Sales
-
W
Seller's Agent in 2012
William Ryan
Infinity & Associates Real Estate
-
Cathy Carter

Seller Co-Listing Agent in 2012
Cathy Carter
RE/MAX
(480) 459-8488
13 in this area
70 Total Sales
-
John Yu

Buyer's Agent in 2012
John Yu
DeLex Realty
(480) 699-7334
5 Total Sales
Map
Source: Arizona Regional Multiple Listing Service (ARMLS)
MLS Number: 6058128
APN: 303-48-544
- 4571 S Pecan Dr
- 1833 W Mead Place
- 1724 W Blue Ridge Way
- 1782 W Lynx Way
- 1738 W Yosemite Place
- 4522 S Wildflower Place
- 4582 S Wildflower Place
- 1951 W Bartlett Ct
- 1710 W Glacier Way
- 1463 W Mead Dr
- 9638 E Tranquility Way
- 1941 W Yellowstone Way
- 23705 S Pleasant Way Unit 37
- 1930 W Yellowstone Way
- 1952 W Yellowstone Way
- 23602 S Desert Dance Ct
- 23756 S Vacation Way
- 23817 S Harmony Way
- 23817 S Serenity Way
- 23702 S Desert Sands Dr
