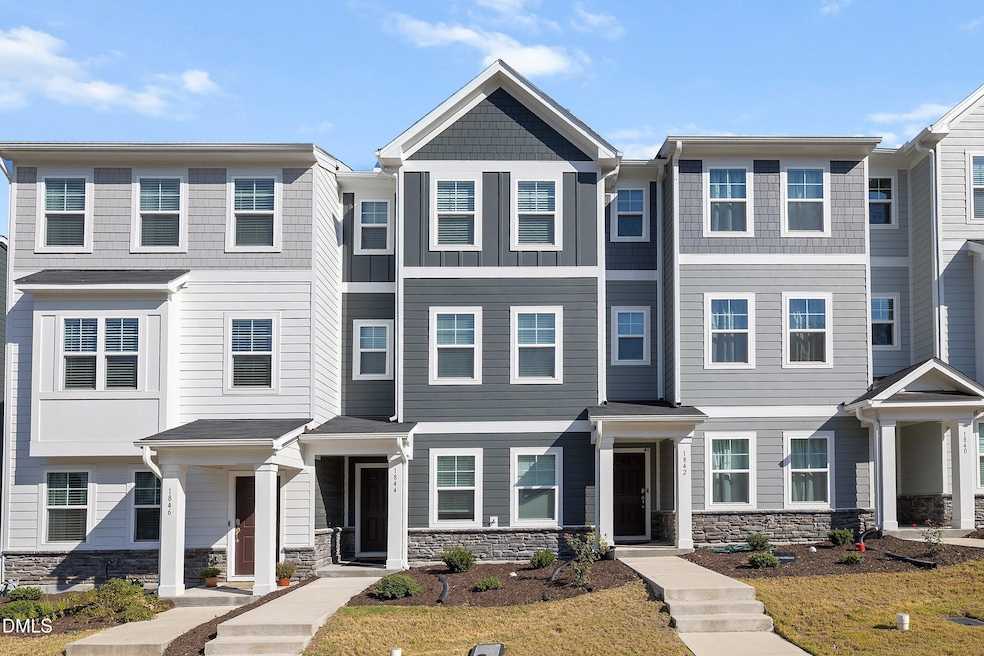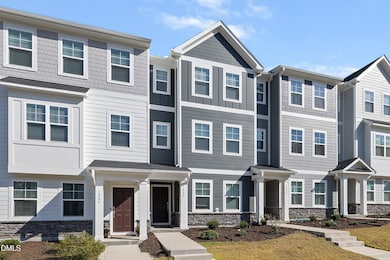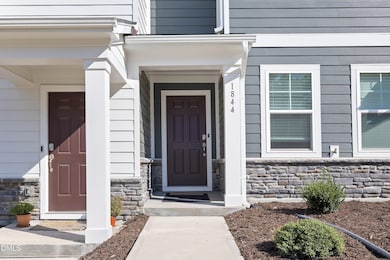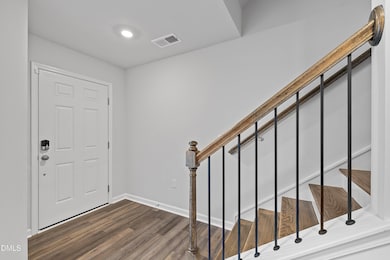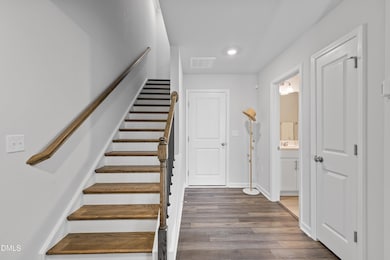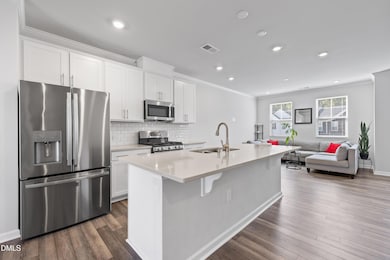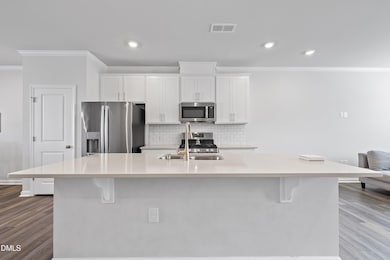Estimated payment $2,636/month
Highlights
- Fitness Center
- In Ground Pool
- Transitional Architecture
- Scotts Ridge Elementary School Rated A
- Deck
- Main Floor Bedroom
About This Home
Better than new three-story townhome in Depot 499 with modern finishes and fantastic community amenities is ready for you! With rental potential around $2,100/month for 12-month leases (no short-term rentals allowed!), this home is also an excellent opportunity for investors. You're not just buying a home — you're buying a lifestyle! Enjoy resort-style amenities including a pool, clubhouse, fitness center, picnic areas, playground, walking trails & a dog park. You'll also have access to Apex bike paths and can even walk to Scotts Ridge or Pleasant Plains elementary schools. COMING IN 2026: The Crossing at Depot 499, featuring ~75,000 sq ft of retail space right next door! The main level offers a bedroom (perfect as an office or exercise room!), full bath & garage access. The second level features an open floor plan with 9' ceilings, crown molding, seamless LVP flooring, flush-mount lighting & a half bath. The gourmet kitchen includes an island with quartz counters, tile backsplash, pantry, stainless steel appliances, gas range & a microwave that vents to the exterior. Retreat to the third level with 8' ceilings, where the primary suite features a walk-in closet and private bath with dual vanity, ceramic-tiled walk-in shower with bench & ceramic flooring. The secondary bedroom also has a walk-in closet and private full bath with ceramic tile flooring and matte cultured marble vanity. Laundry is conveniently located on the third floor! Additional highlights include brushed nickel fixtures, 25-year asphalt shingles, a rear-entry garage, a deck with a wooden privacy screen & internet included in the HOA dues! No rental caps. Just minutes to Beaver Creek Crossings and Sweetwater Town Center for dining, shopping & entertainment. Don't miss this opportunity! In addition, our preferred lender is offering up to 1% in lender credit, which can be applied toward closing costs or to help reduce the interest rate.
Townhouse Details
Home Type
- Townhome
Est. Annual Taxes
- $3,588
Year Built
- Built in 2023
Lot Details
- 1,307 Sq Ft Lot
- Two or More Common Walls
HOA Fees
- $225 Monthly HOA Fees
Parking
- 1 Car Attached Garage
- Rear-Facing Garage
- Private Driveway
- 1 Open Parking Space
Home Design
- Transitional Architecture
- Traditional Architecture
- Slab Foundation
- Asphalt Roof
- HardiePlank Type
Interior Spaces
- 1,733 Sq Ft Home
- 3-Story Property
- Crown Molding
- Smooth Ceilings
- Entrance Foyer
- Living Room
- Dining Room
- Pull Down Stairs to Attic
Kitchen
- Gas Range
- Microwave
- Dishwasher
- Kitchen Island
- Quartz Countertops
Flooring
- Carpet
- Ceramic Tile
- Luxury Vinyl Tile
Bedrooms and Bathrooms
- 3 Bedrooms | 1 Main Level Bedroom
- Primary bedroom located on third floor
- Walk-In Closet
- Double Vanity
- Bathtub with Shower
- Shower Only in Primary Bathroom
- Separate Shower
Laundry
- Laundry Room
- Laundry on upper level
- Dryer
- Washer
Outdoor Features
- In Ground Pool
- Deck
- Porch
Schools
- Scotts Ridge Elementary School
- Apex Middle School
- Apex High School
Utilities
- Zoned Heating and Cooling
- Heat Pump System
- Vented Exhaust Fan
- Water Heater
Listing and Financial Details
- Assessor Parcel Number 0731677385
Community Details
Overview
- Association fees include internet
- Depot 499 Charleston Mgmt Association, Phone Number (919) 847-3003
- Depot 499 Subdivision
Amenities
- Picnic Area
Recreation
- Community Playground
- Fitness Center
- Community Pool
- Dog Park
- Jogging Path
- Trails
Map
Home Values in the Area
Average Home Value in this Area
Tax History
| Year | Tax Paid | Tax Assessment Tax Assessment Total Assessment is a certain percentage of the fair market value that is determined by local assessors to be the total taxable value of land and additions on the property. | Land | Improvement |
|---|---|---|---|---|
| 2025 | $3,588 | $408,667 | $100,000 | $308,667 |
| 2024 | $3,508 | $408,667 | $100,000 | $308,667 |
| 2023 | -- | $50,000 | $50,000 | $0 |
Property History
| Date | Event | Price | List to Sale | Price per Sq Ft |
|---|---|---|---|---|
| 10/02/2025 10/02/25 | Price Changed | $400,000 | -3.6% | $231 / Sq Ft |
| 09/25/2025 09/25/25 | For Sale | $415,000 | -- | $239 / Sq Ft |
Purchase History
| Date | Type | Sale Price | Title Company |
|---|---|---|---|
| Special Warranty Deed | $418,500 | None Listed On Document |
Mortgage History
| Date | Status | Loan Amount | Loan Type |
|---|---|---|---|
| Open | $410,512 | FHA |
Source: Doorify MLS
MLS Number: 10123846
APN: 0731.11-67-7385-000
- 1880 Woodall Crest Dr
- 1910 Woodall Crest Dr
- 1773 Town Home Dr
- 1706 Burgundy Park Dr
- 1936 Rabbit Hop Trail
- 460 Heritage Village Ln
- 448 Heritage Village Ln
- 428 Heritage Village Ln
- 1811 Aspen River Ln
- 1701 Barrett Run Trail
- 441 Heritage Village Ln
- 1726 Barrett Run Trail
- 1809 Barrett Run Trail
- 104 Pine Tag Ct
- 103 Garden Side Way
- 402 Village Loop Dr
- 1787 Flint Valley Ln
- 1407 Grappenhall Dr
- 209 Homegate Cir
- 1107 Bungalow Park Dr
- 30000 Summer Crop Ln
- 1753 Aspen River Ln
- 1765 Aspen River Ln
- 1811 Aspen River Ln
- 1726 Night Sky Trail
- 1821 Chatham Flats Dr
- 1821 Chatham Flats Dr Unit B2
- 1821 Chatham Flats Dr Unit C1
- 1821 Chatham Flats Dr Unit A1
- 1705 Barrett Run Trail
- 303 Linwood St Unit 306
- 303 Linwood St Unit 303
- 303 Linwood St Unit 301
- 303 Linwood St Unit 302
- 1036 Mica Lamp Ct
- 1802 Stroup St
- 102 Milky Way Dr
- 1434 Salem Creek Dr
- 2023 Jerimouth Dr
- 1122 Alsace Dr
