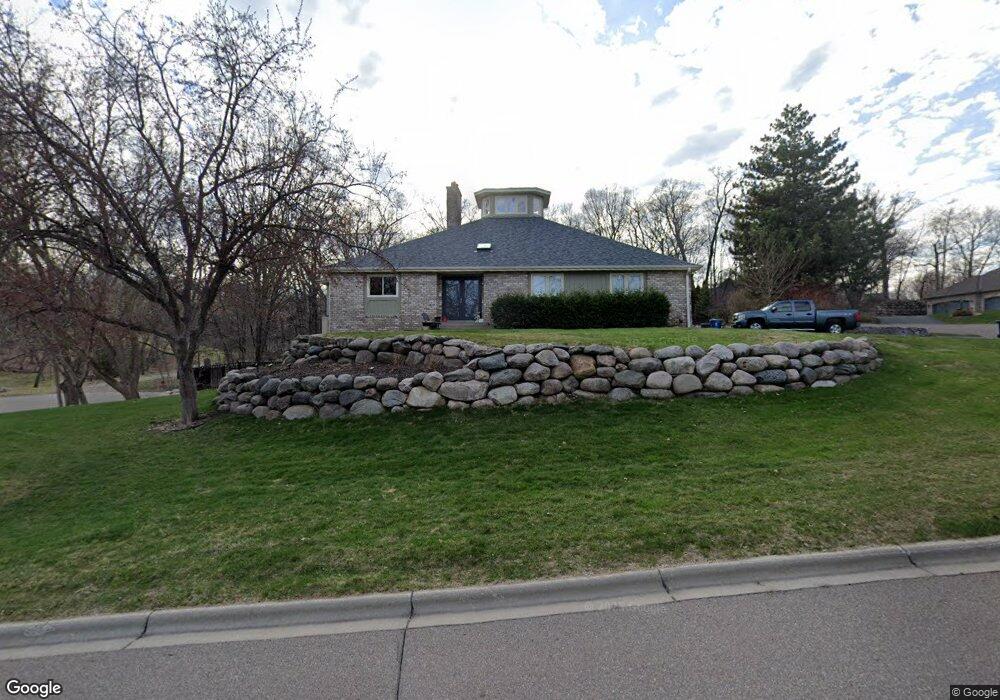18441 Beaverwood Rd Minnetonka, MN 55345
Sparrow NeighborhoodEstimated Value: $834,000 - $905,000
5
Beds
3
Baths
4,324
Sq Ft
$201/Sq Ft
Est. Value
About This Home
This home is located at 18441 Beaverwood Rd, Minnetonka, MN 55345 and is currently estimated at $870,653, approximately $201 per square foot. 18441 Beaverwood Rd is a home located in Hennepin County with nearby schools including Deephaven Elementary School, Minnetonka East Middle School, and Minnetonka Senior High School.
Ownership History
Date
Name
Owned For
Owner Type
Purchase Details
Closed on
Oct 6, 2022
Sold by
Bareis Family Trust
Bought by
Lewis Michael Martin and Lewis Elizabeth Mary
Current Estimated Value
Home Financials for this Owner
Home Financials are based on the most recent Mortgage that was taken out on this home.
Original Mortgage
$534,900
Outstanding Balance
$513,337
Interest Rate
5.66%
Mortgage Type
New Conventional
Estimated Equity
$357,316
Purchase Details
Closed on
Mar 25, 2020
Sold by
Dedecker Daniel E and Dedecker Leah M
Bought by
Bareis Kyle and Schynoll Jessica
Home Financials for this Owner
Home Financials are based on the most recent Mortgage that was taken out on this home.
Original Mortgage
$484,000
Interest Rate
3.4%
Mortgage Type
New Conventional
Purchase Details
Closed on
Jan 31, 2014
Sold by
Dedecker Daniel E and Dedecker Leah M
Bought by
The Dedecker Living Trust
Purchase Details
Closed on
Feb 25, 2009
Sold by
Schrupp Dennis L
Bought by
Dedecker Daniel E and Dedecker Leah M
Purchase Details
Closed on
May 5, 2006
Sold by
Nesbitt Michael B and Nesbitt Angela L
Bought by
Schrupp Dennis L
Create a Home Valuation Report for This Property
The Home Valuation Report is an in-depth analysis detailing your home's value as well as a comparison with similar homes in the area
Home Values in the Area
Average Home Value in this Area
Purchase History
| Date | Buyer | Sale Price | Title Company |
|---|---|---|---|
| Lewis Michael Martin | $734,900 | Chicago Title | |
| Bareis Kyle | $605,000 | Titlenexus Llc | |
| The Dedecker Living Trust | -- | None Available | |
| Dedecker Daniel E | $425,000 | -- | |
| Schrupp Dennis L | $535,000 | -- |
Source: Public Records
Mortgage History
| Date | Status | Borrower | Loan Amount |
|---|---|---|---|
| Open | Lewis Michael Martin | $534,900 | |
| Previous Owner | Bareis Kyle | $484,000 |
Source: Public Records
Tax History Compared to Growth
Tax History
| Year | Tax Paid | Tax Assessment Tax Assessment Total Assessment is a certain percentage of the fair market value that is determined by local assessors to be the total taxable value of land and additions on the property. | Land | Improvement |
|---|---|---|---|---|
| 2024 | $10,612 | $754,400 | $213,400 | $541,000 |
| 2023 | $9,871 | $742,600 | $213,400 | $529,200 |
| 2022 | $8,374 | $666,200 | $202,400 | $463,800 |
| 2021 | $6,826 | $590,000 | $184,000 | $406,000 |
| 2020 | $7,197 | $496,400 | $184,000 | $312,400 |
| 2019 | $6,919 | $501,000 | $184,000 | $317,000 |
| 2018 | $6,348 | $479,700 | $184,000 | $295,700 |
| 2017 | $6,383 | $436,500 | $169,900 | $266,600 |
| 2016 | $6,354 | $433,100 | $151,900 | $281,200 |
| 2015 | $6,143 | $416,000 | $147,000 | $269,000 |
| 2014 | -- | $378,000 | $147,000 | $231,000 |
Source: Public Records
Map
Nearby Homes
- 18213 Hermitage Way
- 5034 Sparrow Rd
- 4800 Woolman Ct
- 18408 Timber Ridge Dr
- 18701 South Ln
- 4829 Lamplighters Ln
- 4941 West Ln
- 18995 Maple Ln
- 4760 Vine Hill Rd
- Manchester Plan at Ridgewood Ponds
- Broadmoor Plan at Ridgewood Ponds
- 19635 Hillside St
- 19700 Hillside St
- 4906 Bayswater Rd
- 5130 Clear Spring Rd
- 4553 Aspenwood Trail
- 17101 Highway 7
- 17238 Millwood Rd
- 20025 Manor Rd
- 20060 Vine St
- 18521 Beaverwood Rd
- 18520 Beaverwood Rd
- 18401 Beaverwood Rd
- 18417 Beaverwood Rd
- 18440 Beaverwood Rd
- 18420 Beaverwood Rd
- 18507 Beaver Trail
- 18540 Beaverwood Rd
- 18525 Beaver Trail
- 4850 Timber Ridge Cir
- 4848 Sparrow Rd
- 4840 Sparrow Rd
- 4812 Sparrow Rd
- 4826 Sparrow Rd
- 18508 South Ln
- 18516 South Ln
- 4834 Timber Ridge Cir
- 18411 Beaverwood Hill
- 18411 Beaverwood Hill
- 4818 Timber Ridge Cir
