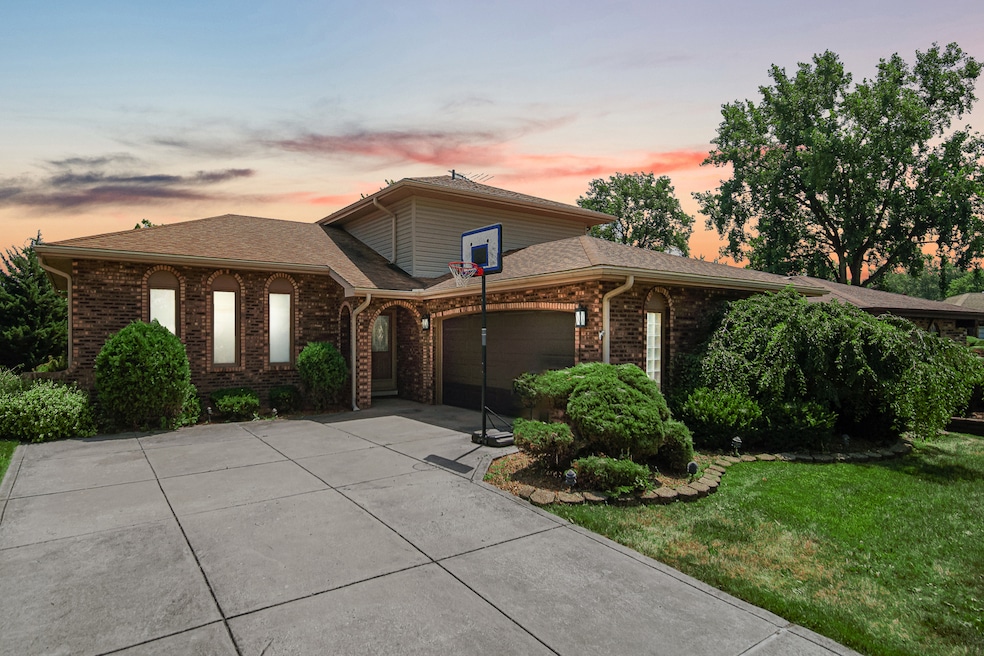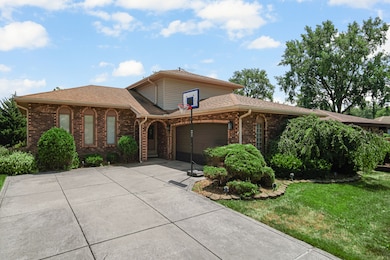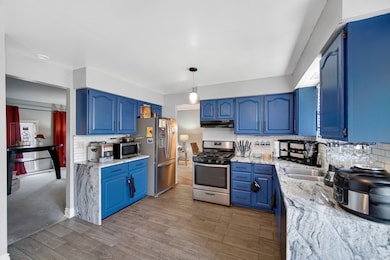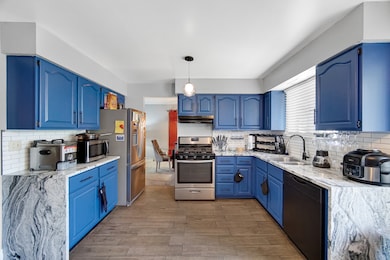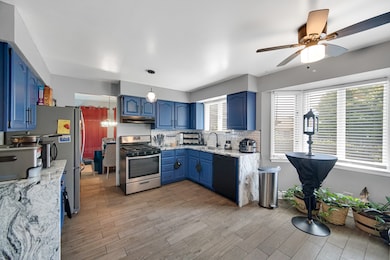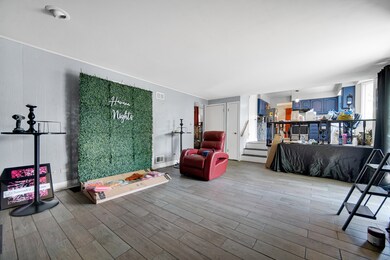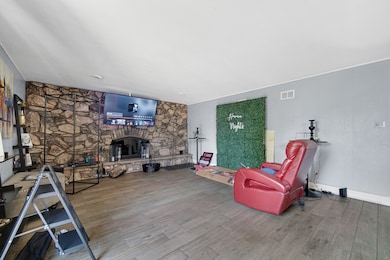18443 Maple St Lansing, IL 60438
Estimated payment $2,799/month
Highlights
- Deck
- Main Floor Bedroom
- 2.5 Car Attached Garage
- Recreation Room
- Home Office
- In-Law or Guest Suite
About This Home
Spacious home in excellent condition. Large Living & Formal Dining rooms. Eat in Updated Kitchen has Granite Counters, Oak cabinets, Pantry closet and ALL NEW STAINLESS STEEL Appliances. Family room has a full wall Stone fireplace & sliding door to the 2 tiered Deck. Main level Bedroom & Full Bath. Could be used for related Living. Upper level features 3 large bedrooms and a full bath. Master bedroom has 2 closets, Ceiling fan, Dressing table and a Bathroom that can be Private. Basement is finished with a Rec room, Wet bar, bathroom, Laundry area, Storage room & Office. Newer Roof, Siding & Central air. Nicely landscaped. Beautiful Back yard with Paver Brick walkways & attached storage shed with a covered patio. Home is close to Shopping & major highways for an easier commute.
Home Details
Home Type
- Single Family
Est. Annual Taxes
- $10,476
Year Built
- Built in 1976
Lot Details
- 7,410 Sq Ft Lot
- Lot Dimensions are 63x115
- Paved or Partially Paved Lot
Parking
- 2.5 Car Attached Garage
- Garage Door Opener
- Side Driveway
- Parking Included in Price
Home Design
- Split Level with Sub
- Quad-Level Property
- Brick Exterior Construction
- Vinyl Siding
Interior Spaces
- 2,081 Sq Ft Home
- Wet Bar
- Ceiling Fan
- Gas Log Fireplace
- Entrance Foyer
- Family Room with Fireplace
- Combination Dining and Living Room
- Home Office
- Recreation Room
- Storage Room
- Laundry Room
Kitchen
- Range
- Dishwasher
Flooring
- Carpet
- Laminate
Bedrooms and Bathrooms
- 4 Bedrooms
- 4 Potential Bedrooms
- Main Floor Bedroom
- In-Law or Guest Suite
- Bathroom on Main Level
Partially Finished Basement
- Basement Fills Entire Space Under The House
- Sump Pump
- Finished Basement Bathroom
Outdoor Features
- Deck
- Patio
- Shed
Utilities
- Forced Air Heating and Cooling System
- Heating System Uses Natural Gas
- Lake Michigan Water
Listing and Financial Details
- Homeowner Tax Exemptions
Map
Home Values in the Area
Average Home Value in this Area
Tax History
| Year | Tax Paid | Tax Assessment Tax Assessment Total Assessment is a certain percentage of the fair market value that is determined by local assessors to be the total taxable value of land and additions on the property. | Land | Improvement |
|---|---|---|---|---|
| 2025 | $11,943 | $28,001 | $4,076 | $23,925 |
| 2024 | $11,943 | $28,001 | $4,076 | $23,925 |
| 2023 | $9,630 | $28,001 | $4,076 | $23,925 |
| 2022 | $9,630 | $18,238 | $3,520 | $14,718 |
| 2021 | $11,529 | $18,237 | $3,519 | $14,718 |
| 2020 | $10,699 | $18,237 | $3,519 | $14,718 |
| 2019 | $9,938 | $17,456 | $2,964 | $14,492 |
| 2018 | $9,754 | $17,456 | $2,964 | $14,492 |
| 2017 | $9,849 | $17,456 | $2,964 | $14,492 |
| 2016 | $5,336 | $14,040 | $2,778 | $11,262 |
| 2015 | $4,848 | $14,040 | $2,778 | $11,262 |
| 2014 | $4,828 | $14,040 | $2,778 | $11,262 |
| 2013 | $5,106 | $15,847 | $2,778 | $13,069 |
Property History
| Date | Event | Price | List to Sale | Price per Sq Ft | Prior Sale |
|---|---|---|---|---|---|
| 09/01/2025 09/01/25 | For Sale | $374,999 | +99.5% | $180 / Sq Ft | |
| 08/29/2018 08/29/18 | Sold | $188,000 | +4.5% | $90 / Sq Ft | View Prior Sale |
| 06/14/2018 06/14/18 | Pending | -- | -- | -- | |
| 06/08/2018 06/08/18 | For Sale | $179,900 | -- | $86 / Sq Ft |
Purchase History
| Date | Type | Sale Price | Title Company |
|---|---|---|---|
| Warranty Deed | $188,000 | Attorneys Title Guaranty Fun |
Mortgage History
| Date | Status | Loan Amount | Loan Type |
|---|---|---|---|
| Open | $6,580 | Stand Alone Second | |
| Previous Owner | $184,594 | FHA |
Source: Midwest Real Estate Data (MRED)
MLS Number: 12460064
APN: 30-32-404-027-0000
- 18358 Willow Ln
- 3640 186th St Unit 101
- 3620 186th St Unit 405
- 18405 Wentworth Ave Unit 1D
- 18504 Wentworth Ave
- 8546 Hohman Ave
- 218 Sunset Ln
- 18 Timrick Dr
- 18215 Wentworth Ave Unit 3B
- 18634 Bernadine St
- 241 Lawndale Dr
- 249 Briar Ln
- 18158 Lange St
- 18644 William St
- 18309 Grant St
- 44 Timrick Dr
- 8147 Hohman Ave
- 3527 Lake St
- 18747 Sherman St
- 18275 Ada St
- 18329 West St Unit 2R
- 18335 Sherman St Unit 2
- 3423-3425 Ridge Rd
- 18006 Wentworth Ave Unit 2
- 8750 Harrison Ave Unit 411
- 7500 Hohman Ave
- 7611 Kinsley Place
- 17701 Park Blvd Unit 304
- 3346 Bernice Rd
- 3068 Bernice Ave Unit 3S
- 17738 Commercial Ave Unit 2N
- 3060 Bernice Ave Unit 2N
- 3002-3044 Bernice Ave
- 920 Camellia Dr Unit 5
- 18411 Torrence Ave Unit 1
- 9924 Lands End
- 17111 Park Ave
- 1581 Kenilworth Dr
- 1540 Tulip Ln
- 2552 Logan Ln
Ask me questions while you tour the home.
