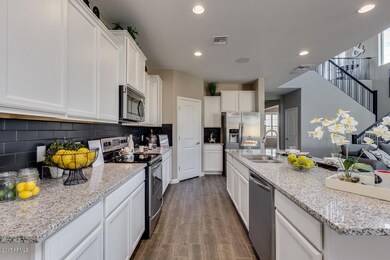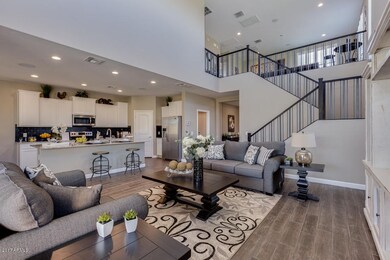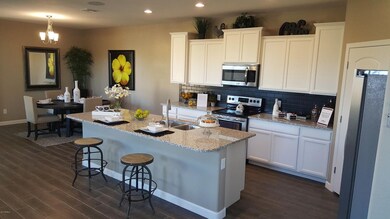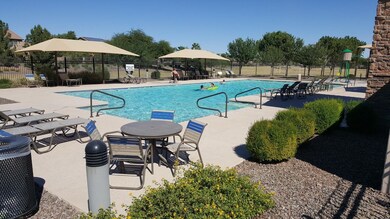
18446 N Arbor Dr Maricopa, AZ 85138
Glennwilde Groves NeighborhoodEstimated Value: $448,792 - $510,000
Highlights
- Main Floor Primary Bedroom
- Granite Countertops
- Eat-In Kitchen
- Spanish Architecture
- Community Pool
- Double Pane Windows
About This Home
As of July 2018this home will start in Feb. 2018. Home comes with DR Hortons new home warranty don't worry about hiden repair bills, Granite Kitchen Counter tops, Double Gate, Soft Water loop, Lever door handles, Ornamental Iron Stair Rail, Genie Garage Door opener. If you use DHI Mortgage we will pay towards your closing costs. This is an Energy Star home with Radiant Barier, Seer 14 heat pump, Low E Dual Pane windows With vinyl frames. Our homes come smart home ready with security wire speaker wire, Video camera door bell. Energy star saves you money each month you live in your new home. Glennwilde has 2 pool areas, sports fields and play ground equipment. It's just around the corner from the City Park with Baseball fields, Lake for fishing, Tennis Courts, Basketball Courts and much more.
Home Details
Home Type
- Single Family
Est. Annual Taxes
- $379
Year Built
- Built in 2018 | Under Construction
Lot Details
- 7,014 Sq Ft Lot
- Desert faces the front of the property
- Block Wall Fence
- Front Yard Sprinklers
- Sprinklers on Timer
HOA Fees
- $88 Monthly HOA Fees
Parking
- 2 Open Parking Spaces
- 3 Car Garage
Home Design
- Spanish Architecture
- Wood Frame Construction
- Tile Roof
- Stucco
Interior Spaces
- 3,228 Sq Ft Home
- 2-Story Property
- Ceiling height of 9 feet or more
- Double Pane Windows
- Low Emissivity Windows
- Vinyl Clad Windows
Kitchen
- Eat-In Kitchen
- Breakfast Bar
- Built-In Microwave
- Kitchen Island
- Granite Countertops
Flooring
- Carpet
- Tile
Bedrooms and Bathrooms
- 4 Bedrooms
- Primary Bedroom on Main
- Primary Bathroom is a Full Bathroom
- 3.5 Bathrooms
- Dual Vanity Sinks in Primary Bathroom
Schools
- Saddleback Elementary School
- Desert Wind Middle School
- Maricopa High School
Utilities
- Refrigerated Cooling System
- Heating Available
- Water Softener
Listing and Financial Details
- Tax Lot 5
- Assessor Parcel Number 512-41-351
Community Details
Overview
- Association fees include ground maintenance
- Glennwilde HOA, Phone Number (602) 957-9191
- Built by D R HORTON
- Glennwilde Groves Subdivision, Phoenician Floorplan
- FHA/VA Approved Complex
Recreation
- Community Playground
- Community Pool
- Bike Trail
Ownership History
Purchase Details
Home Financials for this Owner
Home Financials are based on the most recent Mortgage that was taken out on this home.Purchase Details
Similar Homes in Maricopa, AZ
Home Values in the Area
Average Home Value in this Area
Purchase History
| Date | Buyer | Sale Price | Title Company |
|---|---|---|---|
| Hykes Paul Conrad | $309,000 | Dhi Title Agency | |
| Mscp Everest Glennwilde Llc | $3,109,133 | None Available |
Mortgage History
| Date | Status | Borrower | Loan Amount |
|---|---|---|---|
| Open | Hykes Paul Conrad | $119,000 | |
| Open | Hykes Paul Conrad | $316,600 | |
| Closed | Hykes Paul Conrad | $313,685 | |
| Closed | Hykes Paul Conrad | $313,685 | |
| Closed | Hykes Paul Conrad | $308,964 | |
| Closed | Hykes Paul Conrad | $308,964 | |
| Closed | Hykes Paul Conrad | $309,000 |
Property History
| Date | Event | Price | Change | Sq Ft Price |
|---|---|---|---|---|
| 07/27/2018 07/27/18 | Sold | $309,000 | +4.3% | $96 / Sq Ft |
| 03/12/2018 03/12/18 | Pending | -- | -- | -- |
| 01/12/2018 01/12/18 | For Sale | $296,395 | -- | $92 / Sq Ft |
Tax History Compared to Growth
Tax History
| Year | Tax Paid | Tax Assessment Tax Assessment Total Assessment is a certain percentage of the fair market value that is determined by local assessors to be the total taxable value of land and additions on the property. | Land | Improvement |
|---|---|---|---|---|
| 2025 | $3,082 | $38,004 | -- | -- |
| 2024 | $2,916 | $46,585 | -- | -- |
| 2023 | $3,001 | $36,766 | $4,182 | $32,584 |
| 2022 | $2,916 | $27,779 | $2,788 | $24,991 |
| 2021 | $2,783 | $25,112 | $0 | $0 |
| 2020 | $2,657 | $23,271 | $0 | $0 |
| 2019 | $2,555 | $2,000 | $0 | $0 |
| 2018 | $387 | $2,000 | $0 | $0 |
| 2017 | $379 | $2,000 | $0 | $0 |
| 2016 | $346 | $2,000 | $2,000 | $0 |
| 2014 | $355 | $1,600 | $1,600 | $0 |
Agents Affiliated with this Home
-
Terri Duhart

Seller's Agent in 2018
Terri Duhart
HomeSmart
(480) 606-2693
-
Tara McClane
T
Seller Co-Listing Agent in 2018
Tara McClane
DRH Properties Inc
(480) 483-0006
363 Total Sales
-
Mario Beltran Espinoza

Buyer's Agent in 2018
Mario Beltran Espinoza
eXp Realty
(602) 872-6797
69 Total Sales
Map
Source: Arizona Regional Multiple Listing Service (ARMLS)
MLS Number: 5708155
APN: 512-41-351
- 18382 N Arbor Dr
- 42256 W Lucera Ln
- 18309 N Crestview Ln
- 42160 W Arvada Ct
- 18586 N Lariat Rd
- 18096 N Arbor Dr
- 17085 N Lariat Rd
- 17065 N Lariat Rd
- 18101 N Crestview Ln
- 42519 W Centennial Ct
- 41926 W Sussex Dr
- 18066 N Stonegate Rd
- 41925 W Arvada Ln
- 42788 W Martie Lynn Rd
- 42758 W Camino de Janos
- 41961 W Centennial Rd
- 19002 N Arbor Dr
- 19038 N Arbor Dr
- 19072 N Ventana Ln
- 42775 W Jeremy St
- 18446 N Arbor Dr
- 18430 N Arbor Dr
- 18462 N Arbor Dr
- 18414 N Arbor Dr
- 18478 N Arbor Dr
- 42245 W Santa fe St
- 18494 N Arbor Dr
- 18398 N Arbor Dr
- 42246 W Santa fe St
- 18451 N Ventana Ln
- 18435 N Ventana Ln
- 42232 W Santa fe St
- 18419 N Ventana Ln
- 42229 W Santa fe St
- 18465 N Ventana Ln
- 18510 N Arbor Dr
- 18393 N Arbor Dr
- 18403 N Ventana Ln
- 18479 N Ventana Ln
- 42259 W Lucera Ln






