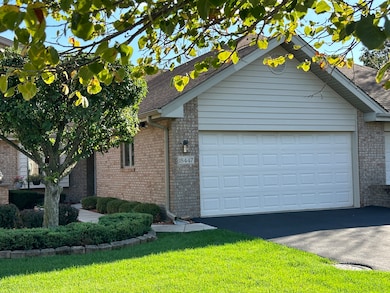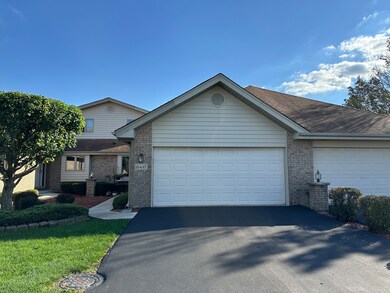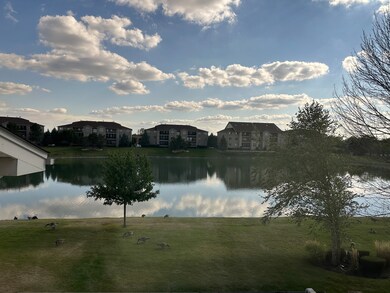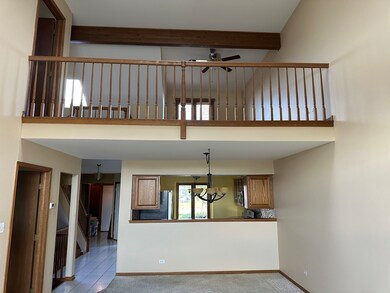
18447 Lakeview Cir E Tinley Park, IL 60477
East Tinley Park NeighborhoodHighlights
- Waterfront
- Main Floor Bedroom
- Sun or Florida Room
- Pond
- Loft
- Home Gym
About This Home
As of February 2025This inviting townhome located in The Pines neighborhood, a 55 and older community, features a spectacular lake view. The two story great room leads to an enclosed sunroom with skylights and another great view of the lake. You will appreciate the first floor laundry room! The second floor has a loft overlooking the great room and the second bedroom and bathroom. In the finished basement you'll discover a large family room with a kitchen area featuring a fridge and sink. You will love the huge storage area with built in shelves. In addition, there is an exercise room with a cedar closet. New windows in basement and 2nd floor bedroom 2023. Being sold as is.
Last Agent to Sell the Property
Oak Leaf Realty License #471007546 Listed on: 09/28/2024
Townhouse Details
Home Type
- Townhome
Est. Annual Taxes
- $7,855
Year Built
- Built in 1996
Lot Details
- Lot Dimensions are 30x148x30x157
- Waterfront
- Sprinkler System
HOA Fees
- $180 Monthly HOA Fees
Parking
- 2 Car Attached Garage
- Garage Transmitter
- Garage Door Opener
- Driveway
- Parking Included in Price
Home Design
- Brick Exterior Construction
- Asphalt Roof
Interior Spaces
- 1,699 Sq Ft Home
- 2-Story Property
- Ceiling Fan
- Skylights
- Wood Burning Fireplace
- Family Room
- Living Room with Fireplace
- Combination Dining and Living Room
- Loft
- Sun or Florida Room
- Storage Room
- Home Gym
Kitchen
- Range
- Microwave
- Dishwasher
- Disposal
Flooring
- Carpet
- Ceramic Tile
Bedrooms and Bathrooms
- 2 Bedrooms
- 2 Potential Bedrooms
- Main Floor Bedroom
- Bathroom on Main Level
- 3 Full Bathrooms
Laundry
- Laundry Room
- Laundry on main level
- Dryer
- Washer
- Sink Near Laundry
Finished Basement
- Basement Fills Entire Space Under The House
- Sump Pump
- Finished Basement Bathroom
Outdoor Features
- Pond
Schools
- Fine Arts And Communications Cam High School
Utilities
- Central Air
- Heating System Uses Natural Gas
- Lake Michigan Water
Listing and Financial Details
- Senior Tax Exemptions
- Homeowner Tax Exemptions
Community Details
Overview
- Association fees include insurance, exterior maintenance, lawn care, snow removal
- 4 Units
- Office Association, Phone Number (708) 429-4800
- The Pines Subdivision
- Property managed by SP Management
Pet Policy
- Pets up to 25 lbs
- Dogs and Cats Allowed
Security
- Resident Manager or Management On Site
Ownership History
Purchase Details
Home Financials for this Owner
Home Financials are based on the most recent Mortgage that was taken out on this home.Purchase Details
Purchase Details
Home Financials for this Owner
Home Financials are based on the most recent Mortgage that was taken out on this home.Similar Homes in Tinley Park, IL
Home Values in the Area
Average Home Value in this Area
Purchase History
| Date | Type | Sale Price | Title Company |
|---|---|---|---|
| Deed | $290,000 | First American Title | |
| Interfamily Deed Transfer | -- | Attorney | |
| Trustee Deed | -- | -- |
Mortgage History
| Date | Status | Loan Amount | Loan Type |
|---|---|---|---|
| Open | $7,500 | New Conventional | |
| Open | $200,000 | New Conventional | |
| Previous Owner | $50,000 | No Value Available |
Property History
| Date | Event | Price | Change | Sq Ft Price |
|---|---|---|---|---|
| 02/28/2025 02/28/25 | Sold | $290,000 | -3.0% | $171 / Sq Ft |
| 01/21/2025 01/21/25 | Pending | -- | -- | -- |
| 12/03/2024 12/03/24 | For Sale | $299,000 | 0.0% | $176 / Sq Ft |
| 11/25/2024 11/25/24 | Pending | -- | -- | -- |
| 09/28/2024 09/28/24 | For Sale | $299,000 | -- | $176 / Sq Ft |
Tax History Compared to Growth
Tax History
| Year | Tax Paid | Tax Assessment Tax Assessment Total Assessment is a certain percentage of the fair market value that is determined by local assessors to be the total taxable value of land and additions on the property. | Land | Improvement |
|---|---|---|---|---|
| 2024 | $6,451 | $25,063 | $5,718 | $19,345 |
| 2023 | $6,451 | $25,063 | $5,718 | $19,345 |
| 2022 | $6,451 | $18,322 | $4,934 | $13,388 |
| 2021 | $6,503 | $18,321 | $4,933 | $13,388 |
| 2020 | $6,528 | $18,321 | $4,933 | $13,388 |
| 2019 | $5,948 | $17,439 | $4,485 | $12,954 |
| 2018 | $5,868 | $17,439 | $4,485 | $12,954 |
| 2017 | $5,815 | $17,439 | $4,485 | $12,954 |
| 2016 | $5,595 | $15,180 | $4,036 | $11,144 |
| 2015 | $5,382 | $15,180 | $4,036 | $11,144 |
| 2014 | $5,359 | $15,180 | $4,036 | $11,144 |
| 2013 | $5,529 | $16,428 | $4,036 | $12,392 |
Agents Affiliated with this Home
-
Linda Shafer

Seller's Agent in 2025
Linda Shafer
Oak Leaf Realty
(815) 685-9100
3 in this area
25 Total Sales
-
Liz Avila

Seller Co-Listing Agent in 2025
Liz Avila
Oak Leaf Realty
(708) 289-6591
3 in this area
46 Total Sales
-
Stephane Toledo
S
Buyer's Agent in 2025
Stephane Toledo
Century 21 Circle
1 in this area
22 Total Sales
Map
Source: Midwest Real Estate Data (MRED)
MLS Number: 12175816
APN: 31-06-207-022-0000
- 18610 Pine Lake Dr Unit 3A
- 18650 Pine Lake Dr Unit 1B
- 6549 Pine Lake Dr Unit 1
- 18431 Pine Lake Dr Unit 3
- 18513 Pine Lake Dr Unit 1
- 18524 Dearborn Ct
- 6589 Pine Lake Dr
- 18312 Pinewood Ct
- 6725 Pondview Dr
- 6500 Pine Trail Ln Unit 2
- 6321 Pine Ridge Ct Unit 2D
- 6259 Kallsen Dr Unit 2
- 6257 Kallsen Dr Unit 3
- 6257 Kallsen Dr Unit 2
- 6680 183rd St Unit 3A
- 18233 Eagle Dr
- 18250 Eagle Dr Unit 3S
- 6407 182nd St
- 18225 Eagle Dr
- 18501 Millennium Dr Unit 2718






