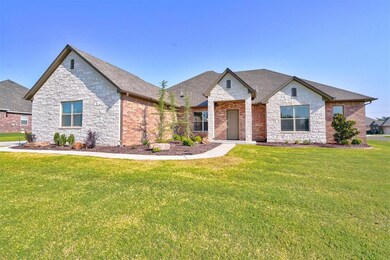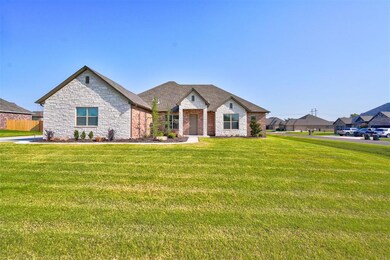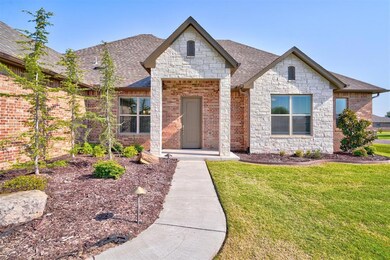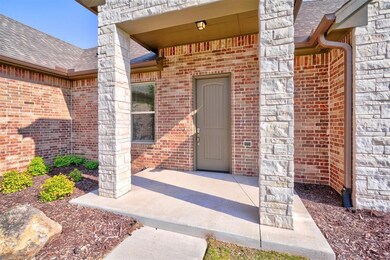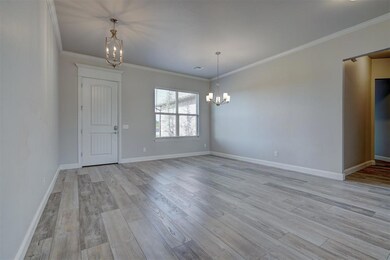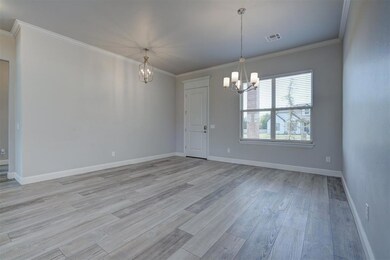
18447 Posse Trail Norman, OK 73072
Adkins Crossing NeighborhoodHighlights
- 0.52 Acre Lot
- Traditional Architecture
- Corner Lot
- McKinley Elementary School Rated A
- Wood Flooring
- Covered patio or porch
About This Home
As of October 2024You found your dream home!! Located on a .54-acre lot this beautiful (better than new) home offers country living with easy access to I-35. Step inside and you will immediately notice the abundance of natural light that carries throughout the home. To left is a large formal dining area with gorgeous wood floors that continue throughout the home. The great room is ahead with a beautiful tile fireplace and stained mantel that matches the wood beam in the vaulted ceiling. The great room is open to the amazing kitchen. The kitchen features white custom cabinets, stained island with breakfast bar, gorgeous white granite counter tops, gas stove top, herringbone tiled backsplash, apron sink, stainless steel appliances, pantry, and casual dining area. The main suite is located on the east wing of the home and offers a double vanity, amazing walk-in shower, garden tub, and large walk-in closet. Also located on the east wing is bedroom #2 (makes a perfect office) and a large guest bath. On the west wing are 2 more bedrooms with a full bath, large laundry room, and mud bench conveniently located next to the side entrance. The large covered back patio is perfect for entertaining. This is it- Welcome Home!!!
Home Details
Home Type
- Single Family
Year Built
- Built in 2021
Lot Details
- 0.52 Acre Lot
- South Facing Home
- Partially Fenced Property
- Wood Fence
- Corner Lot
- Interior Lot
HOA Fees
- $33 Monthly HOA Fees
Parking
- 3 Car Attached Garage
- Driveway
Home Design
- Traditional Architecture
- Brick Exterior Construction
- Slab Foundation
- Composition Roof
- Stone
Interior Spaces
- 2,541 Sq Ft Home
- 1-Story Property
- Woodwork
- Ceiling Fan
- Self Contained Fireplace Unit Or Insert
- Fireplace Features Masonry
- Window Treatments
- Inside Utility
- Laundry Room
Kitchen
- Built-In Oven
- Electric Oven
- Built-In Range
- Microwave
- Dishwasher
- Disposal
Flooring
- Wood
- Carpet
- Tile
Bedrooms and Bathrooms
- 4 Bedrooms
- Possible Extra Bedroom
Outdoor Features
- Covered patio or porch
- Rain Gutters
Schools
- Jackson Elementary School
- Alcott Middle School
- Norman High School
Utilities
- Central Heating and Cooling System
- Programmable Thermostat
- Water Heater
- Aerobic Septic System
- High Speed Internet
- Cable TV Available
Community Details
- Association fees include maintenance common areas, pool
- Mandatory home owners association
Listing and Financial Details
- Legal Lot and Block 6 / 16
Similar Homes in Norman, OK
Home Values in the Area
Average Home Value in this Area
Property History
| Date | Event | Price | Change | Sq Ft Price |
|---|---|---|---|---|
| 10/03/2024 10/03/24 | Sold | $440,000 | -2.2% | $173 / Sq Ft |
| 09/10/2024 09/10/24 | Pending | -- | -- | -- |
| 08/29/2024 08/29/24 | For Sale | $450,000 | +11.1% | $177 / Sq Ft |
| 01/05/2022 01/05/22 | Sold | $404,901 | 0.0% | $156 / Sq Ft |
| 09/30/2021 09/30/21 | Pending | -- | -- | -- |
| 09/03/2021 09/03/21 | Price Changed | $404,901 | -0.1% | $156 / Sq Ft |
| 03/31/2021 03/31/21 | Price Changed | $405,401 | +2.1% | $157 / Sq Ft |
| 03/30/2021 03/30/21 | For Sale | $397,105 | -- | $153 / Sq Ft |
Tax History Compared to Growth
Agents Affiliated with this Home
-
Leslie McGonigal

Seller's Agent in 2024
Leslie McGonigal
McGraw REALTORS (BO)
(830) 515-6483
1 in this area
85 Total Sales
-
Sallie Vawter

Buyer's Agent in 2024
Sallie Vawter
Vawter Real Estate Inc
(405) 317-5810
2 in this area
126 Total Sales
-
Coy Stevens
C
Seller's Agent in 2022
Coy Stevens
Brix Realty
(580) 370-8688
6 in this area
192 Total Sales
-
Todd Franz

Buyer's Agent in 2022
Todd Franz
Elite Real Estate & Dev.
(405) 503-1580
1 in this area
70 Total Sales
Map
Source: MLSOK
MLS Number: 1132672
APN: 0LR7-00-016-006-0-000-00
- 18829 Selah Way
- 29780 E Ridge Rd
- 29786 Vineyard Meadow Rd
- 18443 Boardwalk Crossing
- 18434 Sweetwater Ln
- 18450 Sweetwater Ln
- 18717 Selah Way
- 18427 Sweetwater Ln
- 18427 Boardwalk Crossing
- 18794 Selah Way
- 29868 Vineyard Meadow Rd
- 29578 Memory Ln
- 933 Riviera Dr
- 905 Andrea St
- 3301 Pinehurst Dr
- 3201 Pinehurst Dr
- 900 Walnut Place
- 3137 Walnut Rd
- 3127 Walnut Rd
- 1137 Pinehurst Dr

