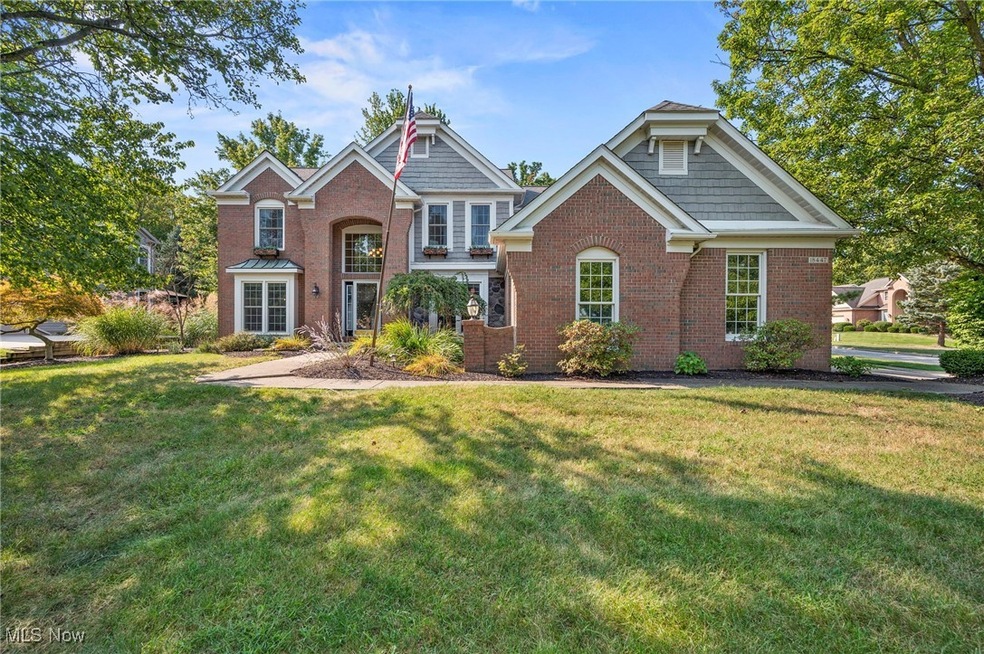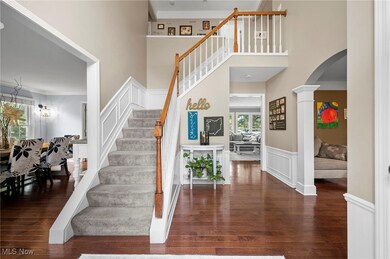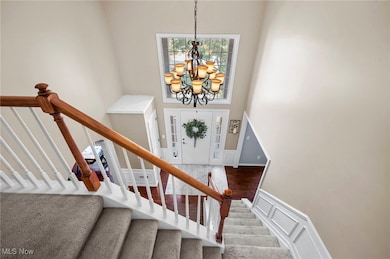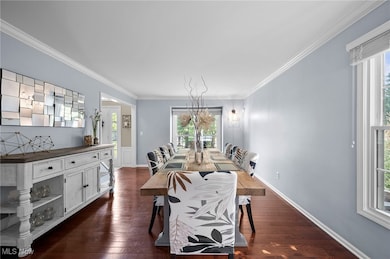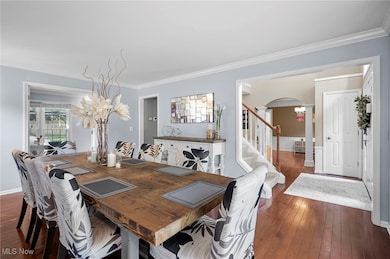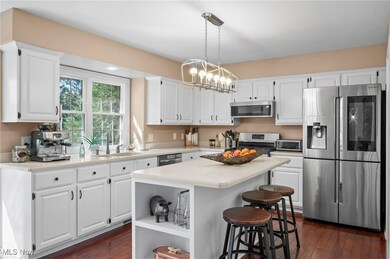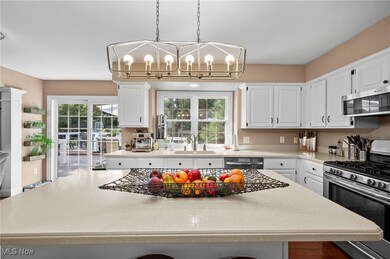
18447 Whitemarsh Ln Strongsville, OH 44149
Highlights
- Open Floorplan
- Colonial Architecture
- Corner Lot
- Strongsville High School Rated A-
- Deck
- Tennis Courts
About This Home
As of October 2024Welcome to 18447 Whitemarsh Lane located in The Woods of Strongsville! With 4 bedrooms, an office, 2 full and 2 half bathrooms, finished basement w/ wet bar and wine cellar, fenced in yard w/ deck and patio you are sure to love this home! The first floor offers a beautiful dining room leading to first floor office with double sided fireplace. Fireplace is shared with the family room leading to the bright kitchen w/ island and all appliances stay (gas stove hookup). Laundry room, half bath and living room complete the first floor. Upstairs you will find the master bedroom, with a private bath including soaking tub and shower. Large WIC completes the master bedroom. 3 nicely sized bedrooms and full bath (with double vanity) finish the first floor. As if that wasn’t enough the basement has a large wet bar, wine cellar that can hold 200 bottles, recreation area with 3 Tv’s (that stay with the home) so you don’t miss a game, ½ bath and additional room complete the basement. Backyard includes 2 tier deck, stamped concrete patio w/ pergola, shed and play house. Yard is fully fenced in. 3 car side load garage w nature stone flooring and Electric Vehicle hookup. Neighborhood development amenities include a playground pickleball/tennis court and soccer field. This home won't last so schedule your showing today! Roof new 2018, furnace 2022, hot water tank 2022, windows have been replaced and estimated to be around 10 years old.
Last Agent to Sell the Property
Howard Hanna Brokerage Email: angelarebish@howardhanna.com 440-570-4972 License #2010000318 Listed on: 09/05/2024

Home Details
Home Type
- Single Family
Est. Annual Taxes
- $7,280
Year Built
- Built in 1993
Lot Details
- 0.33 Acre Lot
- Lot Dimensions are 91x153
- Property is Fully Fenced
- Privacy Fence
- Wood Fence
- Corner Lot
HOA Fees
- $23 Monthly HOA Fees
Parking
- 2 Car Attached Garage
- Side Facing Garage
- Garage Door Opener
Home Design
- Colonial Architecture
- Brick Exterior Construction
- Fiberglass Roof
- Asphalt Roof
- Aluminum Siding
- Cedar Siding
- Shake Siding
- Stone Siding
- Cedar
Interior Spaces
- 2-Story Property
- Open Floorplan
- Bar
- Recessed Lighting
- Gas Fireplace
- Entrance Foyer
- Family Room with Fireplace
- Finished Basement
- Basement Fills Entire Space Under The House
- Fire and Smoke Detector
Kitchen
- Eat-In Kitchen
- Range
- Microwave
- Dishwasher
- Kitchen Island
- Disposal
Bedrooms and Bathrooms
- 4 Bedrooms
- Walk-In Closet
- 4 Bathrooms
Laundry
- Dryer
- Washer
Outdoor Features
- Deck
- Patio
Utilities
- Forced Air Heating and Cooling System
- Heating System Uses Gas
Listing and Financial Details
- Home warranty included in the sale of the property
- Assessor Parcel Number 394-26-060
Community Details
Overview
- Association fees include recreation facilities, reserve fund
- The Woods Of Strongsville Association
Recreation
- Tennis Courts
- Community Playground
Ownership History
Purchase Details
Home Financials for this Owner
Home Financials are based on the most recent Mortgage that was taken out on this home.Purchase Details
Purchase Details
Home Financials for this Owner
Home Financials are based on the most recent Mortgage that was taken out on this home.Purchase Details
Home Financials for this Owner
Home Financials are based on the most recent Mortgage that was taken out on this home.Purchase Details
Home Financials for this Owner
Home Financials are based on the most recent Mortgage that was taken out on this home.Purchase Details
Home Financials for this Owner
Home Financials are based on the most recent Mortgage that was taken out on this home.Purchase Details
Home Financials for this Owner
Home Financials are based on the most recent Mortgage that was taken out on this home.Purchase Details
Purchase Details
Similar Homes in Strongsville, OH
Home Values in the Area
Average Home Value in this Area
Purchase History
| Date | Type | Sale Price | Title Company |
|---|---|---|---|
| Fiduciary Deed | $526,000 | Ohio Real Title | |
| Quit Claim Deed | -- | -- | |
| Survivorship Deed | $302,000 | None Available | |
| Warranty Deed | $228,750 | Resource Title Agency | |
| Interfamily Deed Transfer | -- | Resource Title Agency | |
| Survivorship Deed | $308,900 | Signature Title | |
| Warranty Deed | $279,900 | Midland Title Security Inc | |
| Survivorship Deed | $270,000 | Champion Title | |
| Deed | $216,200 | -- | |
| Deed | -- | -- |
Mortgage History
| Date | Status | Loan Amount | Loan Type |
|---|---|---|---|
| Open | $499,700 | Credit Line Revolving | |
| Previous Owner | $536,600 | New Conventional | |
| Previous Owner | $561,162 | New Conventional | |
| Previous Owner | $241,600 | New Conventional | |
| Previous Owner | $39,800 | Unknown | |
| Previous Owner | $222,950 | FHA | |
| Previous Owner | $315,541 | VA | |
| Previous Owner | $252,000 | Fannie Mae Freddie Mac | |
| Previous Owner | $178,000 | Unknown | |
| Previous Owner | $59,000 | Credit Line Revolving | |
| Previous Owner | $179,900 | No Value Available | |
| Previous Owner | $85,000 | No Value Available |
Property History
| Date | Event | Price | Change | Sq Ft Price |
|---|---|---|---|---|
| 06/14/2025 06/14/25 | For Rent | $4,950 | 0.0% | -- |
| 10/24/2024 10/24/24 | Sold | $526,000 | +0.2% | $125 / Sq Ft |
| 09/16/2024 09/16/24 | Pending | -- | -- | -- |
| 09/05/2024 09/05/24 | For Sale | $524,900 | +73.8% | $125 / Sq Ft |
| 02/24/2017 02/24/17 | Sold | $302,000 | -18.4% | $106 / Sq Ft |
| 01/05/2017 01/05/17 | Pending | -- | -- | -- |
| 01/02/2017 01/02/17 | For Sale | $370,000 | +61.7% | $129 / Sq Ft |
| 05/21/2012 05/21/12 | Sold | $228,750 | -23.7% | $79 / Sq Ft |
| 05/03/2012 05/03/12 | Pending | -- | -- | -- |
| 04/08/2011 04/08/11 | For Sale | $299,900 | -- | $104 / Sq Ft |
Tax History Compared to Growth
Tax History
| Year | Tax Paid | Tax Assessment Tax Assessment Total Assessment is a certain percentage of the fair market value that is determined by local assessors to be the total taxable value of land and additions on the property. | Land | Improvement |
|---|---|---|---|---|
| 2024 | $7,239 | $154,175 | $29,120 | $125,055 |
| 2023 | $7,280 | $116,270 | $26,110 | $90,160 |
| 2022 | $7,227 | $116,270 | $26,110 | $90,160 |
| 2021 | $7,170 | $116,270 | $26,110 | $90,160 |
| 2020 | $7,368 | $105,700 | $23,730 | $81,970 |
| 2019 | $7,152 | $302,000 | $67,800 | $234,200 |
| 2018 | $5,853 | $105,700 | $23,730 | $81,970 |
| 2017 | $5,312 | $80,080 | $20,930 | $59,150 |
| 2016 | $5,269 | $80,080 | $20,930 | $59,150 |
| 2015 | $6,182 | $80,080 | $20,930 | $59,150 |
| 2014 | $6,182 | $92,650 | $19,570 | $73,080 |
Agents Affiliated with this Home
-
Tanya Kachmar
T
Seller's Agent in 2025
Tanya Kachmar
Century 21 Homestar
(440) 212-2390
3 in this area
44 Total Sales
-
Angela Rebish
A
Seller's Agent in 2024
Angela Rebish
Howard Hanna
(440) 570-4972
6 in this area
44 Total Sales
-
Inna Prudinnik

Buyer's Agent in 2024
Inna Prudinnik
Howard Hanna
(330) 741-9036
27 in this area
241 Total Sales
-
Michael Terrigno

Seller's Agent in 2017
Michael Terrigno
Russell Real Estate Services
(440) 773-4619
6 in this area
129 Total Sales
-
Jennifer Karasz

Seller's Agent in 2012
Jennifer Karasz
EXP Realty, LLC.
(330) 242-0220
2 in this area
53 Total Sales
-
Michael Smith

Buyer's Agent in 2012
Michael Smith
Russell Real Estate Services
(216) 513-7399
1 in this area
4 Total Sales
Map
Source: MLS Now (Howard Hanna)
MLS Number: 5067916
APN: 394-26-060
- 19598 E Kerry Place
- 20159 Ellsworth Dr
- 17758 Lyon Ln
- 18848 Pearl Rd
- 19292 Charter Ln
- 20340 E Donegal Ln
- 19891 Bowman Dr
- 19307 Araglin Ct
- 17360 Woodlawn Ct
- 20393 Wildwood Ln
- 20055 Wildwood Ln
- 20556 Drake Rd
- 19297 Lauren Way
- 17971 Framingham Oval
- 16315 Academy Dr
- 17824 Framingham Oval
- 19544 Echo Dr
- 19267 Bradford Ct
- 21015 Park Ridge Crossing Unit 31
- 15020 Sherwood Dr
