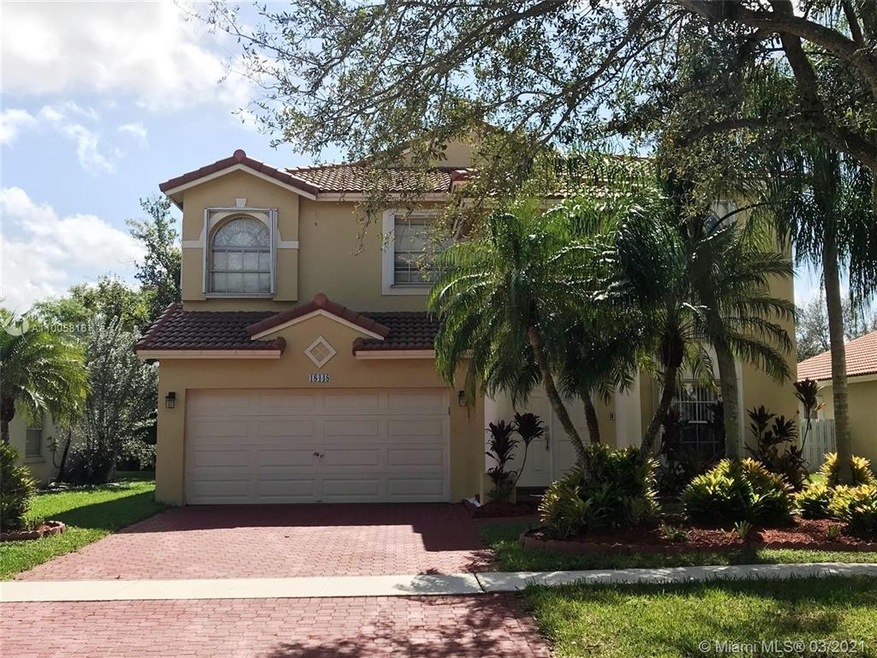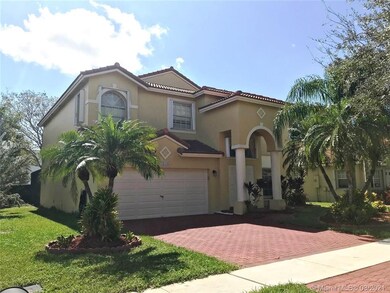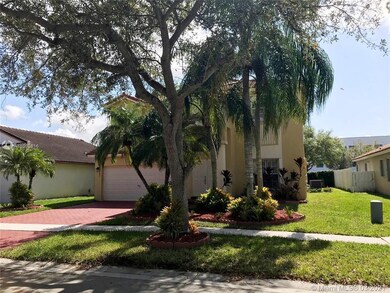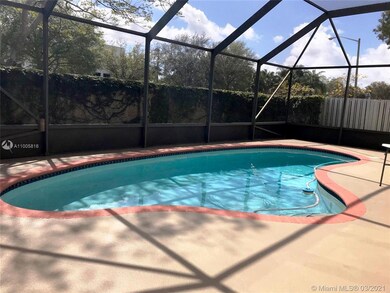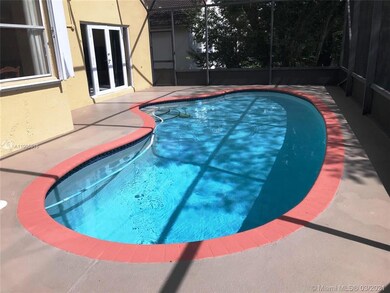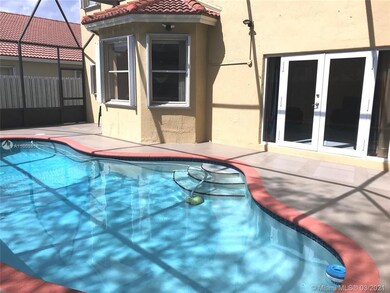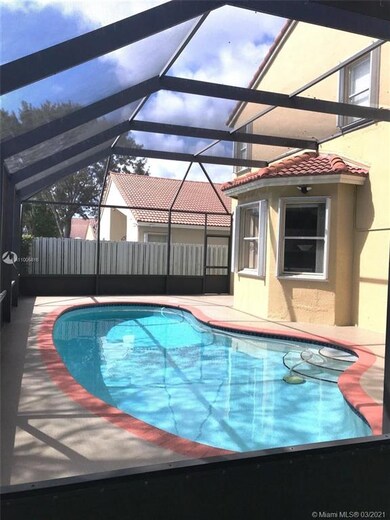
18448 NW 9th St Pembroke Pines, FL 33029
Chapel Trail NeighborhoodEstimated Value: $776,000 - $797,000
Highlights
- Newly Remodeled
- Concrete Pool
- Wood Flooring
- Chapel Trail Elementary School Rated 9+
- Roman Tub
- Main Floor Bedroom
About This Home
As of April 2021Spectacular location in the heart of Pembroke Pines. Welcome to this beautiful & spacious 5/3 two story home with a nice screened-in patio with in-ground pool was diamond bright 2014 & night pool lights. New Roof (2018), House Interior painted 2018, Water Heater was replaced 2013. Ceiling painted and update to smooth finish , Accordion Hurricane Shutters & Impact Glass on Sliding Door, Brick Driveway painted , Has a Family Room, Formal Dining, Breakfast Nook, Living/Family Room, Laundry.Utility Room, Rooms have Energy Efficient Remote Ceiling Fans, Pool LED Lightning, New Recessed Lightning with Dimmer Kitchen/Living Room, Garage remote Control Ceiling Fan. Master Bathroom beautiful entrance to a Roman tub, His & Her Sinks, plenty of cabinet space. Smoke alarms, Tile, Wood floors & Rug.
Home Details
Home Type
- Single Family
Est. Annual Taxes
- $7,586
Year Built
- Built in 1994 | Newly Remodeled
Lot Details
- 6,000 Sq Ft Lot
- North Facing Home
- Property is zoned RE1
HOA Fees
- $118 Monthly HOA Fees
Parking
- 2 Car Attached Garage
- Automatic Garage Door Opener
- Driveway
- Open Parking
Home Design
- Tile Roof
- Concrete Block And Stucco Construction
Interior Spaces
- 3,155 Sq Ft Home
- 2-Story Property
- Ceiling Fan
- Family Room
- Formal Dining Room
Kitchen
- Breakfast Area or Nook
- Electric Range
- Microwave
- Dishwasher
- Disposal
Flooring
- Wood
- Carpet
- Tile
Bedrooms and Bathrooms
- 5 Bedrooms
- Main Floor Bedroom
- Primary Bedroom Upstairs
- Walk-In Closet
- 3 Full Bathrooms
- Dual Sinks
- Roman Tub
- Separate Shower in Primary Bathroom
Laundry
- Laundry in Utility Room
- Dryer
Home Security
- Complete Accordion Shutters
- Fire and Smoke Detector
Pool
- Concrete Pool
- In Ground Pool
- Fence Around Pool
Schools
- Chapel Trail Elementary School
- Silver Trail Middle School
- West Broward High School
Utilities
- Central Heating and Cooling System
Community Details
- Chapel Lake Estates,Chapel Lake Estates Subdivision
- Mandatory home owners association
- Maintained Community
Listing and Financial Details
- Assessor Parcel Number 513913060270
Ownership History
Purchase Details
Home Financials for this Owner
Home Financials are based on the most recent Mortgage that was taken out on this home.Purchase Details
Purchase Details
Home Financials for this Owner
Home Financials are based on the most recent Mortgage that was taken out on this home.Purchase Details
Home Financials for this Owner
Home Financials are based on the most recent Mortgage that was taken out on this home.Purchase Details
Home Financials for this Owner
Home Financials are based on the most recent Mortgage that was taken out on this home.Purchase Details
Home Financials for this Owner
Home Financials are based on the most recent Mortgage that was taken out on this home.Similar Homes in the area
Home Values in the Area
Average Home Value in this Area
Purchase History
| Date | Buyer | Sale Price | Title Company |
|---|---|---|---|
| Franck Arnold | $557,000 | Attorney | |
| Caro George Steven | -- | Attorney | |
| Caro Jorge Ivan | $360,000 | -- | |
| Zingler Douglas P | $270,000 | -- | |
| Dame Joseph M | $173,500 | -- | |
| Blair Benjamin A | $171,500 | -- |
Mortgage History
| Date | Status | Borrower | Loan Amount |
|---|---|---|---|
| Open | Franck Arnold | $519,650 | |
| Previous Owner | Caro Jorge Ivan | $269,000 | |
| Previous Owner | Caro Jorge Ivan | $288,000 | |
| Previous Owner | Zingler Douglas P | $216,000 | |
| Previous Owner | Dame Joseph M | $24,000 | |
| Previous Owner | Dame Joseph M | $152,500 | |
| Previous Owner | Blair Benjamin A | $176,550 | |
| Closed | Zingler Douglas P | $27,000 |
Property History
| Date | Event | Price | Change | Sq Ft Price |
|---|---|---|---|---|
| 04/20/2021 04/20/21 | Sold | $557,000 | -3.1% | $177 / Sq Ft |
| 03/01/2021 03/01/21 | For Sale | $575,000 | -- | $182 / Sq Ft |
Tax History Compared to Growth
Tax History
| Year | Tax Paid | Tax Assessment Tax Assessment Total Assessment is a certain percentage of the fair market value that is determined by local assessors to be the total taxable value of land and additions on the property. | Land | Improvement |
|---|---|---|---|---|
| 2025 | $9,805 | $550,700 | -- | -- |
| 2024 | $9,556 | $535,160 | -- | -- |
| 2023 | $9,556 | $520,310 | $0 | $0 |
| 2022 | $9,040 | $505,160 | $0 | $0 |
| 2021 | $7,662 | $424,720 | $0 | $0 |
| 2020 | $7,586 | $418,860 | $42,000 | $376,860 |
| 2019 | $8,324 | $411,570 | $42,000 | $369,570 |
| 2018 | $7,794 | $390,600 | $42,000 | $348,600 |
| 2017 | $7,737 | $383,310 | $0 | $0 |
| 2016 | $7,252 | $351,050 | $0 | $0 |
| 2015 | $6,820 | $321,880 | $0 | $0 |
| 2014 | $6,390 | $298,180 | $0 | $0 |
| 2013 | -- | $273,750 | $42,000 | $231,750 |
Agents Affiliated with this Home
-
Terrie Horta
T
Seller's Agent in 2021
Terrie Horta
Wider Realty
(954) 556-6800
1 in this area
3 Total Sales
-
Jill Keys
J
Buyer's Agent in 2021
Jill Keys
ZFC Real Estate LLC
(954) 579-6575
1 in this area
45 Total Sales
Map
Source: MIAMI REALTORS® MLS
MLS Number: A11005816
APN: 51-39-13-06-0270
- 970 NW 184th Place
- 18423 NW 9th St
- 18417 NW 9th Ct
- 18405 NW 9th Ct
- 18510 NW 11th Ct
- 18710 NW 10th St
- 18361 NW 10th St
- 1154 NW 183rd Terrace
- 18731 NW 12th St
- 18442 NW 12th St
- 18860 NW 12th St
- 1301 NW 187th Ave
- 1080 NW 189th Ave
- 101 NW 187th Ave
- 18904 NW 13th St
- 18335 NW 12th St
- 18405 SW 1 St
- 140 SW 184 Way
- 18305 NW 12th St
- 19121 NW 12th St
- 18448 NW 9th St
- 18444 NW 9th St
- 18450 NW 9th St
- 18442 NW 9th St
- 18449 NW 9th St
- 18451 NW 9th St
- 18445 NW 9th St
- 18455 NW 9th St
- 18458 NW 9th St
- 18443 NW 9th St
- 18459 NW 9th St
- 18500 NW 9th St
- 18441 NW 9th St
- 18448 NW 9th Ct
- 18450 NW 9th Ct
- 18444 NW 9th Ct
- 18454 NW 9th Ct
- 18442 NW 9th Ct
- 18458 NW 9th Ct
- 18439 NW 9th St
