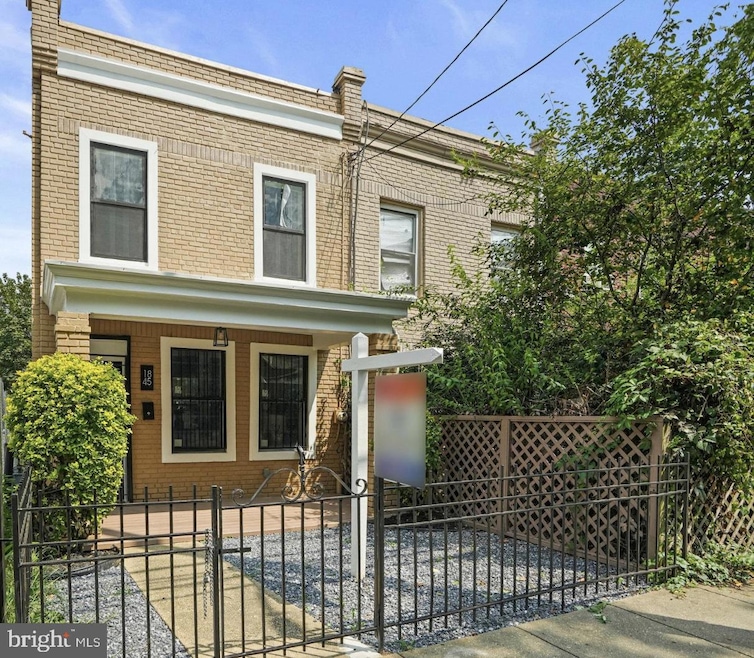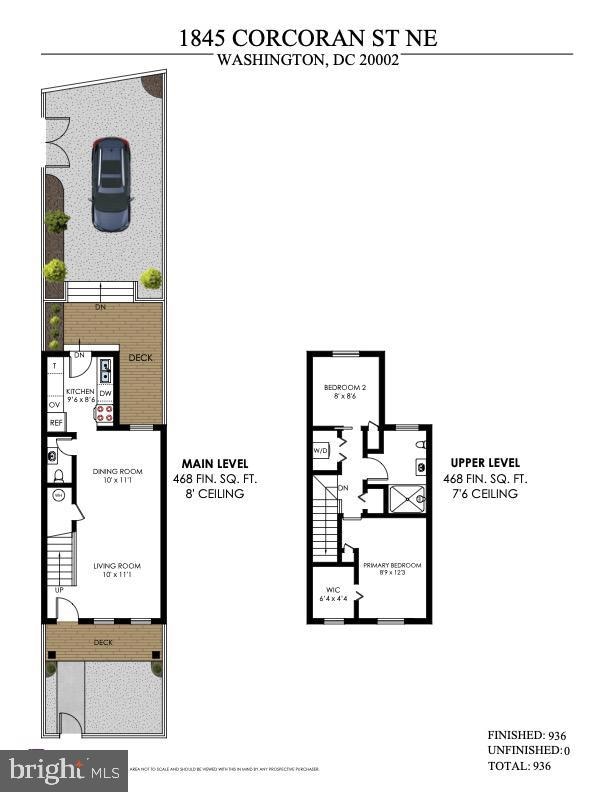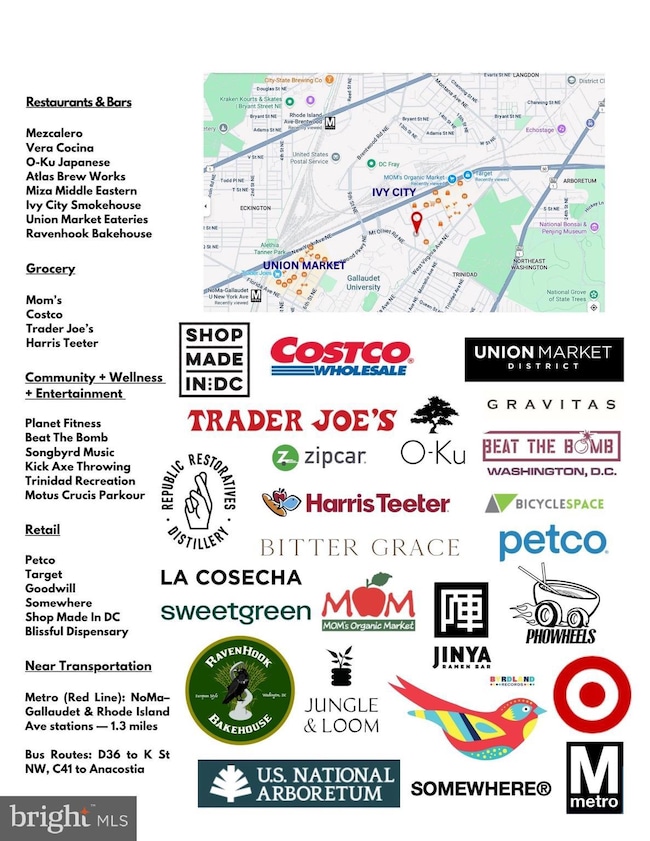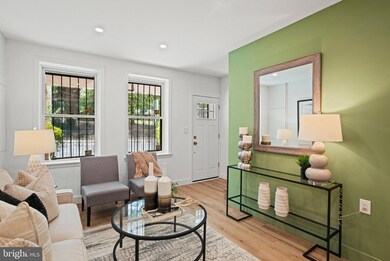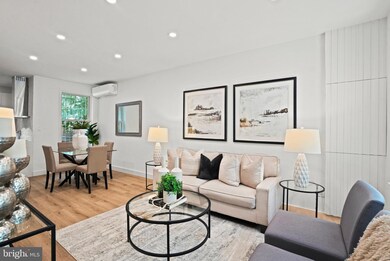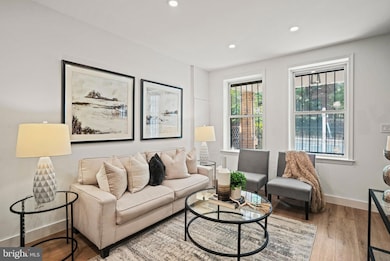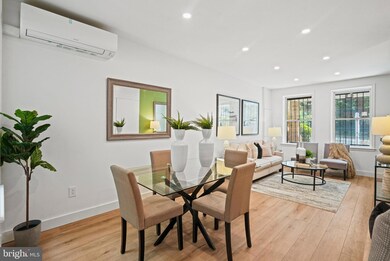1845 Corcoran St NE Washington, DC 20002
Ivy City NeighborhoodEstimated payment $3,208/month
Highlights
- Federal Architecture
- Level Entry For Accessibility
- Central Air
- No HOA
- Energy-Efficient Appliances
- 3-minute walk to Lewis Crowe Park
About This Home
1845 Corcoran Street NE is a Federal-style home with zero HOA or condo fees, positioned in the heart of Ivy City’s boom. Within blocks you’ve got MOM’s Organic, Michelin-level dining, boutique distilleries, and quick reach to Union Market and two Red Line Metro stations. Inside, it’s all clean lines and warm earth tones—wide-plank wood floors, designer backsplash and accent walls, and a sleek kitchen with built-in stove, pop-up dishwasher that rises from the quartz counters, and all stainless appliances. Energy-smart mini-splits keep each room perfectly comfortable without burning through power. The main bedroom has a true walk-in closet, while the second bedroom works as a gym, office, nursery, or guest space. The back door to the yard features push-button frosted glass for instant privacy, and the home includes a modern glass shower, pocket doors, front-loading washer/dryer, and a small deck leading to a deep backyard. Private parking is accessed through the adjacent building’s driveway, with construction underway next door that could lead to restored direct access once the project is complete. The adjacent property owner has granted gate access to 1845 Corcoran’s owner, providing current use of the driveway. Positioned just blocks from the former Pete Pappas site, now primed for a major mixed-use revival along the New York Avenue corridor, this home sits in the path of Ivy City’s next wave of growth, with future development set to bring even more retail, dining, and energy to an already leveled up neighborhood.
Townhouse Details
Home Type
- Townhome
Est. Annual Taxes
- $3,709
Year Built
- Built in 1927 | Remodeled in 2025
Lot Details
- 1,407 Sq Ft Lot
- West Facing Home
- Property is in excellent condition
Home Design
- Semi-Detached or Twin Home
- Federal Architecture
- Brick Exterior Construction
- Slab Foundation
Interior Spaces
- Property has 2 Levels
Kitchen
- Oven
- Built-In Microwave
- Dishwasher
- Disposal
Bedrooms and Bathrooms
- 2 Bedrooms
Laundry
- Laundry in unit
- Front Loading Dryer
- Front Loading Washer
Parking
- 1 Parking Space
- 1 Driveway Space
- On-Street Parking
Accessible Home Design
- Level Entry For Accessibility
Eco-Friendly Details
- Energy-Efficient Appliances
- Green Energy Flooring
Schools
- Wheatley Education Campus Elementary And Middle School
- Dunbar Senior High School
Utilities
- Central Air
- Wall Furnace
- Electric Water Heater
Community Details
- No Home Owners Association
- Ivy City Subdivision
Listing and Financial Details
- Tax Lot 0046
- Assessor Parcel Number 4048//0046
Map
Home Values in the Area
Average Home Value in this Area
Tax History
| Year | Tax Paid | Tax Assessment Tax Assessment Total Assessment is a certain percentage of the fair market value that is determined by local assessors to be the total taxable value of land and additions on the property. | Land | Improvement |
|---|---|---|---|---|
| 2025 | $3,779 | $444,620 | $272,610 | $172,010 |
| 2024 | $3,709 | $436,300 | $271,240 | $165,060 |
| 2023 | $12,388 | $423,510 | $263,620 | $159,890 |
| 2022 | $3,358 | $395,080 | $251,630 | $143,450 |
| 2021 | $2,516 | $296,030 | $247,910 | $48,120 |
| 2020 | $14,390 | $287,800 | $241,690 | $46,110 |
| 2019 | $2,228 | $262,150 | $221,080 | $41,070 |
| 2018 | $2,027 | $238,490 | $0 | $0 |
| 2017 | $1,765 | $207,650 | $0 | $0 |
| 2016 | $1,422 | $167,330 | $0 | $0 |
| 2015 | $1,300 | $152,960 | $0 | $0 |
| 2014 | $1,184 | $139,260 | $0 | $0 |
Property History
| Date | Event | Price | List to Sale | Price per Sq Ft |
|---|---|---|---|---|
| 08/11/2025 08/11/25 | For Sale | $550,000 | -- | $587 / Sq Ft |
Purchase History
| Date | Type | Sale Price | Title Company |
|---|---|---|---|
| Special Warranty Deed | $280,000 | Old Republic National Title | |
| Special Warranty Deed | $200,280 | -- | |
| Trustee Deed | $62,400 | -- | |
| Warranty Deed | $180,000 | -- | |
| Deed | $59,500 | -- |
Mortgage History
| Date | Status | Loan Amount | Loan Type |
|---|---|---|---|
| Previous Owner | $144,000 | New Conventional | |
| Previous Owner | $59,013 | No Value Available |
Source: Bright MLS
MLS Number: DCDC2212780
APN: 4048-0046
- 1847 Kendall St NE Unit A
- 1851 Kendall St NE
- 1871 Corcoran St NE Unit A
- 1848 Capitol Ave NE
- 1850 Capitol Ave NE
- 1810 Central Place NE Unit 2
- 1810 Central Place NE Unit 1
- 1720 Capitol Ave NE Unit 3
- 1834 Providence St NE
- 1922 Capitol Ave NE
- 1710 W Virginia Ave NE Unit 202
- 1923 Capitol Ave NE Unit 2
- 1921 Capitol Ave NE Unit 1
- 1721 W Virginia Ave NE
- 968 Mount Olivet Rd NE
- 1943 Capitol Ave NE
- 1658 W Virginia Ave NE Unit 101
- 1942 Capitol Ave NE
- 1639 W Virginia Ave NE
- 1211 Simms Place NE
- 1858 Kendall St NE Unit 2
- 1871 Corcoran St NE Unit 1871-B
- 1308 Gallaudet St NE Unit 202
- 1721 Capitol Ave NE Unit 2
- 1915 Capitol Ave NE Unit 1
- 1916 W Virginia Ave NE
- 1712 W Virginia Ave NE Unit 4
- 966 Mount Olivet Rd NE
- 1712 W West Virginia Ave NE Unit 1
- 1825 Providence St NE Unit 3
- 1825 Providence St NE Unit 4
- 1710 W Virginia Ave NE
- 1829 Providence St NE Unit A
- 1829 Providence St NE Unit B
- 1707 Capitol Ave NE Unit 3
- 1707 Capitol Ave NE Unit 1
- 1660 W Virginia Ave NE Unit 201
- 1958 W Virginia Ave NE Unit 1
- 1703 W Virginia Ave NE Unit 2
- 1713 Montello Ave NE Unit 1
