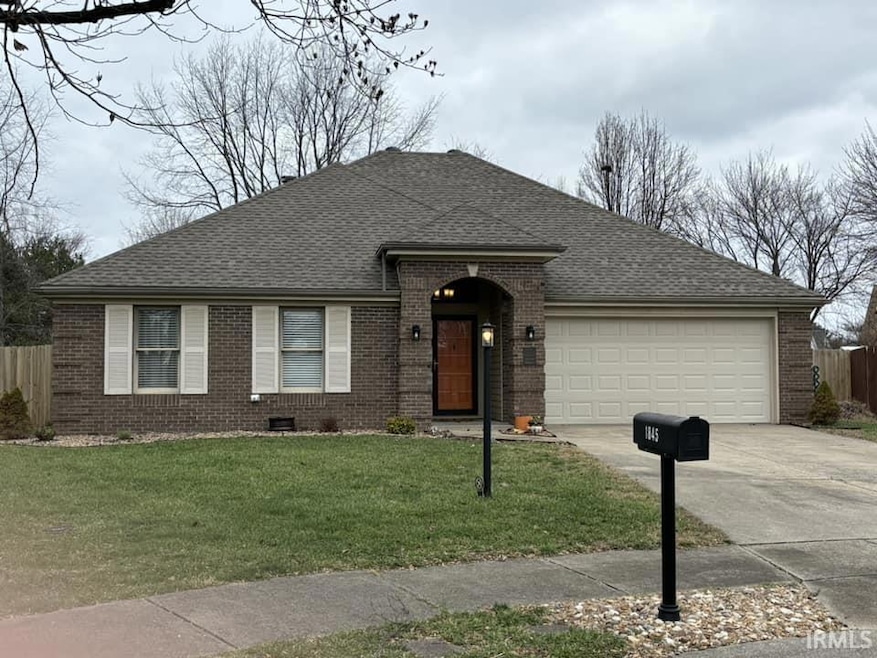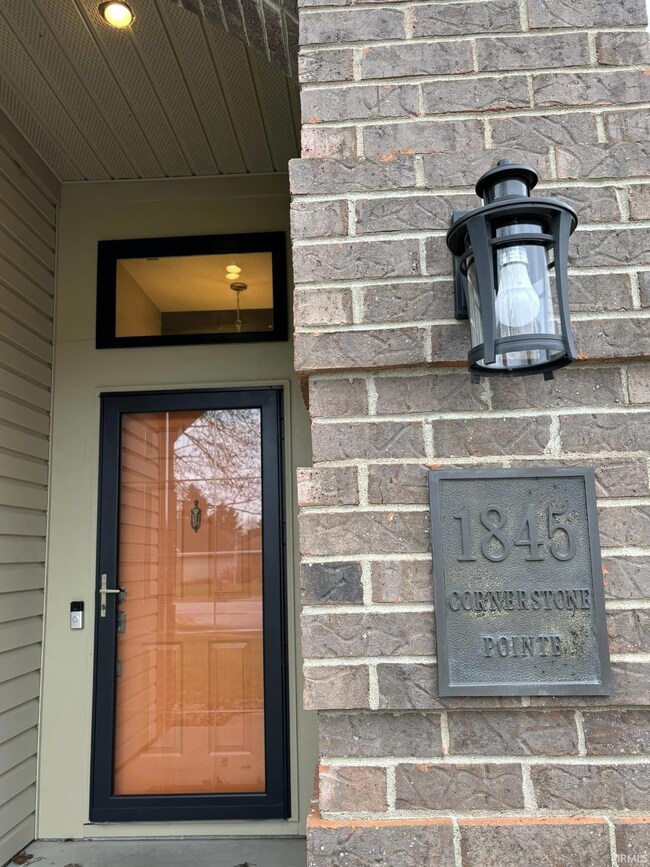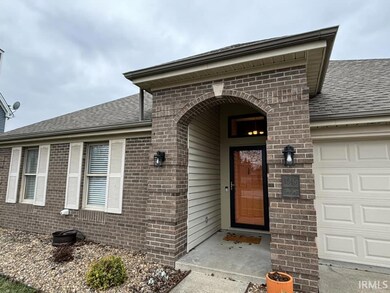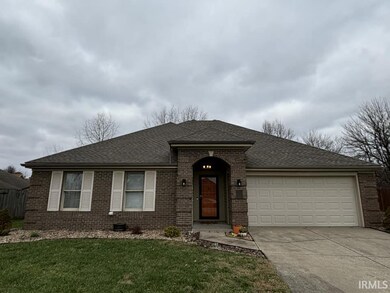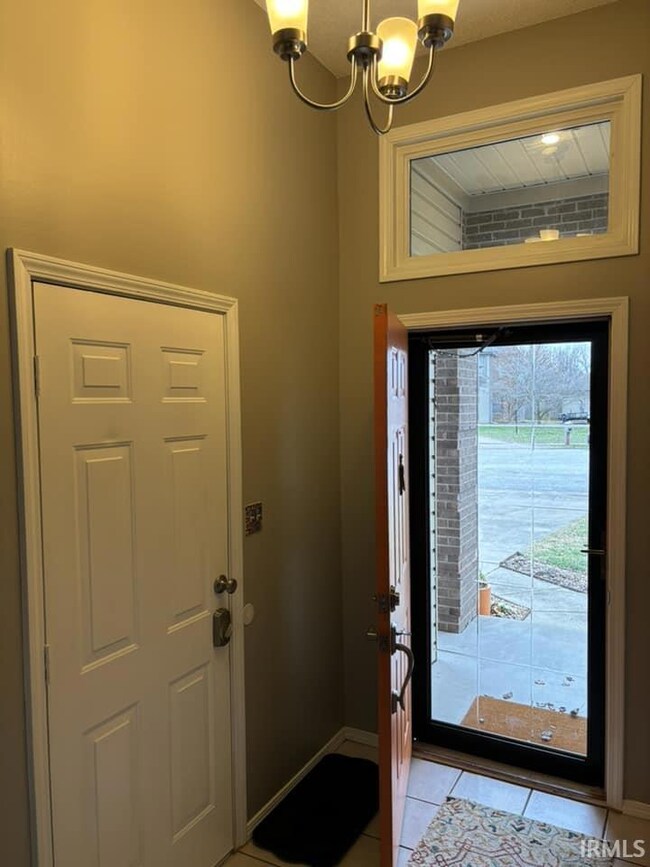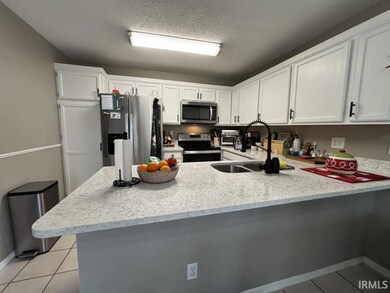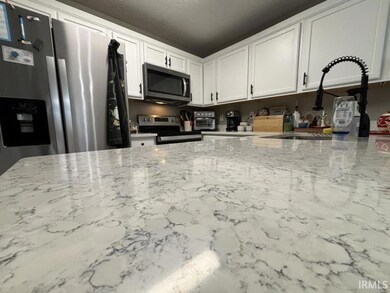
1845 Cornerstone Pointe Evansville, IN 47715
Highlights
- Primary Bedroom Suite
- Cathedral Ceiling
- Great Room
- Open Floorplan
- Backs to Open Ground
- Stone Countertops
About This Home
As of February 20251845 Cornerstone has many Updates and Upgrades . Located at the end of a quiet cul-de-sac in Lincoln Pointe subdivision, between Newburgh and Evansville, featuring open floor plan and vaulted ceilings, with split bedroom design. The great room features a wood burning fireplace. Rooms are open to the large fully remodeled kitchen that has newer stainless steel refrigerator, smooth top range, dishwasher, microwave, updated cabinets, quartz counter tops, and ceramic tiled floors. The kitchen has a nice island that backs up to the breakfast nook area with bar style seating. Step out of the Kitchen onto a patio and privacy fenced backyard that is split into two sections, one for raised garden beds. The primary suite features a newly installed walk in shower, a new large raised vanity with mirror and light fixture, and a huge walk in closet. 2 additional bedrooms are on the other side of the home for added privacy. The second bath has a new vanity, mirror and light fixture. The carpet has been recently replaced with new padding in the great room and all bedrooms as well as fresh paint throughout. Gas water heater replaced in 2022. Move in ready! Roof Oct 2020, Furnace 2021, Master shower 2021 AC 2021
Last Agent to Sell the Property
BAKER AUCTION & REALTY Brokerage Phone: 812-491-6247 Listed on: 01/13/2025
Home Details
Home Type
- Single Family
Est. Annual Taxes
- $1,903
Year Built
- Built in 1992
Lot Details
- 0.25 Acre Lot
- Lot Dimensions are 67x162
- Backs to Open Ground
- Picket Fence
- Privacy Fence
- Vinyl Fence
- Wood Fence
- Landscaped
- Level Lot
- Property is zoned R-1 One-Family Residence
Parking
- 2 Car Attached Garage
- Driveway
- Off-Street Parking
Home Design
- Brick Exterior Construction
- Slab Foundation
- Asphalt Roof
- Composite Building Materials
Interior Spaces
- 1,385 Sq Ft Home
- 1-Story Property
- Open Floorplan
- Bar
- Cathedral Ceiling
- Ceiling Fan
- Wood Burning Fireplace
- Double Pane Windows
- Entrance Foyer
- Great Room
- Storage In Attic
Kitchen
- Kitchen Island
- Stone Countertops
- Disposal
Bedrooms and Bathrooms
- 3 Bedrooms
- Primary Bedroom Suite
- Walk-In Closet
- 2 Full Bathrooms
Laundry
- Laundry on main level
- Electric Dryer Hookup
Home Security
- Storm Doors
- Carbon Monoxide Detectors
- Fire and Smoke Detector
Schools
- Caze Elementary School
- Plaza Park Middle School
- William Henry Harrison High School
Utilities
- Central Air
- High-Efficiency Furnace
- Heating System Uses Gas
- Cable TV Available
Additional Features
- Covered patio or porch
- Suburban Location
Community Details
- Lincoln Pointe Subdivision
Listing and Financial Details
- Assessor Parcel Number 82-06-36-005-148.017-026
- Seller Concessions Not Offered
Ownership History
Purchase Details
Home Financials for this Owner
Home Financials are based on the most recent Mortgage that was taken out on this home.Purchase Details
Home Financials for this Owner
Home Financials are based on the most recent Mortgage that was taken out on this home.Purchase Details
Home Financials for this Owner
Home Financials are based on the most recent Mortgage that was taken out on this home.Purchase Details
Purchase Details
Home Financials for this Owner
Home Financials are based on the most recent Mortgage that was taken out on this home.Purchase Details
Home Financials for this Owner
Home Financials are based on the most recent Mortgage that was taken out on this home.Purchase Details
Home Financials for this Owner
Home Financials are based on the most recent Mortgage that was taken out on this home.Similar Homes in Evansville, IN
Home Values in the Area
Average Home Value in this Area
Purchase History
| Date | Type | Sale Price | Title Company |
|---|---|---|---|
| Quit Claim Deed | -- | None Listed On Document | |
| Warranty Deed | -- | Regional Title | |
| Warranty Deed | $211,011 | -- | |
| Warranty Deed | -- | None Available | |
| Quit Claim Deed | -- | None Available | |
| Contract Of Sale | -- | None Available | |
| Warranty Deed | -- | None Available | |
| Warranty Deed | -- | None Available |
Mortgage History
| Date | Status | Loan Amount | Loan Type |
|---|---|---|---|
| Open | $188,400 | New Conventional | |
| Previous Owner | $76,500 | New Conventional | |
| Previous Owner | $174,705 | New Conventional | |
| Previous Owner | $135,500 | No Value Available | |
| Previous Owner | $94,400 | Purchase Money Mortgage | |
| Previous Owner | $128,905 | FHA | |
| Previous Owner | $124,565 | FHA |
Property History
| Date | Event | Price | Change | Sq Ft Price |
|---|---|---|---|---|
| 02/14/2025 02/14/25 | Sold | $235,500 | 0.0% | $170 / Sq Ft |
| 01/17/2025 01/17/25 | Pending | -- | -- | -- |
| 01/13/2025 01/13/25 | For Sale | $235,500 | -- | $170 / Sq Ft |
Tax History Compared to Growth
Tax History
| Year | Tax Paid | Tax Assessment Tax Assessment Total Assessment is a certain percentage of the fair market value that is determined by local assessors to be the total taxable value of land and additions on the property. | Land | Improvement |
|---|---|---|---|---|
| 2024 | $2,051 | $206,500 | $21,000 | $185,500 |
| 2023 | $1,903 | $199,900 | $21,000 | $178,900 |
| 2022 | $1,852 | $185,700 | $21,000 | $164,700 |
| 2021 | $1,385 | $144,000 | $21,000 | $123,000 |
| 2020 | $1,282 | $140,100 | $21,000 | $119,100 |
| 2019 | $1,048 | $123,500 | $21,000 | $102,500 |
| 2018 | $1,102 | $123,500 | $21,000 | $102,500 |
| 2017 | $2,708 | $124,200 | $21,000 | $103,200 |
| 2016 | $2,418 | $110,700 | $21,000 | $89,700 |
| 2014 | $2,362 | $108,100 | $21,000 | $87,100 |
| 2013 | -- | $106,400 | $21,000 | $85,400 |
Agents Affiliated with this Home
-
Ryan Van Laningham

Seller's Agent in 2025
Ryan Van Laningham
BAKER AUCTION & REALTY
(812) 453-8625
59 Total Sales
-
Bryan Speer

Buyer's Agent in 2025
Bryan Speer
F.C. TUCKER EMGE
(812) 455-2444
104 Total Sales
Map
Source: Indiana Regional MLS
MLS Number: 202501189
APN: 82-06-36-005-148.017-026
- 5801 Polo Run
- 6003 Poinsettia Cove
- 1723 Glenmoor Rd
- 5301 Hallmark Ave
- 1512 Glen Eden Ln
- 1508 Glen Eden Ln
- 5112 Conlin Ave
- 5113 Graham Ave
- 5018 Graham Ave
- 2012 Clayton Ave
- 2416 Harbour Town Ct
- 1701 Southfield Rd
- 6215 Calloway Dr
- 5131 Stables Dr
- 6515 Monroe Ave
- 1031 Brentwood Dr
- 5110 Mustang Dr
- 4712 Saint Patricks Ct
- 2117 S Green River Rd
- 6400 Jefferson Ave
