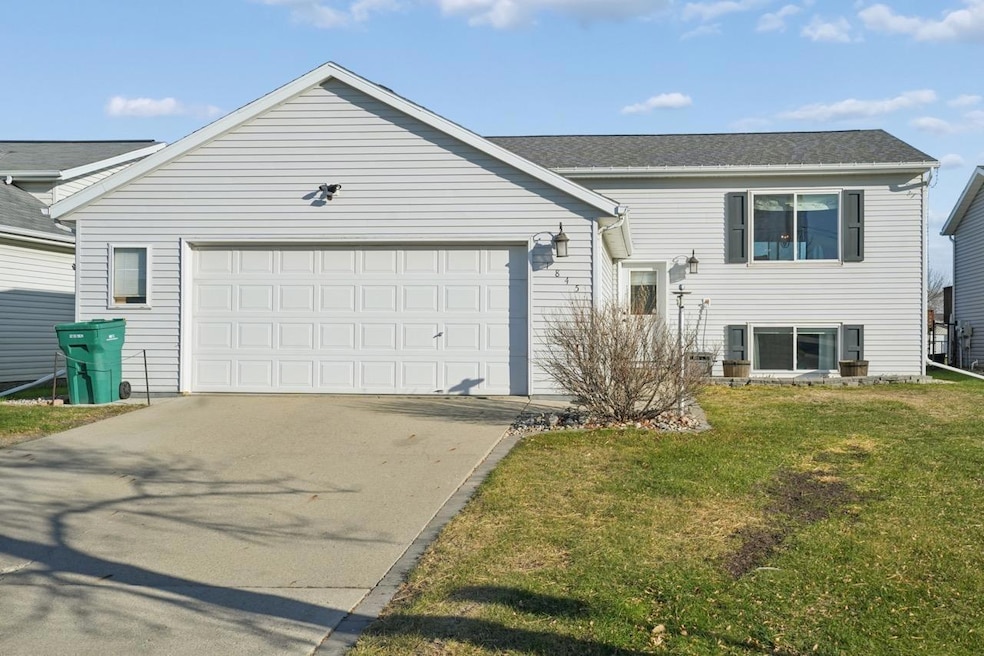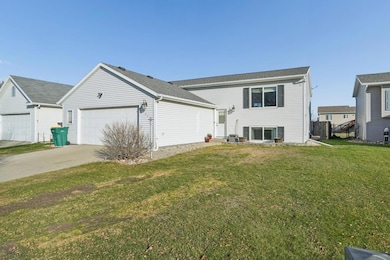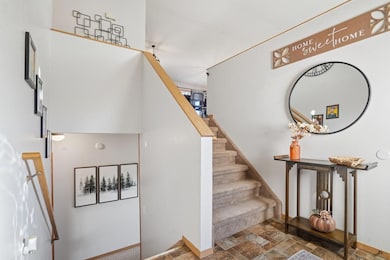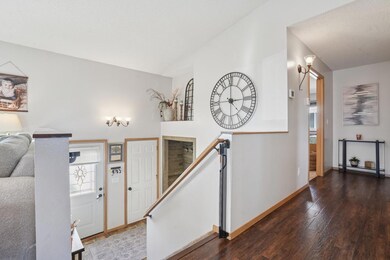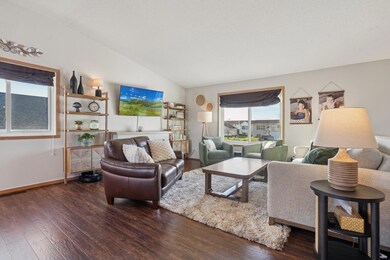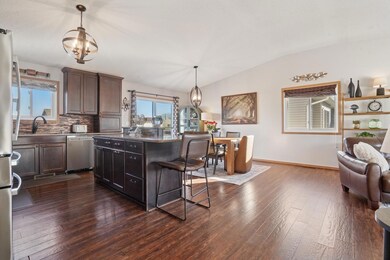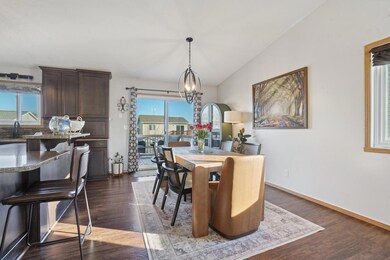1845 Huntington Ct West Fargo, ND 58078
Arbor Glen NeighborhoodEstimated payment $2,296/month
Total Views
49
4
Beds
2
Baths
2,556
Sq Ft
$147
Price per Sq Ft
Highlights
- Deck
- The kitchen features windows
- Laundry Room
- No HOA
- 2 Car Attached Garage
- 5-minute walk to Arbor Woods Park
About This Home
Welcome to this well-maintained home featuring 4 bedrooms and 2 full bathrooms! This home is equipped with newer major appliances- a fridge, microwave, and dishwasher. There is plenty of room in this home to relax and everyday living. It's complete with 2 bedrooms on the upper level, a living room and 2 bedrooms with a large second living room on the lower level. Don't forget about the backyard! This home features a large fully fenced yard providing privacy and convenience. Another bonus- it has just been newly regraded! Check out this must see home today to make it yours!
Open House Schedule
-
Sunday, November 16, 20251:00 to 2:30 pm11/16/2025 1:00:00 PM +00:0011/16/2025 2:30:00 PM +00:00Add to Calendar
Home Details
Home Type
- Single Family
Est. Annual Taxes
- $3,840
Year Built
- Built in 2001
Lot Details
- 7,209 Sq Ft Lot
- Lot Dimensions are 54x135
- Property is Fully Fenced
Parking
- 2 Car Attached Garage
Home Design
- Bi-Level Home
- Metal Siding
Interior Spaces
- Entrance Foyer
- Family Room
- Combination Kitchen and Dining Room
- Basement Fills Entire Space Under The House
- Laundry Room
Kitchen
- Range
- Dishwasher
- The kitchen features windows
Bedrooms and Bathrooms
- 4 Bedrooms
- 2 Full Bathrooms
Additional Features
- Deck
- Forced Air Heating and Cooling System
Community Details
- No Home Owners Association
- Huntington Woods Add Subdivision
Listing and Financial Details
- Assessor Parcel Number 02083501360000
Map
Create a Home Valuation Report for This Property
The Home Valuation Report is an in-depth analysis detailing your home's value as well as a comparison with similar homes in the area
Home Values in the Area
Average Home Value in this Area
Tax History
| Year | Tax Paid | Tax Assessment Tax Assessment Total Assessment is a certain percentage of the fair market value that is determined by local assessors to be the total taxable value of land and additions on the property. | Land | Improvement |
|---|---|---|---|---|
| 2024 | $4,259 | $166,350 | $21,800 | $144,550 |
| 2023 | $4,659 | $162,000 | $21,800 | $140,200 |
| 2022 | $4,316 | $143,600 | $21,800 | $121,800 |
| 2021 | $4,220 | $135,650 | $15,000 | $120,650 |
| 2020 | $4,010 | $132,400 | $15,000 | $117,400 |
| 2019 | $3,715 | $127,950 | $15,000 | $112,950 |
| 2018 | $3,568 | $126,800 | $15,000 | $111,800 |
| 2017 | $3,469 | $125,700 | $15,000 | $110,700 |
| 2016 | $3,421 | $122,500 | $15,000 | $107,500 |
| 2015 | $2,976 | $95,350 | $8,650 | $86,700 |
| 2014 | $2,792 | $89,100 | $8,650 | $80,450 |
| 2013 | $2,715 | $85,250 | $8,650 | $76,600 |
Source: Public Records
Property History
| Date | Event | Price | List to Sale | Price per Sq Ft | Prior Sale |
|---|---|---|---|---|---|
| 11/14/2025 11/14/25 | For Sale | $375,000 | +27.6% | $147 / Sq Ft | |
| 12/09/2022 12/09/22 | Sold | -- | -- | -- | View Prior Sale |
| 11/09/2022 11/09/22 | Pending | -- | -- | -- | |
| 10/14/2022 10/14/22 | For Sale | $293,900 | -- | $111 / Sq Ft |
Source: NorthstarMLS
Purchase History
| Date | Type | Sale Price | Title Company |
|---|---|---|---|
| Warranty Deed | $336,180 | Fm Title | |
| Warranty Deed | $293,900 | Fm Title | |
| Warranty Deed | $256,000 | None Available | |
| Interfamily Deed Transfer | -- | None Available |
Source: Public Records
Mortgage History
| Date | Status | Loan Amount | Loan Type |
|---|---|---|---|
| Open | $235,100 | New Conventional | |
| Previous Owner | $234,000 | New Conventional | |
| Previous Owner | $166,500 | Adjustable Rate Mortgage/ARM |
Source: Public Records
Source: NorthstarMLS
MLS Number: 6818350
APN: 02-0835-01360-000
Nearby Homes
- 1836 12th St E
- 1730 12th St E
- 1829 13th St E
- 1859 13th St E
- 1534 Baywood Dr
- 1743 Cypress Way
- 1522 Baywood Dr
- 816 Lakeridge Place
- 724 Northridge Way
- 716 Northridge Way
- 1811 7th St E
- 1970 Burlington Dr
- 1842 52nd St S
- 1221 Cedar Way
- 2103 52nd St S
- 1809 Pentland St
- 1511 14 1 2 Ave E
- 987 14th Ave E
- 631 15th Ave E
- 727 14th Ave E
- 1305 Queens Way
- 1811 7 St
- 1401 12th St E Unit 6
- 1321 14th Ave E
- 4955 17th Ave S
- 1850 49th St S
- 1415 14th Ave E
- 1415 14th Ave E Unit 7
- 1910 49th St SW
- 1515 14th Ave E Unit 9
- 2366-2382 55th St S
- 5101 Amber Valley Pkwy S
- 5400-5420 Amber Valley Pkwy S
- 4720 16th Ave SW
- 5001-5055 Amber Valley Pkwy S
- 4802 15th Ave S
- 5170 Amber Valley Pkwy S
- 2633 55th St S
- 407 26th Ave W
- 4854-5150 Amber Valley Pkwy S
