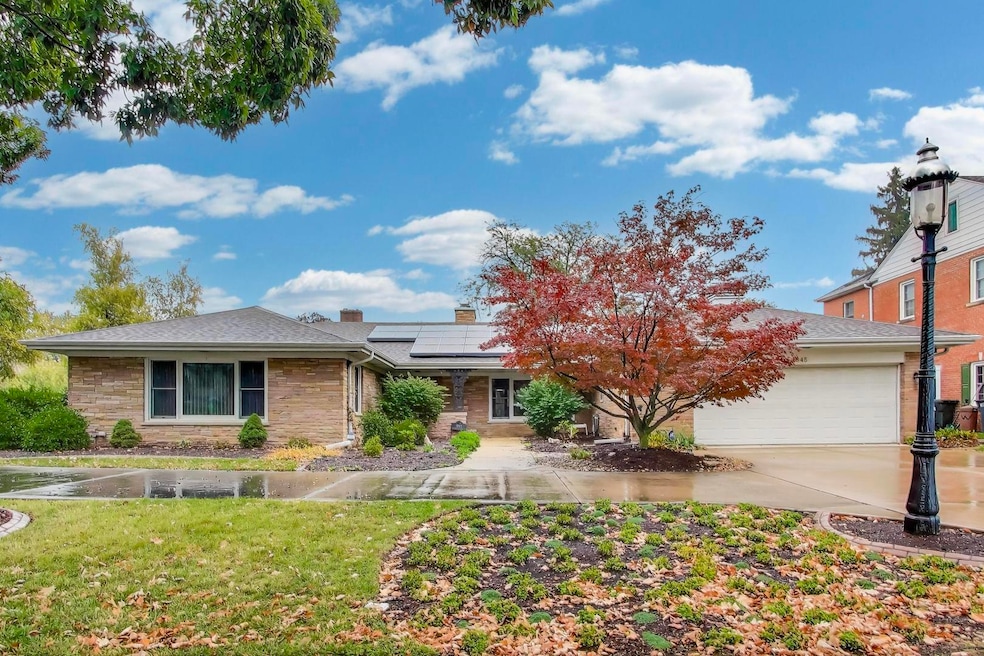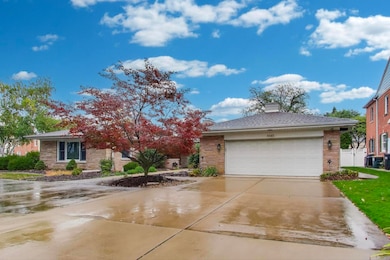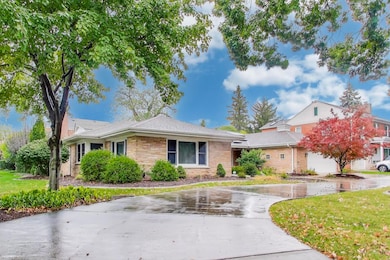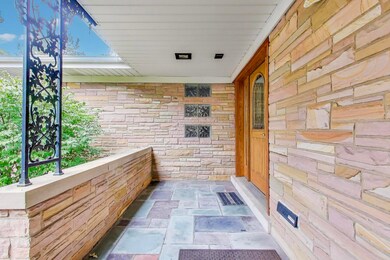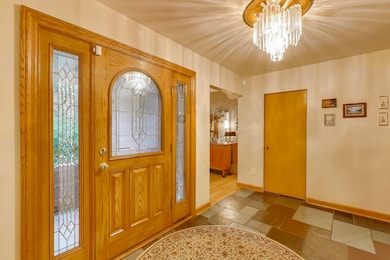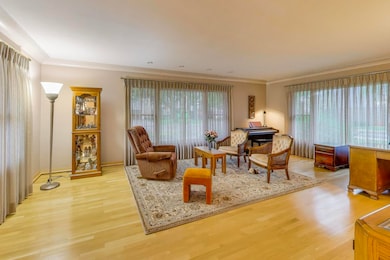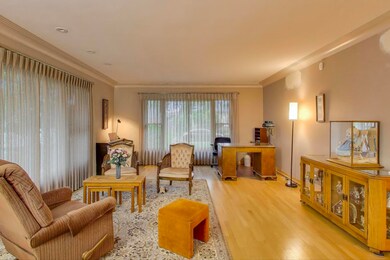1845 N 78th Ct Elmwood Park, IL 60707
Estimated payment $5,331/month
Highlights
- Solar Power System
- Family Room with Fireplace
- Ranch Style House
- Wolf Appliances
- Recreation Room
- Wood Flooring
About This Home
Welcome to 1845 N 78th Ct in Elmwood Park! Imagine coming home to your curved driveway on a quiet street in River Forest Manor. The soft light hits the custom stone exterior, and there's an easy sense of calm that settles in. This is one of Elmwood Park's true treasures, the largest custom stone ranch in the neighborhood, perfectly set on a wide double lot. Step inside and you're greeted by a slate-floored foyer that opens into a sunlit living room where three oversized picture windows frame the world outside. The hardwood floors carry through the main level, warm and timeless beneath your feet. The large family room with its double wood-burning fireplace set in hand-laid stone feels like the heart of the home, a place for laughter, conversation, and quiet winter nights by the fire. And then there's the kitchen. This is not just a kitchen; it is a mid-century masterpiece designed for the way you live. Stainless steel countertops gleam against iconic St. Charles cabinetry. A 5-burner Wolf cooktop, Bosch dishwasher, double ovens, an additional single oven, and two warming drawers make cooking feel effortless and inspiring. Whether you're preparing a simple breakfast or hosting a dinner for ten, every detail here was built for both beauty and performance. The adjoining dining room, with its terrazzo floors and streams of light, turns every meal into an occasion. At the back of the home, the primary suite offers peace and privacy, with a large bath featuring a walk-in shower and whirlpool tub. Two additional bedrooms, including a guest suite with its own full bath, create space for family, guests, or a home office. A spacious laundry room with built-in storage and a half bath complete the first floor. Downstairs, the fun begins. The basement is one-of-a-kind, a true extension of the home's mid-century charm. Picture this: friends gathered around your very own 1950s-style malt shop, complete with a large bar, full kitchen with an imported Bertazzoni oven, Bosch dishwasher, and all the storage you could ever want. Movie nights in the entertainment area wired for surround sound, or game nights by the gas fireplace in the billiards room. Two offices, a cedar closet, a full bath, and generous storage make this space as functional as it is unforgettable. Outside, the story continues. The double lot gives you room to breathe, to gather, to live. Imagine making pizza in your outdoor stone wood-burning oven while music plays and friends linger around the patio. Flower beds line the yard, and the heated 2.5-car garage includes a toilet and janitor's sink, adding both comfort and convenience. Behind the scenes, everything works as beautifully as it looks: a natural gas generator, multi-zone hot water radiant heat in the floors and ceilings, central air, and leased solar panels. The roof, oversized gutters, and windows were replaced fourteen years ago, offering peace of mind for years to come. This home is not just a place to live; it is a place to experience. A mid-century dream with modern comfort, timeless design, and the kind of spaces that make every moment feel special. The wine fridge and freezer in basement are not included in the sale.
Listing Agent
@properties Christie's International Real Estate License #475166341 Listed on: 10/22/2025

Home Details
Home Type
- Single Family
Est. Annual Taxes
- $16,534
Year Built
- Built in 1957
Lot Details
- Lot Dimensions are 124 x 112
- Paved or Partially Paved Lot
- Additional Parcels
Parking
- 2.5 Car Garage
- Driveway
- Parking Included in Price
Home Design
- Ranch Style House
- Brick Exterior Construction
- Asphalt Roof
- Concrete Perimeter Foundation
Interior Spaces
- 3,304 Sq Ft Home
- Central Vacuum
- Wood Burning Fireplace
- Gas Log Fireplace
- Entrance Foyer
- Family Room with Fireplace
- 2 Fireplaces
- Living Room
- Formal Dining Room
- Home Office
- Recreation Room
- Game Room
- Lower Floor Utility Room
- Storage Room
Kitchen
- Double Oven
- Cooktop
- Bosch Dishwasher
- Dishwasher
- Wolf Appliances
- Stainless Steel Appliances
- Disposal
Flooring
- Wood
- Ceramic Tile
Bedrooms and Bathrooms
- 3 Bedrooms
- 3 Potential Bedrooms
- Bathroom on Main Level
- Whirlpool Bathtub
- Separate Shower
Laundry
- Laundry Room
- Dryer
- Washer
Basement
- Basement Fills Entire Space Under The House
- Fireplace in Basement
- Finished Basement Bathroom
Home Security
- Home Security System
- Carbon Monoxide Detectors
Eco-Friendly Details
- Solar Power System
- Solar Heating System
Outdoor Features
- Patio
- Shed
Schools
- Elmwood Elementary School
- Elm Middle School
- Elmwood Park High School
Utilities
- Forced Air Heating System
- Heating System Uses Natural Gas
- Power Generator
Community Details
- River Forest Manor Subdivision
Listing and Financial Details
- Senior Tax Exemptions
- Homeowner Tax Exemptions
Map
Home Values in the Area
Average Home Value in this Area
Tax History
| Year | Tax Paid | Tax Assessment Tax Assessment Total Assessment is a certain percentage of the fair market value that is determined by local assessors to be the total taxable value of land and additions on the property. | Land | Improvement |
|---|---|---|---|---|
| 2024 | $9,841 | $35,502 | $9,649 | $25,853 |
| 2023 | $9,421 | $35,502 | $9,649 | $25,853 |
| 2022 | $9,421 | $35,502 | $9,649 | $25,853 |
| 2021 | $7,295 | $22,751 | $6,368 | $16,383 |
| 2020 | $7,130 | $22,751 | $6,368 | $16,383 |
| 2019 | $6,336 | $25,155 | $6,368 | $18,787 |
| 2018 | $6,285 | $22,793 | $5,596 | $17,197 |
| 2017 | $6,626 | $22,793 | $5,596 | $17,197 |
| 2016 | $6,300 | $23,501 | $5,596 | $17,905 |
| 2015 | $5,650 | $19,497 | $4,824 | $14,673 |
| 2014 | $5,513 | $19,497 | $4,824 | $14,673 |
| 2013 | $5,369 | $19,497 | $4,824 | $14,673 |
Property History
| Date | Event | Price | List to Sale | Price per Sq Ft | Prior Sale |
|---|---|---|---|---|---|
| 10/27/2025 10/27/25 | Pending | -- | -- | -- | |
| 10/22/2025 10/22/25 | For Sale | $750,000 | +20.2% | $227 / Sq Ft | |
| 03/18/2022 03/18/22 | Sold | $624,000 | -6.9% | $189 / Sq Ft | View Prior Sale |
| 12/30/2021 12/30/21 | Pending | -- | -- | -- | |
| 08/24/2021 08/24/21 | For Sale | $669,900 | -- | $203 / Sq Ft |
Purchase History
| Date | Type | Sale Price | Title Company |
|---|---|---|---|
| Warranty Deed | $624,000 | -- | |
| Warranty Deed | $624,000 | -- | |
| Warranty Deed | $602,500 | Prairie Title |
Mortgage History
| Date | Status | Loan Amount | Loan Type |
|---|---|---|---|
| Open | $592,800 | No Value Available | |
| Previous Owner | $602,500 | Unknown |
Source: Midwest Real Estate Data (MRED)
MLS Number: 12498289
APN: 12-36-331-001-0000
- 1734 N 78th Ave
- 1811 N Thatcher Ave
- 7942 W Country Club Ln
- 1910 N 76th Ct
- 1719 N 77th Ct
- 7830 W North Ave Unit 505
- 7700 W North Ave Unit 5A
- 1535 Forest Ave Unit 301
- 1535 Forest Ave Unit 305
- 1543 Franklin Ave Unit B
- 1535 Park Ave Unit 304
- 1614 N 76th Ave
- 1601 N 76th Ct Unit 307
- 2143 N 76th Ave
- 2119 N 75th Ct
- 1722 N 74th Ct
- 1910 N 74th Ave
- 2224 N 75th Ct
- 2136 N 74th Ct
- 2037 N 74th Ave Unit 3
