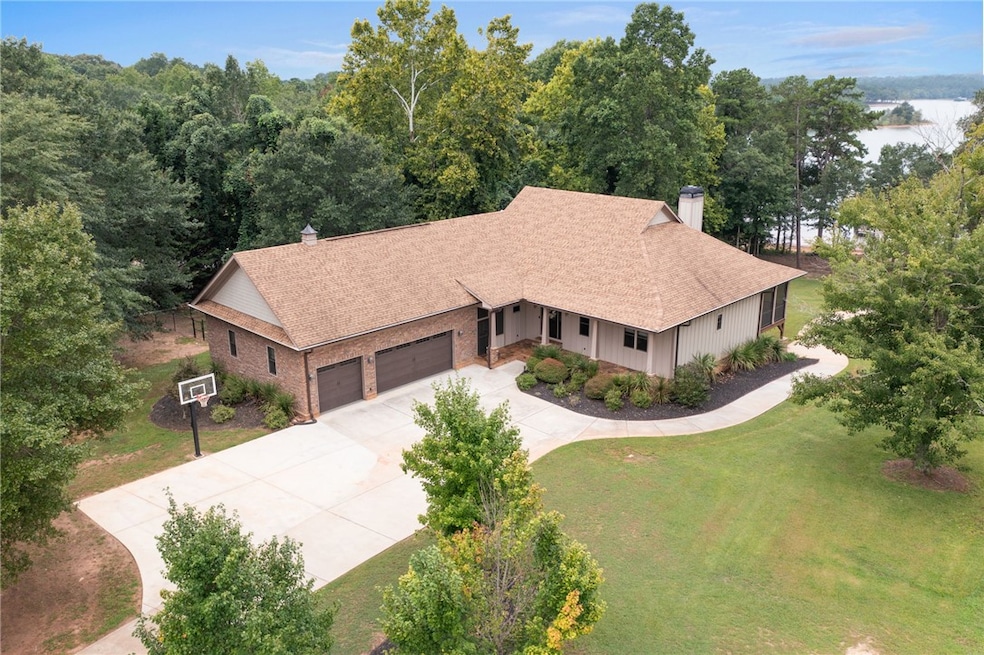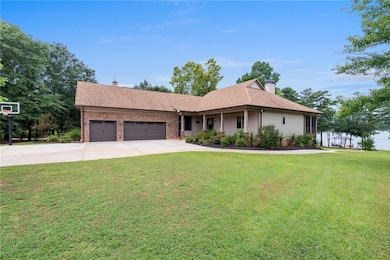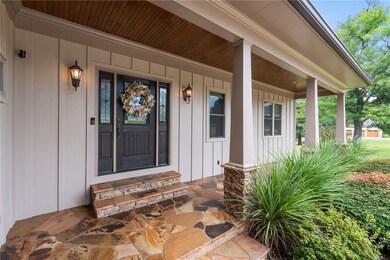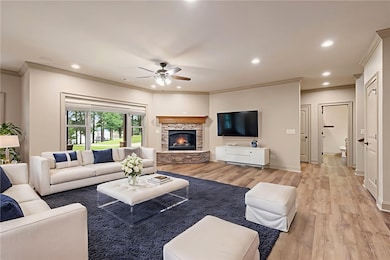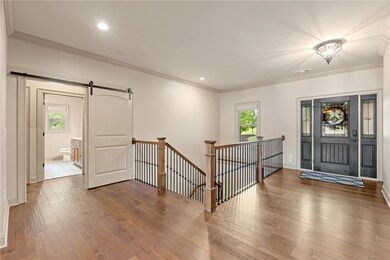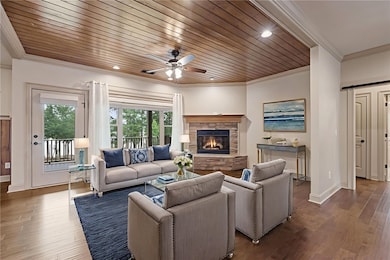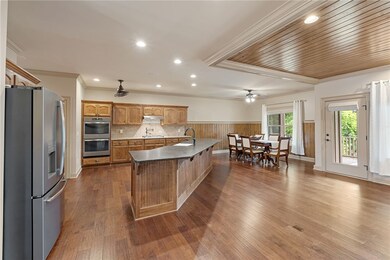1845 N Forest Ave Hartwell, GA 30643
Estimated payment $8,061/month
Highlights
- Docks
- Waterfront
- Craftsman Architecture
- Spa
- 1.36 Acre Lot
- Wood Flooring
About This Home
This immaculate custom-crafted lakefront home with a big-water view is now available! Situated on a 1.36-acre private lot with a Crepe Myrtle tree-lined drive. Featuring 6 bedrooms and 4 1/2 baths. Enjoy views from nearly every room in this thoughtfully designed home, showcasing superior craftsmanship from top to bottom. A gentle walk leads to a private dock with a cupola, electricity, water, composite decking, a 60 ft aluminum gang-walk, boat lift, and 60 ft Class B granite rip-rap ,concrete steps and ramp. All this is located on one of the best spots on Lake Hartwell. The main level features true hardwood floors, while the kitchen, baths, and craft room are adorned with honed leather granite countertops, a large island for family gatherings, a farm-style porcelain sink, and a walk-in pantry. The main floor guest powder room includes a copper hammered sink. Matching custom-made hardwood cabinets are throughout the home, including all main level baths, laundry, and the downstairs kitchen/bar and baths. Additional features include a coffee station, natural gas stove with pot-filler, double ovens, two natural gas fireplaces, an illuminated stairway, and a whole-house Sonos system. The primary bedroom with en-suite boasts double vanities, a walk-in shower, double walk-in closets, and access to an adjacent screened porch with a hot-tub spa. The junior master on the main floor offers an adjacent screened-in porch with a waterfront view (shares hall bath). The third main floor bedroom shares an adjacent bath. The basement includes 3 large bedrooms (2 with waterfront terrace views), an oversized common area/game room with an abundance of natural light to entertain. The home also features a flagstone front porch, ring doorbell system, electronic keypad front custom entry door, and a 750 square foot additional parking pad for family and friends. A private pet run adjacent to the home includes a covered porch, interior access, and maintenance free powder coated fencing. The complete home radon system ensures safety alomg with the hard wired whole house carbon monoxide detection system.Custom tongue and groove ceilings in multiple areas, porches, carport, etc. The home has been freshly painted. All bedrooms feature oversized closets, 5” custom crown molding, and recessed lights throughout. Full-length basement storage provides ample space for all your lake and holiday needs. 2100 square footage of metallic epoxy flooring, with polyaspartic top coat, (includes garage, carport, and terrace level)
Located conveniently to down-town Hartwell and Hartwell marina. Schedule to see this beautiful home before it gets away.
Home Details
Home Type
- Single Family
Est. Annual Taxes
- $8,178
Year Built
- Built in 2019
Lot Details
- 1.36 Acre Lot
- Waterfront
- Fenced Yard
Parking
- 3 Car Attached Garage
- Attached Carport
- Driveway
Home Design
- Craftsman Architecture
- Cement Siding
- Stone Veneer
- Stone
Interior Spaces
- 4,544 Sq Ft Home
- 1-Story Property
- Crown Molding
- Recessed Lighting
- Fireplace
- Insulated Windows
- Finished Basement
Kitchen
- Walk-In Pantry
- Double Oven
- Farmhouse Sink
Flooring
- Wood
- Luxury Vinyl Plank Tile
Bedrooms and Bathrooms
- 6 Bedrooms
- Bathroom on Main Level
Outdoor Features
- Spa
- Docks
- Balcony
- Screened Patio
- Front Porch
Location
- Outside City Limits
Schools
- Hart County Elementary And Middle School
- Hart County High School
Utilities
- Cooling Available
- Central Heating
- Heat Pump System
- Septic Tank
Community Details
- No Home Owners Association
- Built by Custom Builders
Listing and Financial Details
- Assessor Parcel Number C69A017003
Map
Home Values in the Area
Average Home Value in this Area
Tax History
| Year | Tax Paid | Tax Assessment Tax Assessment Total Assessment is a certain percentage of the fair market value that is determined by local assessors to be the total taxable value of land and additions on the property. | Land | Improvement |
|---|---|---|---|---|
| 2024 | $8,178 | $531,560 | $116,000 | $415,560 |
| 2023 | $7,746 | $467,192 | $116,000 | $351,192 |
| 2022 | $5,331 | $322,116 | $106,000 | $216,116 |
| 2021 | $4,888 | $265,530 | $70,000 | $195,530 |
| 2020 | $4,867 | $253,308 | $70,000 | $183,308 |
| 2019 | $4,856 | $248,440 | $74,000 | $174,440 |
Property History
| Date | Event | Price | List to Sale | Price per Sq Ft | Prior Sale |
|---|---|---|---|---|---|
| 10/14/2025 10/14/25 | Price Changed | $1,400,000 | -6.7% | $308 / Sq Ft | |
| 09/06/2025 09/06/25 | Price Changed | $1,499,999 | -5.4% | $330 / Sq Ft | |
| 08/22/2025 08/22/25 | For Sale | $1,585,000 | +21.5% | $349 / Sq Ft | |
| 05/27/2022 05/27/22 | Sold | $1,305,000 | +8.8% | $287 / Sq Ft | View Prior Sale |
| 05/09/2022 05/09/22 | Pending | -- | -- | -- | |
| 05/06/2022 05/06/22 | For Sale | $1,200,000 | -- | $264 / Sq Ft |
Purchase History
| Date | Type | Sale Price | Title Company |
|---|---|---|---|
| Warranty Deed | $1,305,000 | -- | |
| Warranty Deed | $1,305,000 | -- |
Mortgage History
| Date | Status | Loan Amount | Loan Type |
|---|---|---|---|
| Open | $805,000 | New Conventional |
Source: Western Upstate Multiple Listing Service
MLS Number: 20291468
APN: C69A-017-003
- 486 Winding Way
- 0 Winding Way Unit LOT G 10599992
- 194 Winding Way
- 1233 N Forest Ave Unit 5 HOMES
- 0 Idlewood Acres Unit 7588153
- 0 Idlewood Acres Unit 10532759
- 9 Pointe Sidney Dr
- 181 Cherry Cir
- LOT 16 Pointe Sidney Dr
- 226 Idlewood Acres
- 65 Faye Kight Cir
- 1000 & 1036 Lightwood Rd
- 69.98 ACRES Saxon Mattox Rd
- 134 Yorkshores Ln
- 19 Crest Dr
- 15 Crest Dr
- 2 The Oaks Dr
- 71 Woodlake Landing
- 73 Woodlake Dr
- 73 Woodlake Dr Unit B
- 184 Pecan Dr
- 101 Joy Ln Unit LAKEFRONT
- 575 Early Dr Unit ID1335909P
- 195 N Forest Ave
- 95 N Jackson St Unit 1
- 49 Paisley Place
- 66 Cleveland Ave
- 34 Depot St Unit 11
- 3148 Ridge Rd
- 411 Cade St
- 1463 Beacon Light Rd
- 2453 Memorial Rd
- 1767 Milltown Rd Unit ID1302833P
- 220 Tuscarora Trail
- 151 S Pointe Dr
- 160 Hugh Dorsey Rd Unit ID1302822P
- 533 Tom Cobb Dr Unit ID1302828P
- 182 Moore Rd
- 93 Snyder Dr Unit ID1302832P
- 135 Ansley Dr
