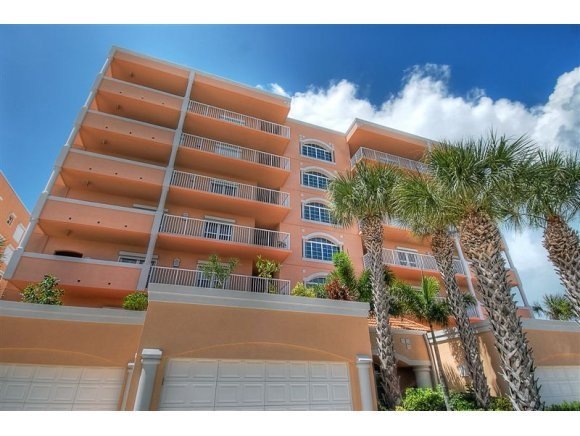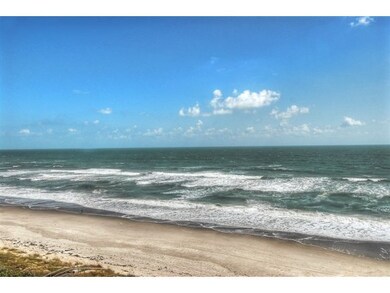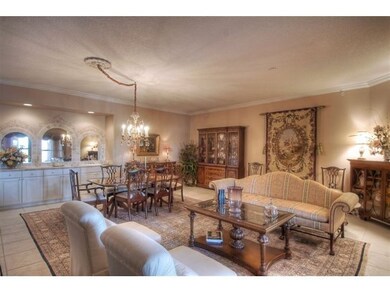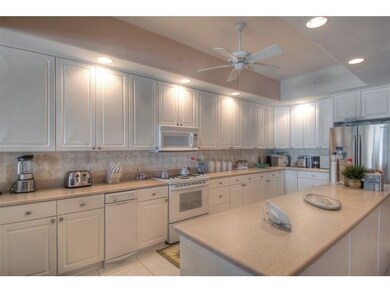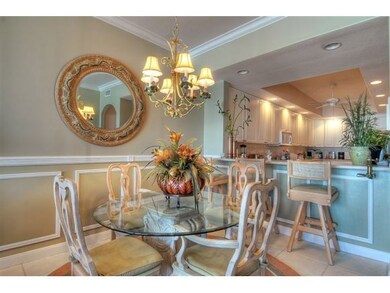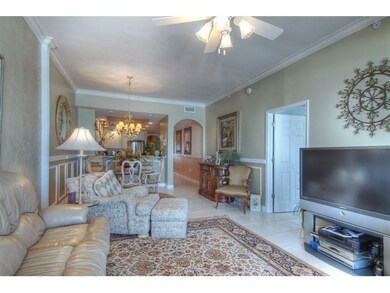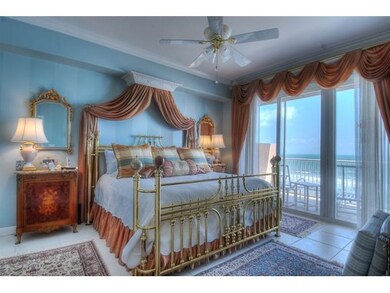
1845 N Highway A1a Unit 702 Indialantic, FL 32903
Paradise Beach NeighborhoodHighlights
- Ocean Front
- In Ground Pool
- Screened Porch
- Indialantic Elementary School Rated A-
- Clubhouse
- Balcony
About This Home
As of April 2013Direct Oceanfront Penthouse unit located in the north building of The Barringer. A truly stunning unit that has been professional decorated and shows like a model. Tiled entry opens to the formal living and dining area which features a decorative niche, tiled flooring that flows throughout the living areas, 10 ft ceilings with crown molding and a wet bar with a tumbled marble top. The unit flows into the kitchen area that offers awesome ocean views, Corian counters, center island,(see addendum) '||chr(10)||'Addendum - a convection oven, built in microwave, wine cooler, compactor, subway tile backsplash, breakfast bar and ample counter space for working. There is a combination family room area with the nook all with crown molding and decorative wood work to give a division of spaces. The family room has hurricane strength slider with electric shutter that leads to the 270 sq ft tiled balcony overlooking the beach and ocean which also has accordion style shutters for extra protection. The master suite exudes class and elegance with direct ocean views, crown molding and 1 standard closet and 1 large walk in closet. The master bath features his and her sink with tumbled marble tops, vanity area, large tiled shower with tumbled marble flooring & trim and double heads, corner jetted tub and a water closet complete with a bidet. This unit also has 2 guest bedrooms with laminate flooring that share the guest bathroom which has a tumbled marble counter top and a shower/tub stall. The office offers 8 ft ceilings with crown molding and laminate flooring. Centrally located half bath for guest in the unit. Inside laundry room.There is 1 parking spot under the building and offers a secured lobby. Storm shutters on all windows, sliders and balcony. Recent updates in the upgraded slider in the family room and master suite, A/C system 04, laminate floors 08 and hot water heater 10. There are no rentals permitted in the building. The pets are 2 under 20lbs.
Last Agent to Sell the Property
RE/MAX Alternative Realty License #412189 Listed on: 09/02/2011

Property Details
Home Type
- Condominium
Est. Annual Taxes
- $5,757
Year Built
- Built in 1999
Lot Details
- Ocean Front
- South Facing Home
HOA Fees
- $650 Monthly HOA Fees
Parking
- Subterranean Parking
Property Views
- Ocean
- River
- Pool
Home Design
- Concrete Siding
- Stucco
Interior Spaces
- 2,630 Sq Ft Home
- Family Room
- Screened Porch
Kitchen
- Breakfast Bar
- Electric Range
- <<microwave>>
- Dishwasher
- Kitchen Island
- Trash Compactor
- Disposal
Flooring
- Laminate
- Tile
Bedrooms and Bathrooms
- 3 Bedrooms
- Split Bedroom Floorplan
- Dual Closets
- Walk-In Closet
- 2 Full Bathrooms
- Bathtub and Shower Combination in Primary Bathroom
- Spa Bath
Laundry
- Laundry Room
- Washer and Gas Dryer Hookup
Home Security
Outdoor Features
- In Ground Pool
- Property has ocean access
- Balcony
Schools
- Indialantic Elementary School
- Hoover Middle School
- Melbourne High School
Utilities
- Central Heating and Cooling System
Listing and Financial Details
- Assessor Parcel Number 27372491000000001700
Community Details
Overview
- Association fees include insurance, pest control, sewer, trash, water
- The Barringer Phase Ii Subdivision
- Maintained Community
- 7-Story Property
Amenities
- Clubhouse
- Secure Lobby
Recreation
- Community Pool
Pet Policy
- Pet Size Limit
Security
- Card or Code Access
- Secure Elevator
- Hurricane or Storm Shutters
Ownership History
Purchase Details
Home Financials for this Owner
Home Financials are based on the most recent Mortgage that was taken out on this home.Purchase Details
Home Financials for this Owner
Home Financials are based on the most recent Mortgage that was taken out on this home.Purchase Details
Home Financials for this Owner
Home Financials are based on the most recent Mortgage that was taken out on this home.Similar Homes in Indialantic, FL
Home Values in the Area
Average Home Value in this Area
Purchase History
| Date | Type | Sale Price | Title Company |
|---|---|---|---|
| Warranty Deed | $485,000 | Attorney | |
| Warranty Deed | $465,000 | State Title Partners Llp | |
| Warranty Deed | $320,000 | -- |
Mortgage History
| Date | Status | Loan Amount | Loan Type |
|---|---|---|---|
| Open | $200,000 | Commercial | |
| Open | $359,250 | New Conventional | |
| Previous Owner | $175,000 | Credit Line Revolving | |
| Previous Owner | $300,491 | Unknown | |
| Previous Owner | $189,250 | Credit Line Revolving | |
| Previous Owner | $150,000 | No Value Available |
Property History
| Date | Event | Price | Change | Sq Ft Price |
|---|---|---|---|---|
| 04/24/2013 04/24/13 | Sold | $485,000 | -2.0% | $187 / Sq Ft |
| 03/23/2013 03/23/13 | Pending | -- | -- | -- |
| 01/11/2013 01/11/13 | For Sale | $495,000 | +6.5% | $190 / Sq Ft |
| 01/17/2012 01/17/12 | Sold | $465,000 | -7.0% | $177 / Sq Ft |
| 12/10/2011 12/10/11 | Pending | -- | -- | -- |
| 09/01/2011 09/01/11 | For Sale | $499,900 | -- | $190 / Sq Ft |
Tax History Compared to Growth
Tax History
| Year | Tax Paid | Tax Assessment Tax Assessment Total Assessment is a certain percentage of the fair market value that is determined by local assessors to be the total taxable value of land and additions on the property. | Land | Improvement |
|---|---|---|---|---|
| 2023 | $5,062 | $396,620 | $0 | $0 |
| 2022 | $4,719 | $385,070 | $0 | $0 |
| 2021 | $4,947 | $373,860 | $0 | $0 |
| 2020 | $4,906 | $368,700 | $0 | $0 |
| 2019 | $4,889 | $360,420 | $0 | $0 |
| 2018 | $4,916 | $353,700 | $0 | $0 |
| 2017 | $4,991 | $346,430 | $0 | $0 |
| 2016 | $5,102 | $339,310 | $0 | $0 |
| 2015 | $5,275 | $336,960 | $0 | $0 |
| 2014 | $5,321 | $334,290 | $0 | $0 |
Agents Affiliated with this Home
-
Patricia Halpin

Seller's Agent in 2013
Patricia Halpin
Salt Water Realty of Brevard
(321) 720-0409
3 in this area
68 Total Sales
-
Kevin Hill

Seller's Agent in 2012
Kevin Hill
RE/MAX
(321) 543-3649
2 in this area
131 Total Sales
Map
Source: Space Coast MLS (Space Coast Association of REALTORS®)
MLS Number: 623394
APN: 27-37-24-91-00000.0-0017.00
- 1755 N Highway A1a Unit 202
- 122 Poinsetta St
- 292 Pine Tree Dr
- 2240 Sea Ave
- 1645 N Highway A1a Unit 403
- 1645 N Highway A1a Unit Penthouse 3
- 1625 N Highway A1a Unit 202
- 2035 N Highway A1a Unit 203
- 1251 Beachside Ln Unit 201
- 2035 Sea Ave
- 2423 Sea Ave
- 2075 Abalone Ave
- 1575 N Highway A1a Unit 411
- 1883 Gulf Ct
- 2160 N Highway A1a Unit 202
- 2160 N Highway A1a Unit 302
- 2150 N Highway A1a Unit 207
- 2150 N Highway A1a Unit 308
- 1555 N Highway A1a Unit 402
- 1555 N Highway A1a Unit 201
