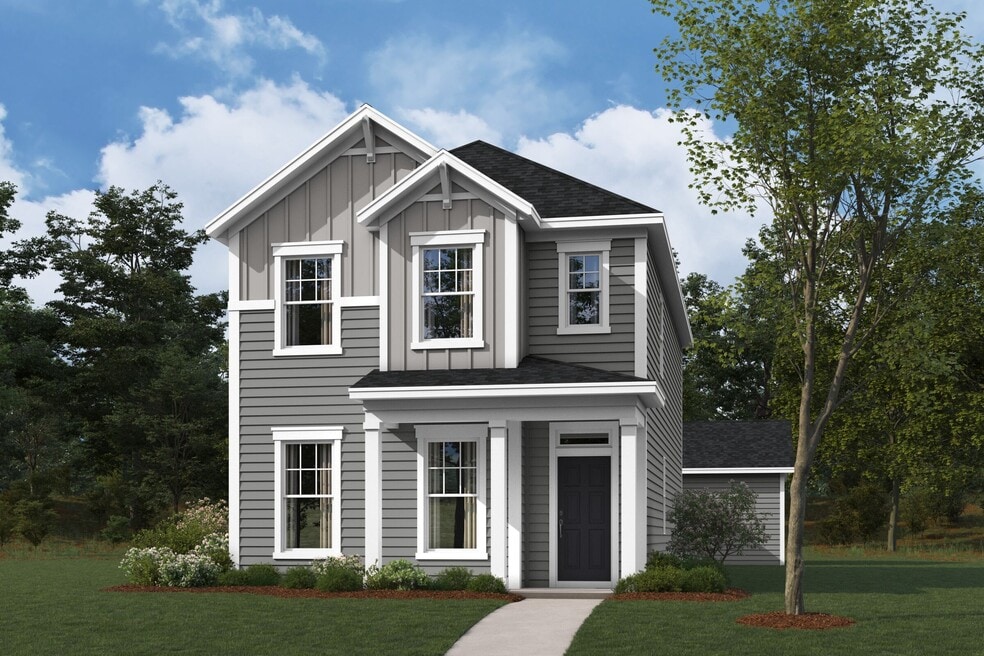
Estimated payment $2,866/month
Highlights
- New Construction
- No HOA
- Putting Green
- North Central High School Rated A-
- Lap or Exercise Community Pool
- Pickleball Courts
About This Home
The Muirfield floorplan offers 1,909 to 1,916 square feet of thoughtfully designed living space across two levels. With 2 to 3 bedrooms, 2.5 bathrooms, and a detached 2-car garage, this home combines functionality and charm, making it a perfect choice for modern living. The first floor welcomes you with a spacious and open layout. The gathering room flows effortlessly into the kitchen and dining nook, creating a bright and inviting space for entertaining or everyday living. A flex room at the front of the home offers versatility and can be transformed into a private study or hobby room to suit your needs. Conveniently located near the rear entry, the owner's entry keeps things organized with easy access to storage and the laundry area. The second floor is a peaceful retreat, featuring a spacious owner's suite with a large walk-in closet and an optional tray ceiling. The ensuite owner's bath provides options to enhance your experience with upgraded features. Two additional bedrooms share a full bathroom, and the centrally located laundry room adds convenience to your daily routine. Personalization Options Tailor the Muirfield to match your lifestyle with the following upgrade options: First Floor Veranda: Add a covered outdoor space for relaxing or entertaining. Gourmet Kitchen: Upgrade to premium kitchen finishes and appliances. Study: Transform the flex room into a quiet, dedicated workspace. Fireplace: Add warmth and charm to the gathering room with an ...
Builder Incentives
Looking to move soon? Our Quick Move-In homes offer convenience, comfort, and modern design features—all ready when you are. Enjoy thoughtfully upgraded interiors, included appliances, and appealing financing options designed to make your transiti...
Move into a new home before the holidays. Increase your home buying power and decrease your rate for the first two years of your mortgage with M/I Financial, LLC. Learn more about our 2/1 Buydown offer on new homes that can sell by 11/30/2025.
Do you love your M/I Home? Share the experience with friends and family - invite them to become your neighbors and enjoy a special "thank you" from us when they purchase.
Sales Office
| Monday |
2:00 PM - 6:00 PM
|
| Tuesday | Appointment Only |
| Wednesday |
11:00 AM - 6:00 PM
|
| Thursday |
Closed
|
| Friday - Saturday |
11:00 AM - 6:00 PM
|
| Sunday |
12:00 PM - 6:00 PM
|
Home Details
Home Type
- Single Family
Parking
- 2 Car Garage
Home Design
- New Construction
Interior Spaces
- 2-Story Property
Bedrooms and Bathrooms
- 3 Bedrooms
Community Details
Overview
- No Home Owners Association
Recreation
- Pickleball Courts
- Community Playground
- Lap or Exercise Community Pool
- Putting Green
- Dog Park
- Trails
Map
Other Move In Ready Homes in CityPointe
About the Builder
- CityPointe
- 10481 Cornell Ave
- 7369 Westfield Blvd
- 7367 Westfield Blvd
- 7117 N Meridian St
- 7111 N Meridian St
- 7127 N Meridian St
- 8190 Jordan Ln
- Lot 115 of 2605 Beach Ave
- 540 & 550 Forest Blvd
- 435 Flora Place
- 9887 Baneberry Ln
- Flora on Spring Mill
- Flora on Spring Mill - Townhomes
- 7543 Terrace Beach
- 7629 Washington Blvd
- 1155 S Rangeline Rd Unit 507
- 1155 S Rangeline Rd Unit 505
- 1155 S Rangeline Rd Unit 506
- 1155 S Rangeline Rd Unit 501
