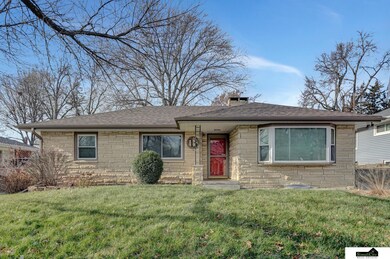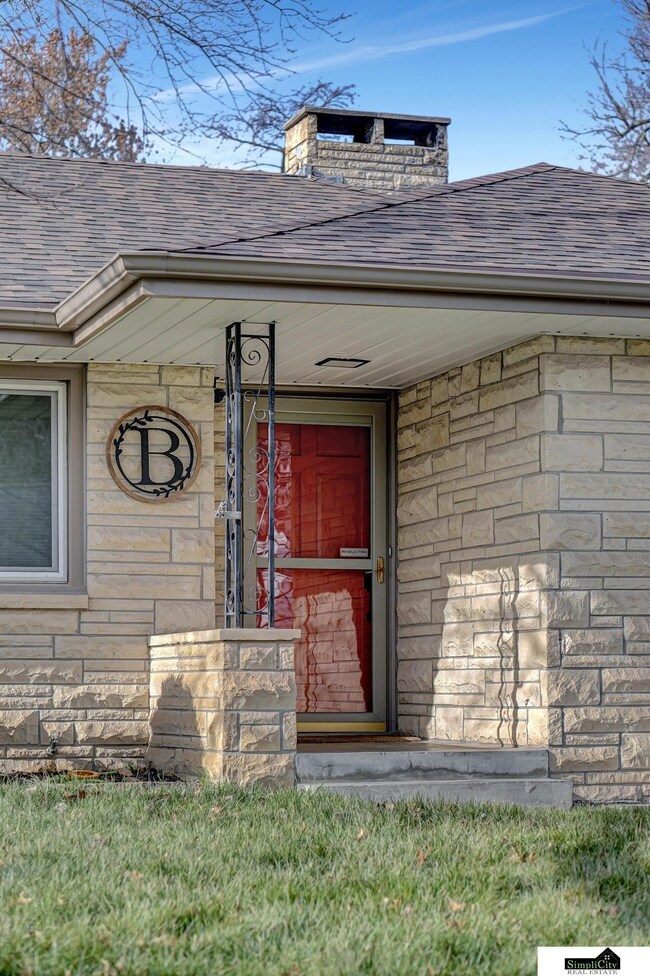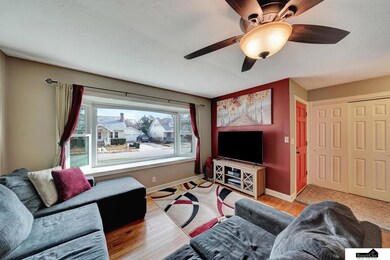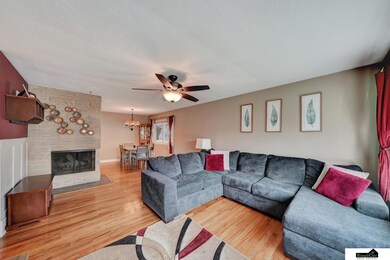
1845 S 51st St Lincoln, NE 68506
Highlights
- Ranch Style House
- 1 Fireplace
- 2 Car Attached Garage
- Lincoln Southeast High School Rated A-
- No HOA
- Patio
About This Home
As of January 2024This 1950s stone ranch boasts exquisite custom millwork throughout, original hardwood floors, accentuated by an original corner fireplace, an updated kitchen, with a large island. From the timeless wainscoting in the hallway to the enduring beauty of the this home exudes character at every turn. 3 bedrooms on the main level, and an updated bathroom with newer tile and vanity. The basement encompasses a spacious family room, a non-conforming bedroom, a second bathroom, a generous utility/laundry room, an enchanting under-the-stairs nook, and a well-equipped workshop/storage room. RO Water system and new water heater in 2023Outside through the inviting breezeway, discover a two-and-a-half-stall garage and a large stone patio, complete with a burn pit, ideal for hosting gatherings, underground sprinklers, and a privacy fenced-in oasis. Triple-pane windows boasting an unlimited lifetime warranty, a newer roof, fascia, gutters, garage door, and air conditioner. Don’t miss out!
Last Agent to Sell the Property
SimpliCity Real Estate License #20201359 Listed on: 12/18/2023
Home Details
Home Type
- Single Family
Est. Annual Taxes
- $4,348
Year Built
- Built in 1956
Lot Details
- 8,276 Sq Ft Lot
- Lot Dimensions are 60 x 140
- Wood Fence
Parking
- 2 Car Attached Garage
Home Design
- Ranch Style House
- Block Foundation
Interior Spaces
- 1 Fireplace
- Partially Finished Basement
Bedrooms and Bathrooms
- 3 Bedrooms
Outdoor Features
- Patio
Schools
- Holmes Elementary School
- Lefler Middle School
- Lincoln Southeast High School
Utilities
- Forced Air Heating and Cooling System
- Heating System Uses Gas
Community Details
- No Home Owners Association
- Bryan Fairview Subdivision
Listing and Financial Details
- Assessor Parcel Number 1732209011000
Ownership History
Purchase Details
Home Financials for this Owner
Home Financials are based on the most recent Mortgage that was taken out on this home.Purchase Details
Home Financials for this Owner
Home Financials are based on the most recent Mortgage that was taken out on this home.Purchase Details
Home Financials for this Owner
Home Financials are based on the most recent Mortgage that was taken out on this home.Purchase Details
Home Financials for this Owner
Home Financials are based on the most recent Mortgage that was taken out on this home.Similar Homes in Lincoln, NE
Home Values in the Area
Average Home Value in this Area
Purchase History
| Date | Type | Sale Price | Title Company |
|---|---|---|---|
| Warranty Deed | $296,000 | Ambassador Title Services | |
| Warranty Deed | $295,000 | Charter T&E Svcs Inc | |
| Warranty Deed | $158,000 | Union Title Company Llc | |
| Personal Reps Deed | $131,000 | Guardian Title |
Mortgage History
| Date | Status | Loan Amount | Loan Type |
|---|---|---|---|
| Open | $305,768 | VA | |
| Previous Owner | $270,750 | New Conventional | |
| Previous Owner | $149,450 | New Conventional | |
| Previous Owner | $130,250 | Unknown |
Property History
| Date | Event | Price | Change | Sq Ft Price |
|---|---|---|---|---|
| 01/31/2024 01/31/24 | Sold | $296,000 | -1.3% | $141 / Sq Ft |
| 01/01/2024 01/01/24 | Pending | -- | -- | -- |
| 12/18/2023 12/18/23 | For Sale | $299,990 | +1.7% | $143 / Sq Ft |
| 05/14/2021 05/14/21 | Sold | $295,000 | -99.9% | $246 / Sq Ft |
| 04/18/2021 04/18/21 | Pending | -- | -- | -- |
| 04/07/2021 04/07/21 | For Sale | $295,000,000 | -- | $245,629 / Sq Ft |
Tax History Compared to Growth
Tax History
| Year | Tax Paid | Tax Assessment Tax Assessment Total Assessment is a certain percentage of the fair market value that is determined by local assessors to be the total taxable value of land and additions on the property. | Land | Improvement |
|---|---|---|---|---|
| 2024 | $3,763 | $270,200 | $36,000 | $234,200 |
| 2023 | $4,348 | $259,400 | $36,000 | $223,400 |
| 2022 | $3,376 | $169,400 | $35,000 | $134,400 |
| 2021 | $3,194 | $169,400 | $35,000 | $134,400 |
| 2020 | $3,046 | $159,400 | $35,000 | $124,400 |
| 2019 | $3,046 | $159,400 | $35,000 | $124,400 |
| 2018 | $2,668 | $139,000 | $35,000 | $104,000 |
| 2017 | $2,693 | $139,000 | $35,000 | $104,000 |
| 2016 | $2,983 | $153,200 | $35,000 | $118,200 |
| 2015 | $2,963 | $153,200 | $35,000 | $118,200 |
| 2014 | $2,474 | $127,200 | $30,000 | $97,200 |
| 2013 | -- | $127,200 | $30,000 | $97,200 |
Agents Affiliated with this Home
-
Brandon Roseberry

Seller's Agent in 2024
Brandon Roseberry
SimpliCity Real Estate
(402) 318-9879
163 Total Sales
-
Edith Herbolsheimer

Buyer's Agent in 2024
Edith Herbolsheimer
BHHS Ambassador Real Estate
(402) 595-8055
62 Total Sales
Map
Source: Great Plains Regional MLS
MLS Number: 22328859
APN: 17-32-209-011-000
- 1816 S 49th St
- 1952 S 53rd St
- 5420 Oldham St
- 5410 Sumner St
- 5510 Saylor St
- 2250 S 48th St
- 4800 A St
- 5010 Myrtle St
- 4415 South St
- 1945 S 44th St
- 1319 Eastridge Dr
- 1140 Aldrich Rd
- 1401 S 58th St
- 4345 Normal Blvd Unit 23
- 2320 S 58th St
- 4201 Everett St
- 2141 S 60th St
- 1210 S 44th St
- 4015 South St
- 4015 Everett St






