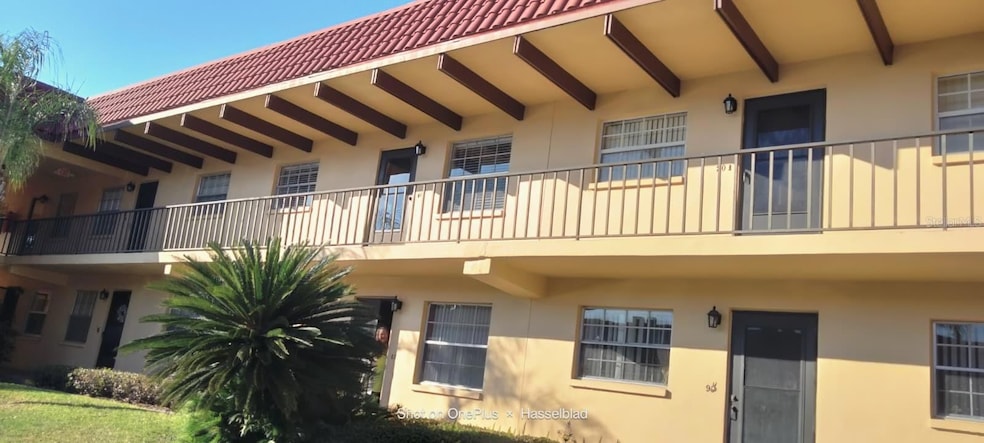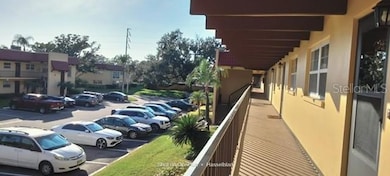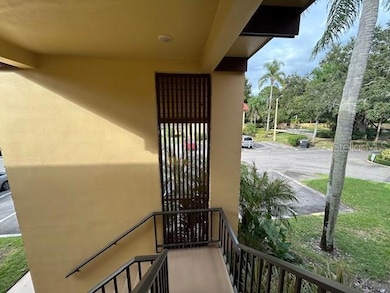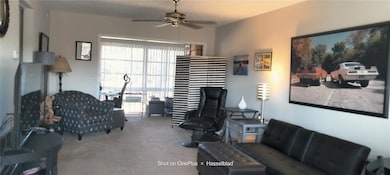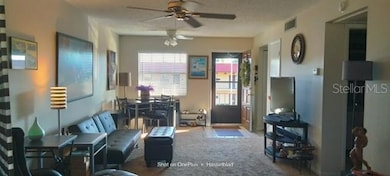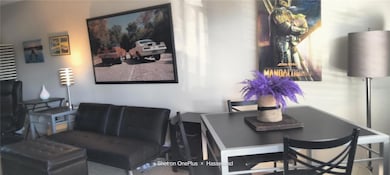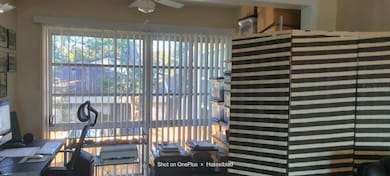1845 S Highland Ave Unit 9-19 Clearwater, FL 33756
North Largo NeighborhoodHighlights
- Active Adult
- Community Pool
- Central Heating and Cooling System
- No HOA
- Park
- Laundry Facilities
About This Home
Welcome to this spacious, unfurnished, open floor plan 1 bedroom and 1 bathroom second floor unit that is light & bright. 627 sq. feet plus enclosed porch. Not in a flood zone. Spacious master bedroom has 2 closets. Relax and enjoy Florida weather on the enclosed Florida Room. Pennwood Manor caters to the active lifestyle with amenities that include a heated in-ground saltwater pool, perfect for year-round enjoyment, and lively shuffleboard courts for friendly competition. Convenience is key at Pennwood Manor, with community mailboxes, a car wash area, bicycle storage facilities, and more, all designed to enhance your daily living experience. 55+ community. No pets other than birds or fish. INTERNET, basic cable, water, trash are included.
Listing Agent
DALTON WADE INC Brokerage Phone: 888-668-8283 License #699600 Listed on: 11/21/2025

Condo Details
Home Type
- Condominium
Year Built
- Built in 1971
Home Design
- Entry on the 2nd floor
Interior Spaces
- 627 Sq Ft Home
- 1-Story Property
- Range with Range Hood
Bedrooms and Bathrooms
- 1 Bedroom
- 1 Full Bathroom
Utilities
- Central Heating and Cooling System
- Electric Water Heater
Listing and Financial Details
- Residential Lease
- Property Available on 1/1/26
- The owner pays for cable TV, grounds care, internet, pest control, pool maintenance, sewer, trash collection, water
- $60 Application Fee
- Assessor Parcel Number 26-29-15-68395-000-0190
Community Details
Overview
- Active Adult
- No Home Owners Association
- Pennwood Manor Subdivision
Amenities
- Laundry Facilities
Recreation
- Community Pool
- Park
Pet Policy
- No Pets Allowed
Map
Source: Stellar MLS
MLS Number: TB8450423
- 1845 S Highland Ave Unit 6-11
- 1508 Hammer Place
- Glen Plan at Village Oaks
- 1585 Peaceful Ln N
- 1590 Peaceful Ln N
- 1576 Rosery Rd NE
- 1596 Idle Dr
- 1586 Rosery Rd NE
- 1749 S Highland Ave Unit C9
- 1144 Woodbrook Dr
- 404 Ocean Ct
- 1829 Chateau Dr E
- 1802 Vancouver Dr
- 1655 S Highland Ave Unit D238
- 1655 S Highland Ave Unit E223
- 1655 S Highland Ave Unit C155
- 1655 S Highland Ave Unit J390
- 1655 S Highland Ave Unit B216
- 1655 S Highland Ave Unit B110
- 1655 S Highland Ave Unit J295
- 1845 S Highland Ave
- 1235 S Highland Ave Unit 106
- 1749 S Highland Ave Unit C9
- 1431 Croydon Dr
- 1773 Eaton Dr Unit ID1032113P
- 507 Edmonton Ct
- 1155 San Remo Dr
- 1655 S Highland Ave Unit I282
- 1712 Suffolk Dr
- 1354 Chesterfield Dr Unit ID1039504P
- 1074 Woodbrook Dr S
- 830 Highland Ave N Unit 2
- 1366 Windsor Dr
- 601 Rosery Rd NE
- 1321 Chesterfield Dr Unit ID1018173P
- 1355 Stratford Dr
- 1655 S Highland Ave Unit 1655 S Highland Ave
- 1614 Braund Ave
- 401 Rosery Rd NE
- 622 6th Ave NE
