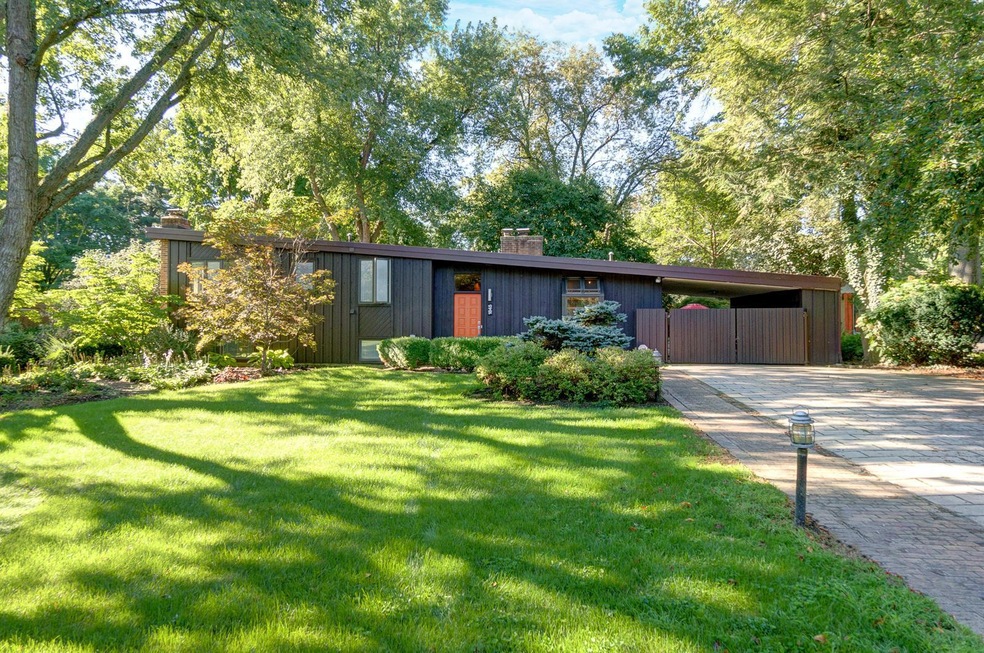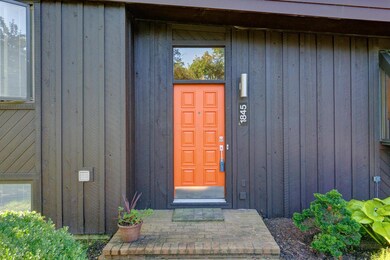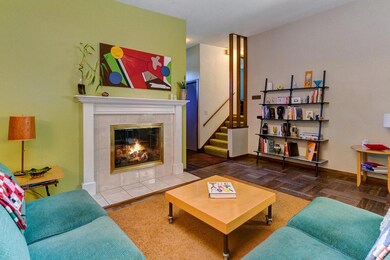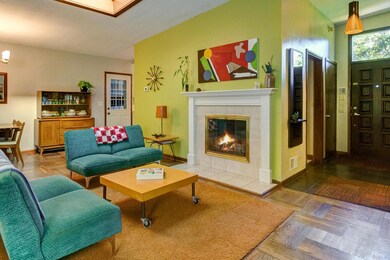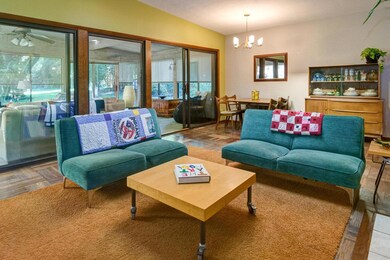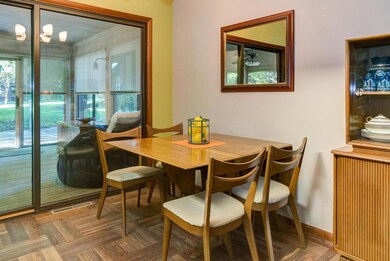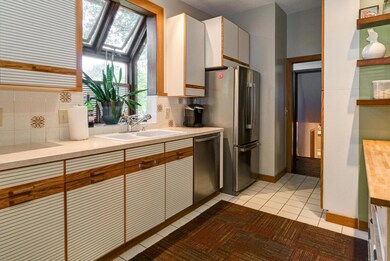
1845 Snouffer Rd Columbus, OH 43085
Olentangy Highlands NeighborhoodHighlights
- 0.74 Acre Lot
- Deck
- Heated Sun or Florida Room
- Evening Street Elementary School Rated A
- Wood Flooring
- Great Room
About This Home
As of November 2018Stunning Midcentury design in Worthington! Opn flr plan & high ceilings provide a panoramic private view of the 3/4 acre professionally landscaped & treed lot. Kitchen w/tall retro cabs, greenhouse window & new SS appliances. Living area w/ a skylight, gas fpl & parquet wood flrs. You will live in the enclosed porch-bringing the outdoors in year-round. Finished LL w/ WBFP & new full bath w/vertical Subway Tile. 2nd Flr Laundry & huge owners suite w/walk-in closet open to a private balcony. Rear dry walled garage storage or workshop - you choose! View the parklike setting, pond & mature trees of the fully fenced lot from your patio and deck. Carport w/doors & cabinet storage. Unfinished bsmnt storage. Paver driveway & walks. Close to Worthington Mall, OSU, Olentangy Bike Trail, 315 & more!
Last Agent to Sell the Property
Susanne Casey
RE/MAX Impact Listed on: 09/23/2016
Home Details
Home Type
- Single Family
Est. Annual Taxes
- $7,615
Year Built
- Built in 1957
Lot Details
- 0.74 Acre Lot
- Fenced Yard
- Irrigation
Parking
- 1 Car Detached Garage
- 1 Carport Space
- Garage Door Opener
Home Design
- Split Level Home
- Tri-Level Property
- Block Foundation
- Wood Siding
- Aluminum Siding
- Vinyl Siding
Interior Spaces
- 1,949 Sq Ft Home
- Wood Burning Fireplace
- Gas Log Fireplace
- Great Room
- Family Room
- Heated Sun or Florida Room
- Laundry on upper level
Kitchen
- Electric Range
- Microwave
Flooring
- Wood
- Carpet
- Ceramic Tile
Bedrooms and Bathrooms
- 3 Bedrooms
Basement
- Partial Basement
- Recreation or Family Area in Basement
Outdoor Features
- Deck
- Patio
Utilities
- Humidifier
- Forced Air Heating and Cooling System
- Heating System Uses Gas
Community Details
- No Home Owners Association
Listing and Financial Details
- Home warranty included in the sale of the property
- Assessor Parcel Number 610-221371
Ownership History
Purchase Details
Home Financials for this Owner
Home Financials are based on the most recent Mortgage that was taken out on this home.Purchase Details
Home Financials for this Owner
Home Financials are based on the most recent Mortgage that was taken out on this home.Purchase Details
Home Financials for this Owner
Home Financials are based on the most recent Mortgage that was taken out on this home.Purchase Details
Home Financials for this Owner
Home Financials are based on the most recent Mortgage that was taken out on this home.Purchase Details
Similar Homes in the area
Home Values in the Area
Average Home Value in this Area
Purchase History
| Date | Type | Sale Price | Title Company |
|---|---|---|---|
| Warranty Deed | $390,500 | Northwest Select Title Agenc | |
| Warranty Deed | $386,000 | None Available | |
| Survivorship Deed | $312,900 | Land Sel Ti | |
| Survivorship Deed | $270,000 | -- | |
| Deed | -- | -- |
Mortgage History
| Date | Status | Loan Amount | Loan Type |
|---|---|---|---|
| Previous Owner | $44,700 | Stand Alone Second | |
| Previous Owner | $170,000 | New Conventional | |
| Previous Owner | $66,000 | Credit Line Revolving | |
| Previous Owner | $187,000 | Fannie Mae Freddie Mac | |
| Previous Owner | $50,000 | Credit Line Revolving | |
| Previous Owner | $232,000 | Unknown | |
| Previous Owner | $229,500 | Purchase Money Mortgage | |
| Previous Owner | $315,000 | Unknown |
Property History
| Date | Event | Price | Change | Sq Ft Price |
|---|---|---|---|---|
| 03/27/2025 03/27/25 | Off Market | $386,000 | -- | -- |
| 11/09/2018 11/09/18 | Sold | $390,500 | -2.4% | $200 / Sq Ft |
| 10/10/2018 10/10/18 | Pending | -- | -- | -- |
| 10/09/2018 10/09/18 | For Sale | $399,900 | +3.6% | $205 / Sq Ft |
| 10/25/2016 10/25/16 | Sold | $386,000 | +1.6% | $198 / Sq Ft |
| 09/25/2016 09/25/16 | Pending | -- | -- | -- |
| 09/23/2016 09/23/16 | For Sale | $379,900 | -- | $195 / Sq Ft |
Tax History Compared to Growth
Tax History
| Year | Tax Paid | Tax Assessment Tax Assessment Total Assessment is a certain percentage of the fair market value that is determined by local assessors to be the total taxable value of land and additions on the property. | Land | Improvement |
|---|---|---|---|---|
| 2024 | $9,561 | $155,720 | $47,600 | $108,120 |
| 2023 | $9,142 | $155,715 | $47,600 | $108,115 |
| 2022 | $11,392 | $153,970 | $41,060 | $112,910 |
| 2021 | $10,760 | $153,970 | $41,060 | $112,910 |
| 2020 | $10,124 | $153,970 | $41,060 | $112,910 |
| 2019 | $9,222 | $123,550 | $35,700 | $87,850 |
| 2018 | $8,168 | $123,550 | $35,700 | $87,850 |
| 2017 | $7,840 | $123,550 | $35,700 | $87,850 |
| 2016 | $7,614 | $107,240 | $26,810 | $80,430 |
| 2015 | $7,615 | $107,240 | $26,810 | $80,430 |
| 2014 | $7,612 | $107,240 | $26,810 | $80,430 |
| 2013 | $3,443 | $97,475 | $24,360 | $73,115 |
Agents Affiliated with this Home
-
JP Faulkner

Seller's Agent in 2018
JP Faulkner
Faulkner Realty Group
(614) 419-5757
1 in this area
148 Total Sales
-
J
Buyer's Agent in 2018
Jeffrey Krider
Fathom Realty Ohio
-
S
Seller's Agent in 2016
Susanne Casey
RE/MAX
-
Wendy Hansel

Buyer's Agent in 2016
Wendy Hansel
SHE Realty
(614) 447-2000
27 Total Sales
Map
Source: Columbus and Central Ohio Regional MLS
MLS Number: 216034937
APN: 610-221371
- 1859 Snouffer Rd
- 2290 Collins Dr
- 6380 Plesenton Dr
- 6577 Plesenton Dr S
- 833 Bluffway Dr
- 825 Bluffview Dr
- 1361 Buttermilk Ave
- 127 Saint Michelle St Unit 35-B
- 6212 Hutchinson St
- 6452 Brookbend Dr
- 7483 Ravens Nest Ct
- 7347 Fall Creek Ln Unit J
- 120 Caren Ave
- 157 Medick Way
- 744 Nova Ct
- 6012 Linworth Rd
- 2701 Snouffer Rd
- 1672 Flat Rock Ct
- 1620 Park Row Dr Unit A
- 7306 Coldstream Dr
