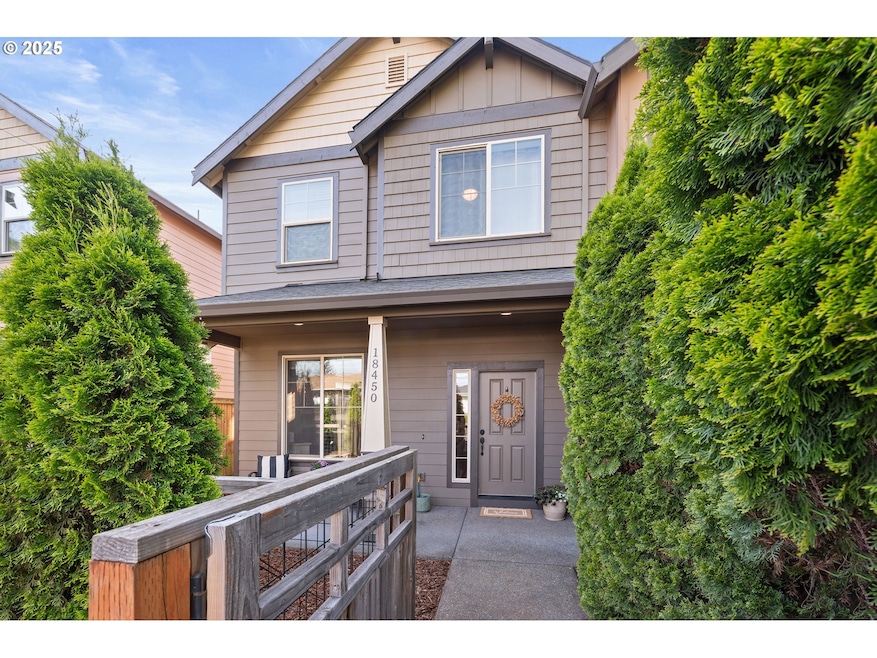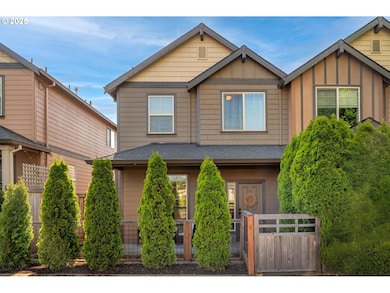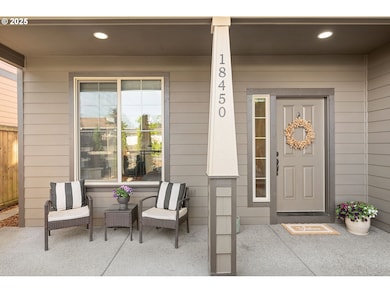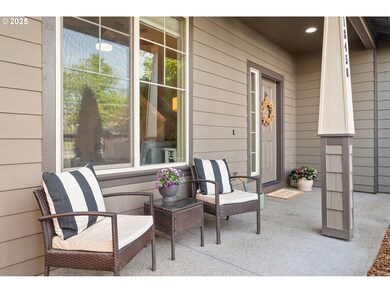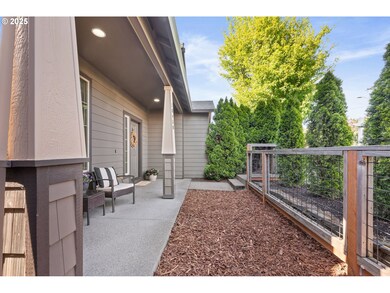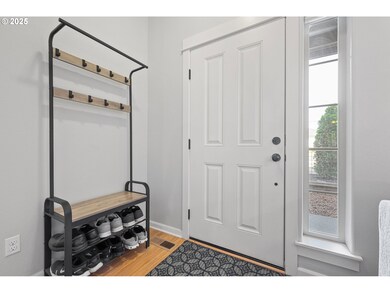
$445,000
- 3 Beds
- 2.5 Baths
- 1,818 Sq Ft
- 11862 Cornerstone Place
- Oregon City, OR
Welcome to 11862 Cornerstone Place! This townhouse has many thoughtful upgrades that will make your daily life easier and more comfortable! (Ask your agent for the list.) Enjoy entertaining in your efficient kitchen with pantry, oversized sink and granite counters while chatting with your guests in the adjoining great room. Upstairs, your spacious primary ensuite with vaulted ceiling boasts a
Ellen Radcliffe Sundance Realty LLC
