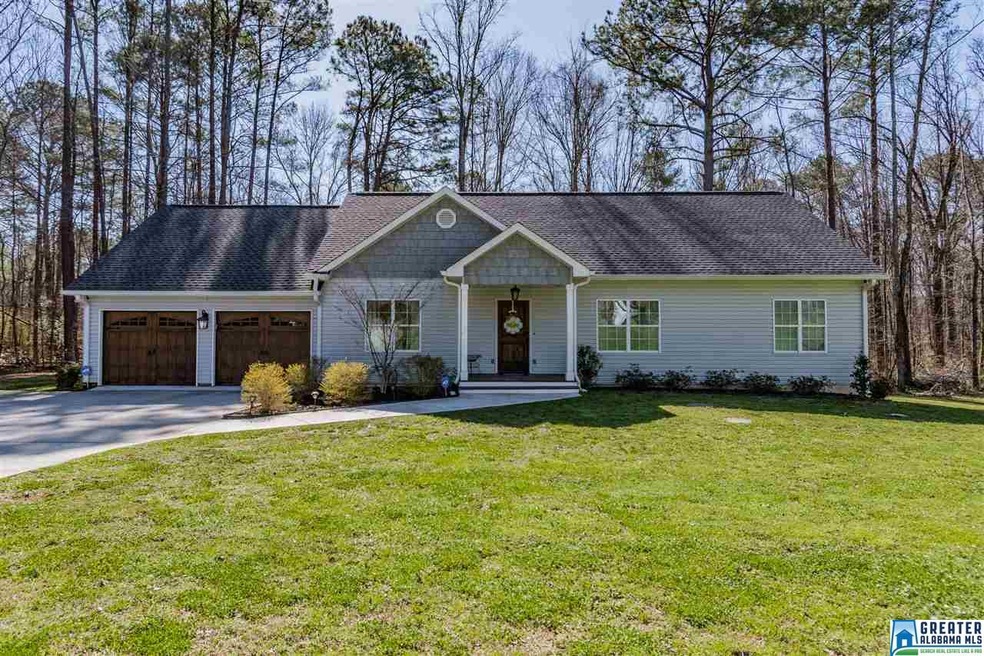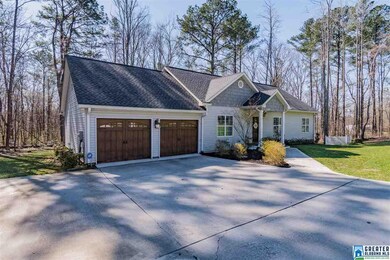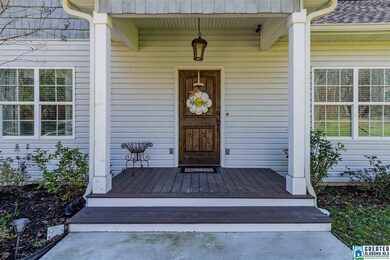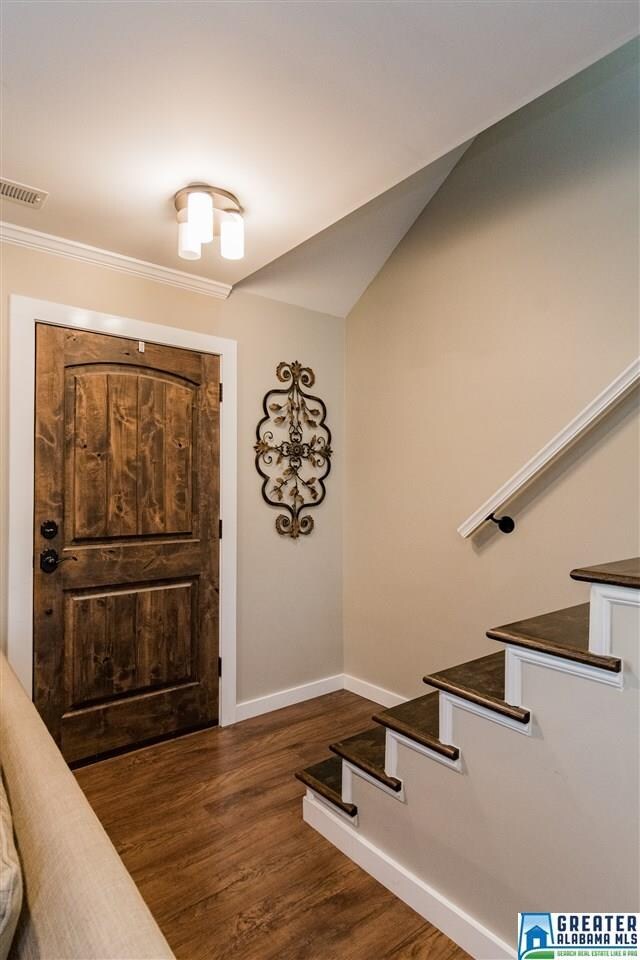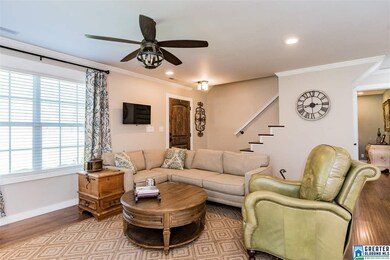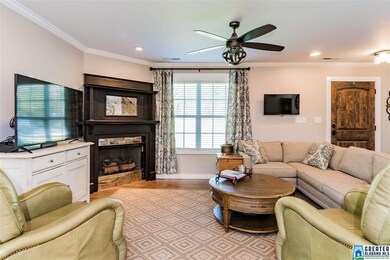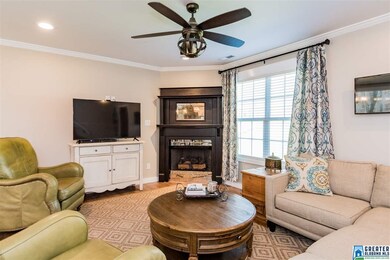
18450 Us Highway 11 Steele, AL 35987
Highlights
- 1 Acre Lot
- Attic
- Great Room with Fireplace
- Screened Deck
- Bonus Room
- Stone Countertops
About This Home
As of August 2021NEW PRICE On this Beautiful Custom Built, 4 Bedrm 2 & 1/2 Bath home privately located on one partially wooded acre. With meticulous attention paid to detail, you'll appreciate the Crown Molding, Custom Lighting, Hardwood Flooring & Fireplace w/Antique Mantle & Gas Logs. Custom Kitchen & Bathroom Cabinets with imported Italian Granite & Marble Counter Tops & Blanco Kitchen Sink certainly add to the quality of this home. A lg Butler's Pantry w/Sink & Wine Refrigerator plus an Open Floor Plan makes entertaining 2 or 20 a breeze! The Screened Porch & over sized Patio w/Fire Pit offers more entertaining space! An upstairs Bedroom, now being used as an office, Bonus Room & 1/2 bath are perfect for quests, the kids or even your very own "get away" area. A spacious Two Car Garage w/Solid Wood Doors & Custom Hardware has two large Storage Rooms & Utility Sink. Don"t delay in taking a look at this Exceptional Home! ** Steele Address but home is S of Hwy 231 toward Springville on the L.
Home Details
Home Type
- Single Family
Est. Annual Taxes
- $460
Year Built
- Built in 2017
Lot Details
- 1 Acre Lot
- Irregular Lot
- Few Trees
Parking
- 2 Car Garage
- Garage on Main Level
- Front Facing Garage
Home Design
- Ridge Vents on the Roof
- Vinyl Siding
Interior Spaces
- 1-Story Property
- Wet Bar
- Smooth Ceilings
- Ceiling Fan
- Recessed Lighting
- Ventless Fireplace
- Gas Fireplace
- Double Pane Windows
- <<energyStarQualifiedWindowsToken>>
- Window Treatments
- Insulated Doors
- Great Room with Fireplace
- Dining Room
- Bonus Room
- Crawl Space
- Home Security System
- Attic
Kitchen
- Breakfast Bar
- Butlers Pantry
- Stove
- <<builtInMicrowave>>
- Dishwasher
- Stone Countertops
Flooring
- Laminate
- Tile
Bedrooms and Bathrooms
- 4 Bedrooms
- Split Bedroom Floorplan
- Walk-In Closet
- Separate Shower
- Linen Closet In Bathroom
Laundry
- Laundry Room
- Laundry on main level
- Sink Near Laundry
- Electric Dryer Hookup
Outdoor Features
- Screened Deck
- Patio
- Porch
Utilities
- Central Heating and Cooling System
- SEER Rated 13-15 Air Conditioning Units
- Underground Utilities
- Electric Water Heater
- Septic Tank
Community Details
- $17 Other Monthly Fees
Listing and Financial Details
- Assessor Parcel Number 0508270000025005
Ownership History
Purchase Details
Home Financials for this Owner
Home Financials are based on the most recent Mortgage that was taken out on this home.Purchase Details
Home Financials for this Owner
Home Financials are based on the most recent Mortgage that was taken out on this home.Purchase Details
Similar Homes in Steele, AL
Home Values in the Area
Average Home Value in this Area
Purchase History
| Date | Type | Sale Price | Title Company |
|---|---|---|---|
| Warranty Deed | $298,900 | None Available | |
| Warranty Deed | $232,000 | None Available | |
| Warranty Deed | $1,000 | None Available |
Mortgage History
| Date | Status | Loan Amount | Loan Type |
|---|---|---|---|
| Open | $293,485 | FHA | |
| Previous Owner | $197,000 | New Conventional |
Property History
| Date | Event | Price | Change | Sq Ft Price |
|---|---|---|---|---|
| 08/03/2021 08/03/21 | Sold | $298,900 | -0.3% | $135 / Sq Ft |
| 06/25/2021 06/25/21 | For Sale | $299,900 | +29.3% | $135 / Sq Ft |
| 07/31/2019 07/31/19 | Sold | $232,000 | -4.1% | $105 / Sq Ft |
| 07/04/2019 07/04/19 | Pending | -- | -- | -- |
| 05/30/2019 05/30/19 | Price Changed | $242,000 | -5.1% | $109 / Sq Ft |
| 03/22/2019 03/22/19 | For Sale | $254,900 | -- | $115 / Sq Ft |
Tax History Compared to Growth
Tax History
| Year | Tax Paid | Tax Assessment Tax Assessment Total Assessment is a certain percentage of the fair market value that is determined by local assessors to be the total taxable value of land and additions on the property. | Land | Improvement |
|---|---|---|---|---|
| 2024 | $721 | $49,580 | $3,380 | $46,200 |
| 2023 | $721 | $51,088 | $2,834 | $48,254 |
| 2022 | $744 | $25,547 | $1,420 | $24,127 |
| 2021 | $550 | $25,544 | $1,417 | $24,127 |
| 2020 | $550 | $19,292 | $1,417 | $17,875 |
| 2019 | $434 | $15,544 | $1,417 | $14,127 |
| 2018 | $369 | $13,440 | $0 | $0 |
| 2017 | -- | $13,440 | $0 | $0 |
| 2016 | $68 | $2,200 | $0 | $0 |
Agents Affiliated with this Home
-
Ben Bonham

Seller's Agent in 2021
Ben Bonham
EXIT Realty Crossroads
(205) 405-0757
23 in this area
63 Total Sales
-
Christina Kallaher

Buyer's Agent in 2021
Christina Kallaher
Expert Realty, Inc
(205) 427-7722
2 in this area
104 Total Sales
-
Brenda Walker

Seller's Agent in 2019
Brenda Walker
RealtySouth
(205) 937-2111
12 in this area
20 Total Sales
Map
Source: Greater Alabama MLS
MLS Number: 844236
APN: 05-08-27-0-000-025.005
- 0 Sweatt Rd Unit Tract C - 29+/- Acre
- 0 Sweatt Rd Unit 21398227
- 100 Beacon Ct
- 4280 Shore Dr Unit 88 89
- LOT 773 Taft Rd Unit 773
- 51 Taft Rd
- 110 acres Route 11
- 130 ACRES Route 11
- 000 Shore Dr Unit 420, 421, 422
- 2523 Shore Dr
- 16145 Us Highway 11
- 15 Dorough St
- 0 Shore Dr Unit 21398219
- 1254 Shore Dr
- 0 Legion Dr Unit 5,6,25,26 893391
- 0 Legion Dr Unit 19987726
- 0 Us Hwy 231 Unit 21398012
- 10826 Alabama 23
- 000 Springhollow Dr Unit 11
- 0009 Springhollow Dr Unit 9
