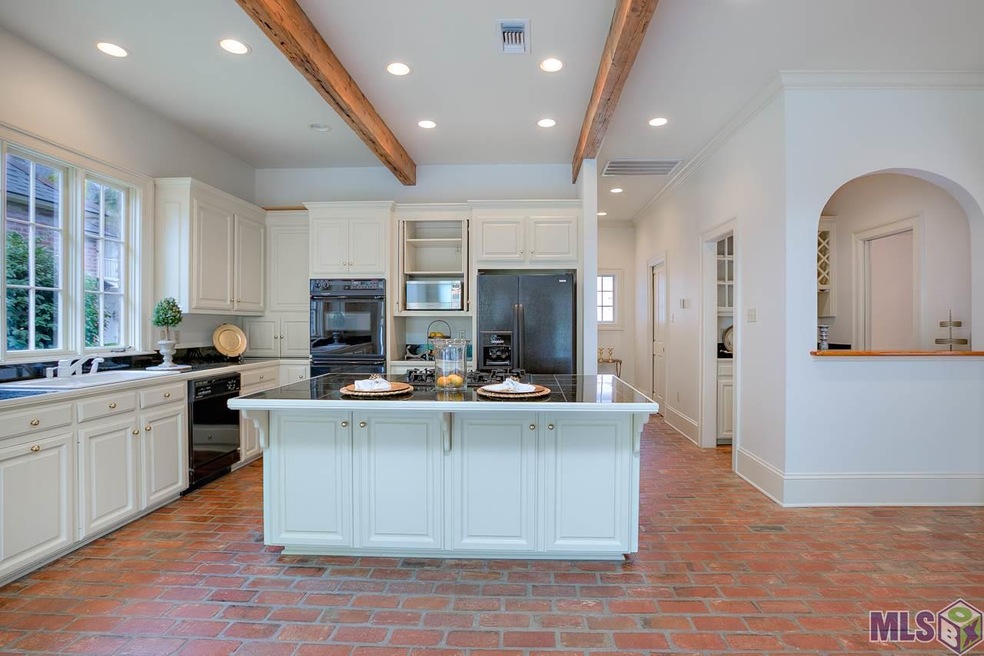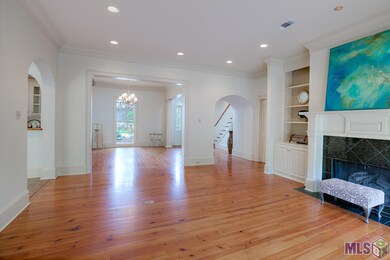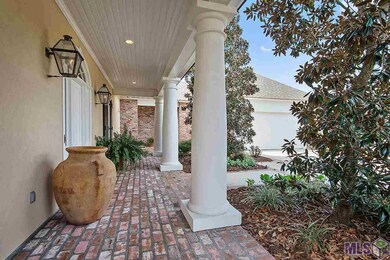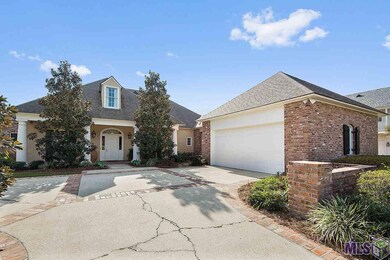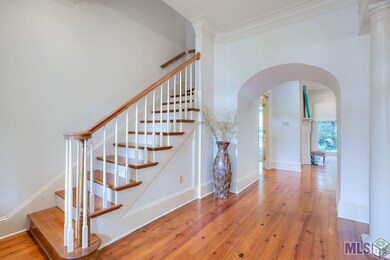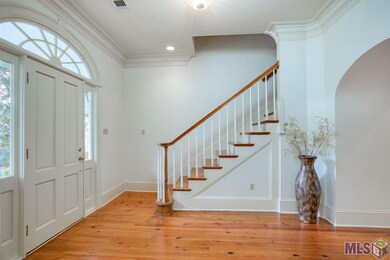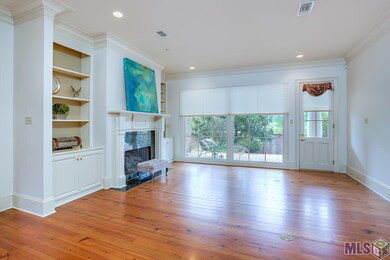
18452 W Village Way Dr Baton Rouge, LA 70810
Highland Lakes NeighborhoodEstimated Value: $841,165 - $1,071,000
Highlights
- Golf Course Community
- Clubhouse
- Traditional Architecture
- Gated Community
- Multiple Fireplaces
- Wood Flooring
About This Home
As of September 2018Impeccably maintained Southern home in gated, golf course community of Country Club of LA. NEW LARGE AC that services kitchen and living room. FRESH PAINT! Four spacious bedrooms plus beautiful study or fifth bedroom. Wide brick front porch, gas lanterns, and lovely entry into foyer. Formal dining leading into living room with fire place. Arched walkway into kitchen, keeping and breakfast area. Brick floors in kitchen and keeping. Old Heart of Pine floors in dining and living room. Wet bar in butler's pantry. Kitchen has granite counter tops, island bar seating, double oven, gas cook top, cypress beams, loads of cabinets and walk-in pantry large enough for additional refrigerator. Comfortable keeping room with fireplace, built-ins and breakfast area all overlooking rear patio through floor-to-ceiling windows. Master bedroom has en-suite master bathroom with two walk-in closets, double vanities, jetted tub and separate standing shower. Study is downstairs along with full bathroom. Three bedrooms upstairs all with adjoining full bathrooms and walk-in closets. Excellent storage throughout home. Double car garage with storage room. Brick and wrought iron fencing. Charming back patio with views of golf course, park and club house. Watch Fourth of July fireworks from your backyard. Home has real stucco, yard sprinkler system and recently updated architectural roof, some Pella windows and two of three air conditioners. Enjoy the benefits of living in CCL…tennis and basketball courts, splash parks, dog parks, recreational areas, various clubs to join and holiday gatherings. Schedule your private showing today!
Last Agent to Sell the Property
RE/MAX Professional License #0099561825 Listed on: 08/23/2018

Home Details
Home Type
- Single Family
Est. Annual Taxes
- $7,172
Year Built
- Built in 1996
Lot Details
- Lot Dimensions are 72 x 142 x 93 x 139
- Property is Fully Fenced
- Brick Fence
- Landscaped
- Sprinkler System
HOA Fees
- $190 Monthly HOA Fees
Home Design
- Traditional Architecture
- Brick Exterior Construction
- Slab Foundation
- Frame Construction
- Architectural Shingle Roof
- Stucco
Interior Spaces
- 3,682 Sq Ft Home
- 1-Story Property
- Wet Bar
- Sound System
- Built-in Bookshelves
- Crown Molding
- Beamed Ceilings
- Ceiling height of 9 feet or more
- Ceiling Fan
- Multiple Fireplaces
- Window Treatments
- Living Room
- Breakfast Room
- Formal Dining Room
- Keeping Room
- Attic Access Panel
Kitchen
- Built-In Oven
- Gas Cooktop
- Microwave
- Dishwasher
- Kitchen Island
- Granite Countertops
- Disposal
Flooring
- Wood
- Brick
- Carpet
- Ceramic Tile
Bedrooms and Bathrooms
- 5 Bedrooms
- En-Suite Primary Bedroom
- Dual Closets
- Walk-In Closet
Laundry
- Laundry Room
- Electric Dryer Hookup
Home Security
- Home Security System
- Fire and Smoke Detector
Parking
- 4 Car Garage
- Garage Door Opener
- Off-Street Parking
Outdoor Features
- Covered patio or porch
- Exterior Lighting
Location
- Mineral Rights
Utilities
- Zoned Heating and Cooling
- Multiple Heating Units
- Heating System Uses Gas
- Cable TV Available
Community Details
Recreation
- Golf Course Community
- Tennis Courts
- Community Playground
- Community Pool
- Park
Additional Features
- Clubhouse
- Gated Community
Ownership History
Purchase Details
Purchase Details
Home Financials for this Owner
Home Financials are based on the most recent Mortgage that was taken out on this home.Similar Homes in Baton Rouge, LA
Home Values in the Area
Average Home Value in this Area
Purchase History
| Date | Buyer | Sale Price | Title Company |
|---|---|---|---|
| Fenn James M | -- | None Available | |
| Fenn James M | $518,500 | Varsity Title Llc |
Mortgage History
| Date | Status | Borrower | Loan Amount |
|---|---|---|---|
| Open | Fenn James M | $409,000 | |
| Closed | Fenn James M | $414,800 |
Property History
| Date | Event | Price | Change | Sq Ft Price |
|---|---|---|---|---|
| 09/28/2018 09/28/18 | Sold | -- | -- | -- |
| 09/06/2018 09/06/18 | Pending | -- | -- | -- |
| 09/06/2018 09/06/18 | Price Changed | $559,000 | -2.8% | $152 / Sq Ft |
| 08/23/2018 08/23/18 | For Sale | $575,000 | -- | $156 / Sq Ft |
Tax History Compared to Growth
Tax History
| Year | Tax Paid | Tax Assessment Tax Assessment Total Assessment is a certain percentage of the fair market value that is determined by local assessors to be the total taxable value of land and additions on the property. | Land | Improvement |
|---|---|---|---|---|
| 2024 | $7,172 | $69,811 | $10,000 | $59,811 |
| 2023 | $7,172 | $61,690 | $10,000 | $51,690 |
| 2022 | $6,953 | $61,690 | $10,000 | $51,690 |
| 2021 | $6,817 | $61,690 | $10,000 | $51,690 |
| 2020 | $6,770 | $61,690 | $10,000 | $51,690 |
| 2019 | $6,355 | $55,650 | $10,000 | $45,650 |
| 2018 | $6,271 | $55,650 | $10,000 | $45,650 |
| 2017 | $6,271 | $55,650 | $10,000 | $45,650 |
| 2016 | $5,288 | $55,650 | $10,000 | $45,650 |
| 2015 | $4,408 | $47,650 | $10,000 | $37,650 |
| 2014 | $4,311 | $47,650 | $10,000 | $37,650 |
| 2013 | -- | $47,650 | $10,000 | $37,650 |
Agents Affiliated with this Home
-
Leanne Evans
L
Seller's Agent in 2018
Leanne Evans
RE/MAX
(225) 993-9939
1 in this area
83 Total Sales
-
Robin Hebert

Buyer's Agent in 2018
Robin Hebert
Coldwell Banker ONE
(225) 975-3434
39 Total Sales
Map
Source: Greater Baton Rouge Association of REALTORS®
MLS Number: 2018014526
APN: 00851256
- 18422 W Village Way Dr
- 17657 Bent Tree Ct
- 18040 Cascades Ave
- 18030 Cascades Ave
- 18722 Amen Corner Ct
- 18919 Saint Clare Dr
- 19001 E Pinnacle Cir
- 224 W Greens Dr
- 18026 Prestwick Ave
- 18022 Club View Dr
- 17929 Cascades Ave
- 17617 Masters Pointe Ct
- 17427 Clubview Ct E
- 17627 Masters Pointe Ct
- 17827 Cascades Ave
- 18031 N Mission Hills Ave
- 17835 E Augusta Dr
- 17329 Highland Rd
- 17939 Crossing Blvd
- Lot 5 Crossing View Ct
- 18452 W Village Way Dr
- 18462 W Village Way Dr
- 18442 W Village Way Dr
- 18453 W Village Way Dr
- 18432 W Village Way Dr
- 18433 W Village Way Dr
- 0
- 18446 E Village Way Dr
- 18422 Village Way Ct
- 18422 W Village Way Dr
- 0 W Village Way Dr
- 18436 E Village Way Dr
- 18423 W Village Way Dr
- 0 W Village Way Ct Unit 201012151
- 0 W Village Way Ct Unit 201101910
- 0 W Village Way Ct Unit BR200071068
- 0 W Village Way Ct Unit BR200071067
- 0 W Village Way Ct Unit BR200061304
- 0 W Village Way Ct Unit BR201407965
- 18524 Village Way Ct
